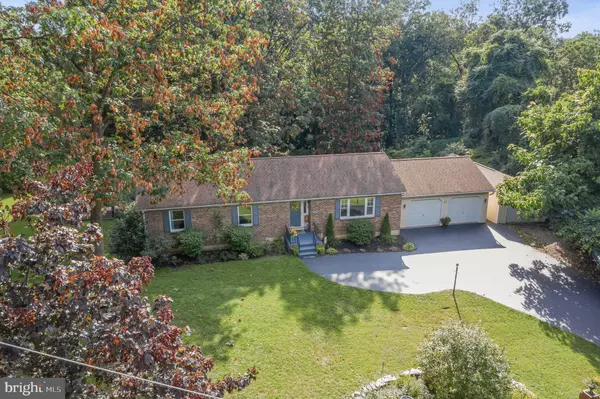$314,500
$279,900
12.4%For more information regarding the value of a property, please contact us for a free consultation.
3 Beds
2 Baths
1,558 SqFt
SOLD DATE : 10/05/2021
Key Details
Sold Price $314,500
Property Type Single Family Home
Sub Type Detached
Listing Status Sold
Purchase Type For Sale
Square Footage 1,558 sqft
Price per Sqft $201
Subdivision None Available
MLS Listing ID PAYK2001402
Sold Date 10/05/21
Style Ranch/Rambler,Modular/Pre-Fabricated
Bedrooms 3
Full Baths 2
HOA Y/N N
Abv Grd Liv Area 1,558
Originating Board BRIGHT
Year Built 1987
Annual Tax Amount $3,935
Tax Year 2021
Lot Size 1.080 Acres
Acres 1.08
Property Description
Do you like living in a rural setting......if so this is the home for you! This ranch home has been lovingly maintained and updated by the current owners and trust me they did not disappoint! This ranch home offers a living room, kitchen, dining, 3 bedrooms and 2 full baths. The current owners removed the wall that separated the living room from the kitchen and had a beam put in across the top. They installed engineered hardwood flooring throughout the home except in the bathrooms. The kitchen has been updated with quartz countertops, tiled backsplash, double basin stainless steel sink with a new faucet, new microwave (1 month old), new refrigerator (3 months old). New tile flooring has been updated to the main bathroom and the primary bathroom has been updated with a tile shower, new tile floor, new vanity, new toilet. Other recent items; the home has been painted through out most of the house including the deck outside of the dining area, the front steps have been painted and the driveway sealed. This home has a full unfinished basement with bilco doors with steps to the outside and also has a transfer switch for a generator. The home is heated by an electric heat pump however, when the temperature outside drops to below 32 degrees, the propane back up heat kicks in. There is also a wood/coal stove in the basement which will heat the whole house. The outside offers one large shed and one small shed, the large shed has electric. There is plenty of room in the backyard for all of your entertaining needs! This home is truly a must see! Don't let this one slip by!
Location
State PA
County York
Area Monaghan Twp (15238)
Zoning RESIDENTIAL
Rooms
Other Rooms Living Room, Dining Room, Primary Bedroom, Bedroom 2, Kitchen, Bedroom 1, Bathroom 1, Primary Bathroom
Basement Walkout Stairs, Unfinished, Interior Access, Outside Entrance
Main Level Bedrooms 3
Interior
Interior Features Floor Plan - Open, Kitchen - Island, Combination Kitchen/Dining, Window Treatments, Wood Stove
Hot Water Electric
Heating Heat Pump(s), Forced Air, Heat Pump - Gas BackUp, Wood Burn Stove
Cooling Central A/C, Ceiling Fan(s)
Equipment Dishwasher, Microwave, Oven/Range - Electric, Refrigerator
Appliance Dishwasher, Microwave, Oven/Range - Electric, Refrigerator
Heat Source Electric, Wood, Coal, Propane - Leased
Exterior
Parking Features Garage - Front Entry
Garage Spaces 6.0
Water Access N
Roof Type Asphalt,Fiberglass
Accessibility None
Attached Garage 2
Total Parking Spaces 6
Garage Y
Building
Lot Description Backs to Trees
Story 1
Sewer Private Sewer
Water Well, Private
Architectural Style Ranch/Rambler, Modular/Pre-Fabricated
Level or Stories 1
Additional Building Above Grade, Below Grade
New Construction N
Schools
School District Northern York County
Others
Senior Community No
Tax ID 38-000-PE-0002-J0-00000
Ownership Fee Simple
SqFt Source Estimated
Acceptable Financing Cash, Conventional, FHA, VA
Listing Terms Cash, Conventional, FHA, VA
Financing Cash,Conventional,FHA,VA
Special Listing Condition Standard
Read Less Info
Want to know what your home might be worth? Contact us for a FREE valuation!

Our team is ready to help you sell your home for the highest possible price ASAP

Bought with OLIVIA CARPENTER • EXP Realty, LLC
GET MORE INFORMATION
Agent | License ID: 0225193218 - VA, 5003479 - MD
+1(703) 298-7037 | jason@jasonandbonnie.com






