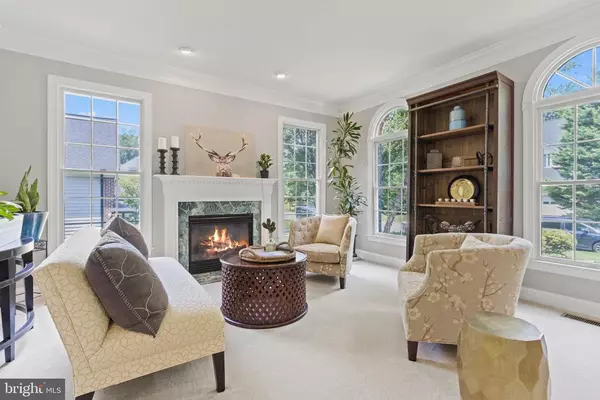$980,500
$960,000
2.1%For more information regarding the value of a property, please contact us for a free consultation.
5 Beds
5 Baths
6,194 SqFt
SOLD DATE : 10/04/2021
Key Details
Sold Price $980,500
Property Type Single Family Home
Sub Type Detached
Listing Status Sold
Purchase Type For Sale
Square Footage 6,194 sqft
Price per Sqft $158
Subdivision Vineyards At Iglehart
MLS Listing ID MDAA2003484
Sold Date 10/04/21
Style Colonial
Bedrooms 5
Full Baths 4
Half Baths 1
HOA Fees $120/mo
HOA Y/N Y
Abv Grd Liv Area 4,574
Originating Board BRIGHT
Year Built 2002
Annual Tax Amount $8,537
Tax Year 2021
Lot Size 0.670 Acres
Acres 0.67
Property Description
Escape to this immaculately kept brick Colonial located just minutes from everything Annapolis has to offer! This 5-bedroom, 4.5 bath home features over 6,700 sqft of beautifully designed living space on 3 finished levels and is perfectly located in the highly desirable community of The Vineyards at Iglehart. This small community of 24 stately and spacious Colonials on large lots is conveniently located off Generals Highway in one of the best locations in Annapolis with quick access to shopping, entertainment, BWI, DC and 97! Cul-de-sac location and large yard backing to forest conservation creates a perfect atmosphere for families. The spacious interior provides plenty of room for everyone with stunning 2-story foyer and great room, large bedrooms and baths throughout, and fully finished lower level with additional bedroom/bath, bar, theater room and gym. Plenty of room to entertain or let the kids take over! Attention to detail abounds with elaborate trim, custom crown and moldings, built-ins, gleaming hardwood floors, transom windows and high-end quality finishes in every room of the house. Expansive owner's suite with soaring ceilings and wall of windows for total privacy and peaceful forest views, sitting room with fireplace and huge luxury bath create a peaceful retreat at the end of the day. Screened porch and extensive hardscape with custom built fire pit and stone sitting wall creates a fabulous exterior entertaining space and theres room for an in-ground pool (See landscape architect designed drawings for proposed location). The perfect setup for both full scale entertaining as well as comfortable living day to day. Be sure to view the HD video tour. Dont let this one get away!
Location
State MD
County Anne Arundel
Zoning R1
Rooms
Basement Daylight, Full, Full, Fully Finished, Heated, Improved, Interior Access, Outside Entrance, Rear Entrance, Walkout Level, Sump Pump
Interior
Interior Features Attic, Breakfast Area, Butlers Pantry, Chair Railings, Crown Moldings, Dining Area, Family Room Off Kitchen, Formal/Separate Dining Room, Kitchen - Gourmet, Kitchen - Island, Pantry, Primary Bath(s), Recessed Lighting, Upgraded Countertops, Walk-in Closet(s), Water Treat System, Wet/Dry Bar, WhirlPool/HotTub, Window Treatments, Wood Floors
Hot Water Natural Gas
Heating Forced Air, Zoned
Cooling Central A/C, Ceiling Fan(s), Zoned
Flooring Hardwood, Carpet, Ceramic Tile
Fireplaces Number 2
Equipment Cooktop, Dishwasher, Disposal, Dryer, Exhaust Fan, Microwave, Oven - Double, Oven - Wall, Refrigerator, Stainless Steel Appliances, Washer, Water Conditioner - Owned, Water Heater
Fireplace Y
Appliance Cooktop, Dishwasher, Disposal, Dryer, Exhaust Fan, Microwave, Oven - Double, Oven - Wall, Refrigerator, Stainless Steel Appliances, Washer, Water Conditioner - Owned, Water Heater
Heat Source Natural Gas, Electric
Exterior
Exterior Feature Deck(s), Patio(s), Screened
Parking Features Additional Storage Area, Garage - Front Entry, Garage Door Opener, Inside Access
Garage Spaces 4.0
Amenities Available Common Grounds
Water Access N
View Garden/Lawn, Scenic Vista, Trees/Woods
Roof Type Asphalt
Accessibility None
Porch Deck(s), Patio(s), Screened
Attached Garage 2
Total Parking Spaces 4
Garage Y
Building
Lot Description Backs - Open Common Area, Backs to Trees, Landscaping
Story 3
Sewer On Site Septic
Water Well
Architectural Style Colonial
Level or Stories 3
Additional Building Above Grade, Below Grade
Structure Type 2 Story Ceilings,9'+ Ceilings,Tray Ceilings,Vaulted Ceilings
New Construction N
Schools
Elementary Schools Rolling Knolls
Middle Schools Bates
High Schools Annapolis
School District Anne Arundel County Public Schools
Others
HOA Fee Include Common Area Maintenance,Management,Reserve Funds,Snow Removal
Senior Community No
Tax ID 020287790101996
Ownership Fee Simple
SqFt Source Assessor
Security Features Carbon Monoxide Detector(s),Intercom,Motion Detectors,Security System,Smoke Detector
Acceptable Financing Cash, Conventional
Listing Terms Cash, Conventional
Financing Cash,Conventional
Special Listing Condition Standard
Read Less Info
Want to know what your home might be worth? Contact us for a FREE valuation!

Our team is ready to help you sell your home for the highest possible price ASAP

Bought with Denise Hadden • Coldwell Banker Realty
GET MORE INFORMATION
Agent | License ID: 0225193218 - VA, 5003479 - MD
+1(703) 298-7037 | jason@jasonandbonnie.com






