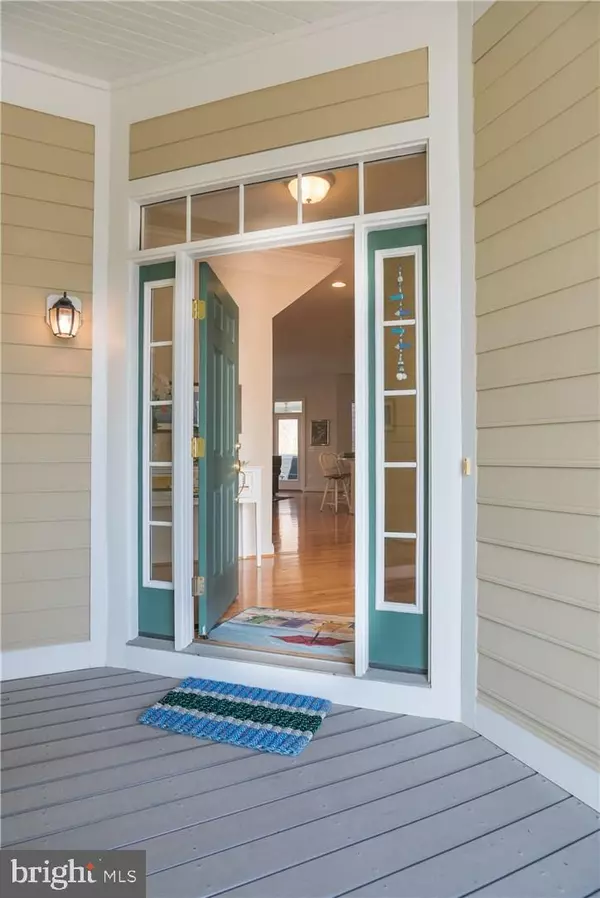$369,000
$369,000
For more information regarding the value of a property, please contact us for a free consultation.
4 Beds
3 Baths
2,430 SqFt
SOLD DATE : 06/05/2018
Key Details
Sold Price $369,000
Property Type Condo
Sub Type Condo/Co-op
Listing Status Sold
Purchase Type For Sale
Square Footage 2,430 sqft
Price per Sqft $151
Subdivision Peninsula
MLS Listing ID 1001576398
Sold Date 06/05/18
Style Other
Bedrooms 4
Full Baths 2
Half Baths 1
Condo Fees $788
HOA Fees $307/ann
HOA Y/N Y
Abv Grd Liv Area 2,430
Originating Board SCAOR
Year Built 2007
Property Description
This 4 bedroom 3.5 bath townhome in The Peninsula is priced to sell and ready for a new owner. Turnkey ready and completely furnished. Bring your linens and clothes and you are ready for the season. This home is 11 years old but has been perfectly maintained by loving owners. The kitchen has Corian counter tops, over-sized cabinets, a brand new stainless refrigerator, an eat-in dining area, counter top dining area, and double ovens. The main level living space has hardwood flooring throughout. The main level has a large front porch and a screened-in porch off of the great room. There is also a gas fireplace in the great room. The great room has a brand new flat screen TV. There are 3 bedrooms and 2 full baths on the upper level and a bedroom and full bath on the lower level. The lower level also has a family room and a patio. There is plenty of entertaining space throughout this home. Be sure to check out the 3D imaging tour.
Location
State DE
County Sussex
Area Indian River Hundred (31008)
Zoning RESIDENTIAL
Interior
Interior Features Kitchen - Eat-In, Entry Level Bedroom, Ceiling Fan(s), Window Treatments
Hot Water Electric
Heating Gas, Propane, Zoned
Cooling Central A/C, Heat Pump(s), Zoned
Flooring Carpet, Hardwood
Fireplaces Number 1
Fireplaces Type Gas/Propane
Equipment Cooktop, Dishwasher, Disposal, Dryer - Electric, Icemaker, Refrigerator, Microwave, Oven - Double, Washer, Water Heater
Furnishings Yes
Fireplace Y
Window Features Insulated,Screens
Appliance Cooktop, Dishwasher, Disposal, Dryer - Electric, Icemaker, Refrigerator, Microwave, Oven - Double, Washer, Water Heater
Heat Source Bottled Gas/Propane
Exterior
Exterior Feature Deck(s), Patio(s), Porch(es), Screened
Parking Features Garage Door Opener
Garage Spaces 6.0
Utilities Available Cable TV Available
Amenities Available Basketball Courts, Beach, Cable, Community Center, Fitness Center, Party Room, Gated Community, Golf Club, Jog/Walk Path, Tot Lots/Playground, Swimming Pool, Pool - Outdoor, Recreational Center, Tennis Courts
Water Access N
Roof Type Architectural Shingle
Accessibility None
Porch Deck(s), Patio(s), Porch(es), Screened
Attached Garage 2
Total Parking Spaces 6
Garage Y
Building
Lot Description Landscaping
Story 3
Foundation Block
Sewer Public Sewer
Water Public
Architectural Style Other
Level or Stories 3+
Additional Building Above Grade
New Construction N
Schools
School District Indian River
Others
HOA Fee Include Lawn Maintenance
Tax ID 234-30.00-305.01-128
Ownership Condominium
SqFt Source Estimated
Security Features Security Gate
Acceptable Financing Cash, Conventional
Listing Terms Cash, Conventional
Financing Cash,Conventional
Special Listing Condition REO (Real Estate Owned)
Read Less Info
Want to know what your home might be worth? Contact us for a FREE valuation!

Our team is ready to help you sell your home for the highest possible price ASAP

Bought with Sandi Bisgood • Monument Sotheby's International Realty
GET MORE INFORMATION
Agent | License ID: 0225193218 - VA, 5003479 - MD
+1(703) 298-7037 | jason@jasonandbonnie.com






