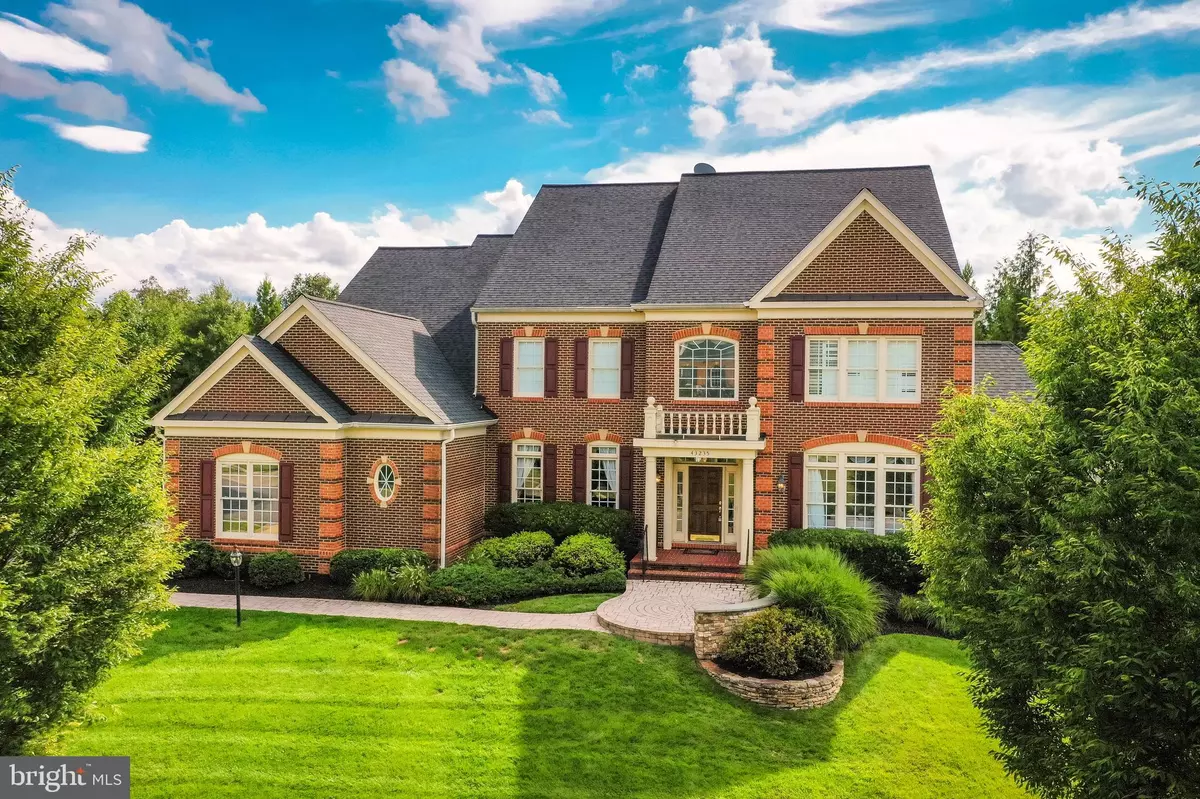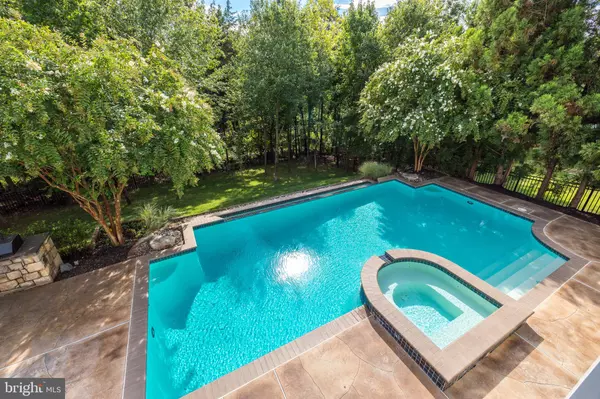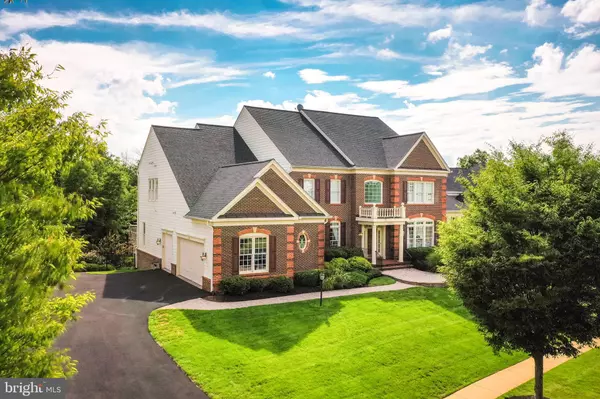$1,650,000
$1,650,000
For more information regarding the value of a property, please contact us for a free consultation.
6 Beds
6 Baths
7,255 SqFt
SOLD DATE : 09/24/2021
Key Details
Sold Price $1,650,000
Property Type Single Family Home
Sub Type Detached
Listing Status Sold
Purchase Type For Sale
Square Footage 7,255 sqft
Price per Sqft $227
Subdivision Lansdowne On The Potomac
MLS Listing ID VALO2006584
Sold Date 09/24/21
Style Colonial
Bedrooms 6
Full Baths 5
Half Baths 1
HOA Fees $193/mo
HOA Y/N Y
Abv Grd Liv Area 5,484
Originating Board BRIGHT
Year Built 2004
Annual Tax Amount $11,320
Tax Year 2021
Lot Size 0.670 Acres
Acres 0.67
Property Description
Lansdowne Dream Home! One of the largest floor plans and best plots in the neighborhood, this stunning estate features nearly 8,000 sq ft of designer-finished interior set on over 2/3 acres in Leesburgs luxury section of West Goose Creek. Experience the finest outdoor living with a stunning pool, outdoor fireplace, deck and gazebo backed by mature trees. Five generous bedrooms include a decadent master and three junior suites with full en-suite baths for ultimate privacy and convenience. Stately Colonial architecture is embraced by meticulous landscaping, beckoning inside to lavish entertainers spaces on the main level. The foyers sweeping wrought-iron stairs are joined by formal living and a parlor, a fabulous home office, and a sunroom with northwestern exposures to capture the sunset. The heart of the home is an open-plan family room, second sunroom and eat-in kitchen, equally fit to host dozens of guests or a cozy night in by the fireplace under richly coffered ceilings. Seamlessly cook, serve cocktails and entertain guests at the huge kitchen island equipped with granite counters, built-in microwave and fridge drawer, or head just outside to dine al fresco under the stars on the expansive deck. The renovated kitchen by Boa Construction boasts top-of-the-line stainless appliances, abundant high-end cabinet storage, pot-filler sink and a beautiful tile backsplash, plus a wine fridge in the adjacent butlers pantry. A massive mudroom/laundry room has tons of built-ins and a handy 2nd powder bath too. Upstairs, retreat to five fabulous bedrooms each with a ceiling fan and a large closet, four with en-suite baths and one with a full hall bath just outside the door. The impressive master suite displays elegant tray ceilings and a sitting area, a private balcony with views, and an incredible master bath with luxurious tile, dual walk-ins with organizers, soaking tub and a huge frameless rainfall shower. Even more entertaining space is found in the finished basement with a built-in bar, huge rec room, billiards room, storage and additional full bath. After a dip in the pool, shower and hit the sauna in the amazing basement bathroom just inside from the patio. All just moments away from verdant jogging paths and bike trails, West Goose Creek fitness and community centers, tot lot playgrounds and more. This heirloom-quality property demonstrates pride of single-ownership since its construction, with tons of luxurious upgrades and amenities that place it among the finest homes in Leesburg.
Location
State VA
County Loudoun
Zoning 03
Rooms
Basement Daylight, Full, Fully Finished, Improved, Outside Entrance, Space For Rooms, Sump Pump, Walkout Level
Interior
Interior Features Bar, Built-Ins, Ceiling Fan(s), Chair Railings, Crown Moldings, Curved Staircase, Dining Area, Breakfast Area, Family Room Off Kitchen, Floor Plan - Open, Formal/Separate Dining Room, Kitchen - Gourmet, Kitchen - Island, Kitchen - Table Space, Recessed Lighting, Stall Shower, Upgraded Countertops, Wainscotting, Walk-in Closet(s), Wet/Dry Bar, Wood Floors, Double/Dual Staircase, Butlers Pantry
Hot Water Natural Gas
Heating Forced Air
Cooling Central A/C, Ceiling Fan(s)
Fireplaces Number 2
Fireplaces Type Gas/Propane, Mantel(s), Wood
Equipment Built-In Microwave, Cooktop, Dishwasher, Disposal, Dryer, Refrigerator, Washer, Icemaker, Oven/Range - Gas
Fireplace Y
Appliance Built-In Microwave, Cooktop, Dishwasher, Disposal, Dryer, Refrigerator, Washer, Icemaker, Oven/Range - Gas
Heat Source Natural Gas
Laundry Main Floor
Exterior
Exterior Feature Patio(s), Balcony, Deck(s)
Parking Features Garage - Side Entry, Garage Door Opener
Garage Spaces 3.0
Fence Rear
Pool Concrete, Fenced, In Ground, Pool/Spa Combo
Amenities Available Basketball Courts, Common Grounds, Exercise Room, Game Room, Golf Course Membership Available, Jog/Walk Path, Meeting Room, Party Room, Pool - Indoor, Pool - Outdoor, Soccer Field, Swimming Pool, Tennis Courts, Tot Lots/Playground
Water Access N
View Scenic Vista, Trees/Woods
Accessibility None
Porch Patio(s), Balcony, Deck(s)
Attached Garage 3
Total Parking Spaces 3
Garage Y
Building
Lot Description Backs to Trees, Landscaping, Level, Poolside, Private, Trees/Wooded
Story 3
Sewer Public Sewer
Water Public
Architectural Style Colonial
Level or Stories 3
Additional Building Above Grade, Below Grade
New Construction N
Schools
Elementary Schools Seldens Landing
Middle Schools Belmont Ridge
High Schools Riverside
School District Loudoun County Public Schools
Others
HOA Fee Include Cable TV,High Speed Internet,Management,Pool(s),Reserve Funds,Snow Removal,Trash
Senior Community No
Tax ID 111278741000
Ownership Fee Simple
SqFt Source Assessor
Special Listing Condition Standard
Read Less Info
Want to know what your home might be worth? Contact us for a FREE valuation!

Our team is ready to help you sell your home for the highest possible price ASAP

Bought with Joy Muczko • Pearson Smith Realty, LLC
GET MORE INFORMATION
Agent | License ID: 0225193218 - VA, 5003479 - MD
+1(703) 298-7037 | jason@jasonandbonnie.com






