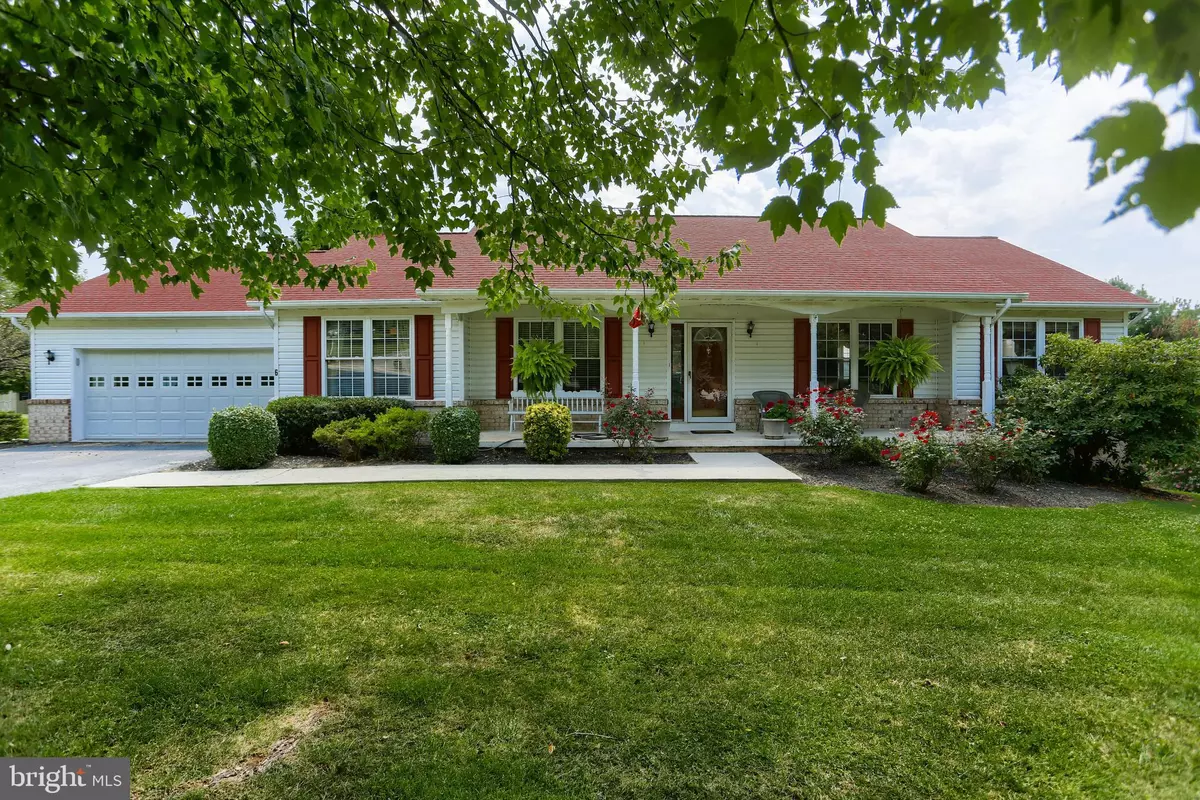$305,000
$250,000
22.0%For more information regarding the value of a property, please contact us for a free consultation.
3 Beds
3 Baths
2,831 SqFt
SOLD DATE : 09/30/2021
Key Details
Sold Price $305,000
Property Type Single Family Home
Sub Type Detached
Listing Status Sold
Purchase Type For Sale
Square Footage 2,831 sqft
Price per Sqft $107
Subdivision Woodland Springs
MLS Listing ID PAYK2004338
Sold Date 09/30/21
Style Ranch/Rambler
Bedrooms 3
Full Baths 2
Half Baths 1
HOA Y/N N
Abv Grd Liv Area 1,616
Originating Board BRIGHT
Year Built 1992
Annual Tax Amount $5,048
Tax Year 2021
Lot Size 0.547 Acres
Acres 0.55
Property Description
DREAMS DO COME TRUE!! On a quiet cul-de-sac, in a well cared-for neighborhood, this beautiful rancher is waiting for you. Upgraded kitchen cabinets, appliances, counter tops and island. Open and bright with vaulted ceiling and skylights. Enjoy the view from the 10'x 15' covered porch off the dining area. The living room is awesome! Almost 30' long it features a vaulted ceiling and large, corner brick fireplace with decorative wood trim. Plenty of room for family or entertain to your hearts desire! Need more space? The lower level has a 29'x 13' family room with walk-our to the covered patio. There is also a full bath and a large "L" shape finished area plus a 29'x 13' utility room. Large storage shed for lawn equipment plus. Roof, heat and central air all recently replaced. Over 2800 sq ft of finished area. Definitely, one of the nicest Shrewsbury ranchers that's been on the market in over a year!
NOTE: Area in basement is NOT a bedroom.
Location
State PA
County York
Area Shrewsbury Boro (15284)
Zoning RESIDENTIAL
Rooms
Other Rooms Living Room, Dining Room, Primary Bedroom, Bedroom 2, Bedroom 3, Kitchen, Family Room, Study, Laundry, Other, Full Bath, Half Bath
Basement Full, Walkout Level, Outside Entrance
Main Level Bedrooms 3
Interior
Interior Features Kitchen - Island, Upgraded Countertops, Ceiling Fan(s), Dining Area, Entry Level Bedroom, Skylight(s), Floor Plan - Open
Hot Water Natural Gas
Heating Forced Air
Cooling Central A/C
Flooring Carpet, Ceramic Tile, Laminate Plank, Vinyl
Fireplaces Number 1
Fireplaces Type Wood, Brick, Mantel(s)
Equipment Built-In Microwave, Washer, Dryer, Refrigerator, Stove, Dishwasher
Fireplace Y
Window Features Insulated,Skylights
Appliance Built-In Microwave, Washer, Dryer, Refrigerator, Stove, Dishwasher
Heat Source Natural Gas
Laundry Main Floor
Exterior
Exterior Feature Deck(s), Patio(s)
Parking Features Garage - Front Entry, Built In, Inside Access, Garage Door Opener
Garage Spaces 8.0
Water Access N
Roof Type Shingle
Accessibility None
Porch Deck(s), Patio(s)
Road Frontage Boro/Township
Attached Garage 2
Total Parking Spaces 8
Garage Y
Building
Lot Description Cleared, Cul-de-sac, Landscaping
Story 1
Sewer Public Sewer
Water Public
Architectural Style Ranch/Rambler
Level or Stories 1
Additional Building Above Grade, Below Grade
Structure Type Vaulted Ceilings
New Construction N
Schools
Middle Schools Southern
High Schools Susquehannock
School District Southern York County
Others
Senior Community No
Tax ID 84-000-08-0032-00-00000
Ownership Fee Simple
SqFt Source Assessor
Acceptable Financing Conventional, Cash, FHA
Listing Terms Conventional, Cash, FHA
Financing Conventional,Cash,FHA
Special Listing Condition Standard
Read Less Info
Want to know what your home might be worth? Contact us for a FREE valuation!

Our team is ready to help you sell your home for the highest possible price ASAP

Bought with Dick Pace • Berkshire Hathaway HomeServices Homesale Realty
GET MORE INFORMATION
Agent | License ID: 0225193218 - VA, 5003479 - MD
+1(703) 298-7037 | jason@jasonandbonnie.com






