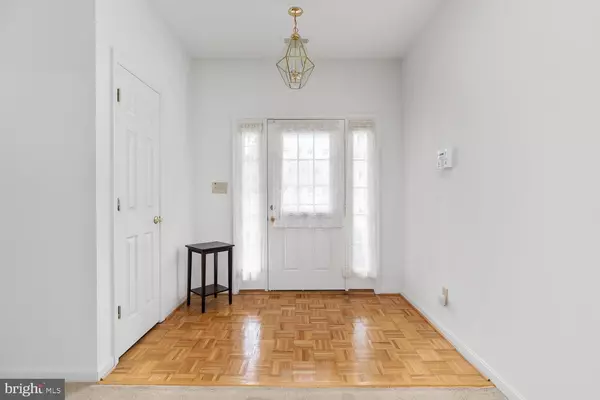$305,000
$300,000
1.7%For more information regarding the value of a property, please contact us for a free consultation.
2 Beds
2 Baths
1,814 SqFt
SOLD DATE : 09/29/2021
Key Details
Sold Price $305,000
Property Type Single Family Home
Sub Type Twin/Semi-Detached
Listing Status Sold
Purchase Type For Sale
Square Footage 1,814 sqft
Price per Sqft $168
Subdivision Salem Fields
MLS Listing ID VASP2001076
Sold Date 09/29/21
Style Ranch/Rambler
Bedrooms 2
Full Baths 2
HOA Fees $120/mo
HOA Y/N Y
Abv Grd Liv Area 1,814
Originating Board BRIGHT
Year Built 2005
Annual Tax Amount $1,927
Tax Year 2021
Lot Size 3,740 Sqft
Acres 0.09
Property Description
SPECTACULAR IN SALEM FIELDS! 7016 RADFORD DRIVE IS ACTIVE AND YOU WON'T WANT TO MISS THIS ONE! WITH OVER 1800 SQUARE FEET OF LIVING SPACE, THIS ATTACHED, VILLA-STYLE HOME IS ONE LEVEL LIVING AT ITS FINEST. NEUTRAL THROUGHOUT, IT IS CLEAN, WELL-MAINTAINED, AND SHOWS PRIDE OF OWNERSHIP. NOT AN AGE-RESISTRICTED COMMUNITY!
MAIN INTERIOR LIVING AREA: Prepare to be WOW'd when you enter the home--The Living/Dining Area is Open Concept and features a vaulted, soaring ceiling with skylight! This floor plan allows you to create many seating arrangements and can easily accommodate larger pieces of furniture. Host a family holiday or a gathering in the Dining Area with plenty of room for a table. Never miss a beat as the pass through from the Kitchen enables the chef to be part of the fun! You'll be able to cook delicious dinners and bake scrumptious desserts in the nicely sized Kitchen with plenty of counter space and also room for a table. The Kitchen features a tray ceiling and recessed lighting and flows directly into the Sunroom with a cozy gas fireplace for colder weather. The Sunroom boasts a beautiful view of the backyard.
BEDROOMS: This lovely home features 2 Bedrooms and 2 Full Baths. The spacious Primary Bedroom is a true retreat. Massive in size, it will easily accommodate a king-sized bed, dressers, and bedside tables. Two walk-in closets are highlights of this room. The En-Suite Bath is also spacious, with a soaking tub, separate shower, and dual sinks. The second Bedroom and full Bath are on the other side of the home for privacy. The Laundry/Mud Room (Washer and Dryer convey) is located off the Garage. You will love this floorplan!
EXTERIOR: Step out from the Sunroom directly onto the patio within the private yard, flanked on two sides by fencing. The patio overlooks a stunning view of a conservation area with beautiful trees behind the home. This is the perfect place to start the day with coffee or to relax after work with your favorite beverage. Don't worry about lawn maintenance--that's included in the HOA!
NEIGHBORHOOD: Salem Fields is a wonderful community with many amenities for you to enjoy. Swimming pool, tennis courts, walking trails, tot lots, a clubhouse, and more are included in the HOA. The Shops at Salem Fields are conveniently located beside the community, making your errand runs quick and enjoyable!
LOCATION: Salem Fields is close to major shopping areas. Cosner's Corner, Central Park, and I95 are minutes away. Schools, hospitals, and colleges are close by, too. Don't hesitate to book your tour today!
Location
State VA
County Spotsylvania
Zoning P3
Rooms
Other Rooms Living Room, Dining Room, Primary Bedroom, Bedroom 2, Kitchen, Foyer, Sun/Florida Room, Bathroom 2, Primary Bathroom
Main Level Bedrooms 2
Interior
Interior Features Attic, Breakfast Area, Carpet, Ceiling Fan(s), Combination Dining/Living, Dining Area, Entry Level Bedroom, Floor Plan - Open, Kitchen - Eat-In, Kitchen - Table Space, Pantry, Walk-in Closet(s)
Hot Water Natural Gas
Heating Forced Air
Cooling Central A/C
Fireplaces Number 1
Fireplaces Type Gas/Propane, Marble
Equipment Disposal, Icemaker, Oven - Single, Refrigerator, Washer, Dryer
Fireplace Y
Appliance Disposal, Icemaker, Oven - Single, Refrigerator, Washer, Dryer
Heat Source Natural Gas
Laundry Main Floor, Dryer In Unit, Washer In Unit
Exterior
Exterior Feature Patio(s)
Parking Features Garage Door Opener
Garage Spaces 1.0
Fence Partially, Rear
Amenities Available Club House, Common Grounds, Pool - Outdoor, Tot Lots/Playground, Art Studio, Basketball Courts, Jog/Walk Path, Meeting Room, Party Room, Tennis Courts
Water Access N
View Trees/Woods
Accessibility None
Porch Patio(s)
Attached Garage 1
Total Parking Spaces 1
Garage Y
Building
Lot Description Backs - Parkland
Story 1
Foundation Slab
Sewer Public Sewer
Water Public
Architectural Style Ranch/Rambler
Level or Stories 1
Additional Building Above Grade, Below Grade
New Construction N
Schools
School District Spotsylvania County Public Schools
Others
HOA Fee Include Common Area Maintenance,Lawn Maintenance,Trash,Snow Removal
Senior Community No
Tax ID 22T35-18-
Ownership Fee Simple
SqFt Source Assessor
Security Features Electric Alarm
Acceptable Financing Cash, FHA, VA, Conventional
Listing Terms Cash, FHA, VA, Conventional
Financing Cash,FHA,VA,Conventional
Special Listing Condition Standard
Read Less Info
Want to know what your home might be worth? Contact us for a FREE valuation!

Our team is ready to help you sell your home for the highest possible price ASAP

Bought with Catherine B. Kane • CENTURY 21 New Millennium
GET MORE INFORMATION
Agent | License ID: 0225193218 - VA, 5003479 - MD
+1(703) 298-7037 | jason@jasonandbonnie.com






