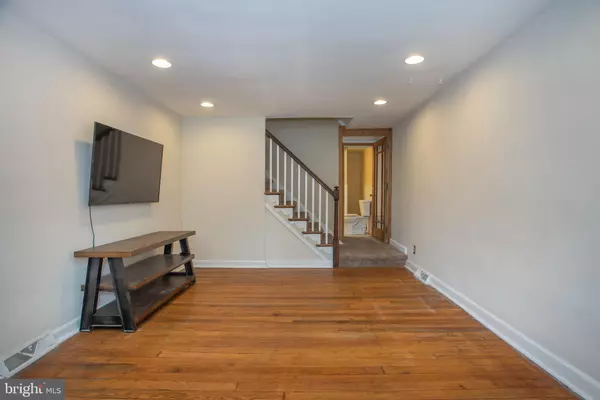$235,000
$239,900
2.0%For more information regarding the value of a property, please contact us for a free consultation.
3 Beds
2 Baths
1,550 SqFt
SOLD DATE : 09/27/2021
Key Details
Sold Price $235,000
Property Type Single Family Home
Sub Type Twin/Semi-Detached
Listing Status Sold
Purchase Type For Sale
Square Footage 1,550 sqft
Price per Sqft $151
Subdivision Lancaster Village
MLS Listing ID DENC2002940
Sold Date 09/27/21
Style Traditional
Bedrooms 3
Full Baths 2
HOA Fees $2/ann
HOA Y/N Y
Abv Grd Liv Area 1,550
Originating Board BRIGHT
Year Built 1943
Annual Tax Amount $963
Tax Year 2021
Lot Size 6,534 Sqft
Acres 0.15
Lot Dimensions 101.50 x 100.00
Property Description
Check out this recently refreshed twin on one of the bigger lots in sought after Lancaster Village. No shared driveway with this one! The kitchen has been tastefully updated and opened up to the dining room. There is a bonus room and 2nd bath on the main level just off of the living room. The 2nd floor consists of the spacious primary bedroom with it's expanded closet, two sizeable secondary bedrooms, and a nicely remodeled full bath. Utilities include Natural gas heat '08, central air '08, and gas water heater '17. For your outside enjoyment there is an expansive rear deck overlooking the privacy fenced corner lot. There is a private side driveway inside the fence, and plenty of off-street parking. Just outside the City limits, convenient to everything! Showings start Friday, 7/23. Professional photos will be uploaded by Friday morning.
Location
State DE
County New Castle
Area Elsmere/Newport/Pike Creek (30903)
Zoning NCSD
Rooms
Other Rooms Living Room, Dining Room, Primary Bedroom, Bedroom 2, Kitchen, Family Room, Bedroom 1, Attic
Basement Full
Interior
Hot Water Natural Gas
Heating Forced Air
Cooling Central A/C
Flooring Hardwood, Carpet, Ceramic Tile
Fireplace N
Heat Source Natural Gas
Laundry Basement
Exterior
Exterior Feature Deck(s)
Garage Spaces 2.0
Fence Privacy, Wood
Water Access N
Roof Type Shingle
Accessibility None
Porch Deck(s)
Total Parking Spaces 2
Garage N
Building
Lot Description Corner, Front Yard, Rear Yard, SideYard(s)
Story 2
Sewer Public Sewer
Water Public
Architectural Style Traditional
Level or Stories 2
Additional Building Above Grade, Below Grade
New Construction N
Schools
School District Red Clay Consolidated
Others
HOA Fee Include Snow Removal
Senior Community No
Tax ID 07-036.10-047
Ownership Fee Simple
SqFt Source Estimated
Acceptable Financing Conventional, Cash, FHA, VA
Listing Terms Conventional, Cash, FHA, VA
Financing Conventional,Cash,FHA,VA
Special Listing Condition Standard
Read Less Info
Want to know what your home might be worth? Contact us for a FREE valuation!

Our team is ready to help you sell your home for the highest possible price ASAP

Bought with Harolyn L Crumpler • Coldwell Banker Realty
GET MORE INFORMATION
Agent | License ID: 0225193218 - VA, 5003479 - MD
+1(703) 298-7037 | jason@jasonandbonnie.com






