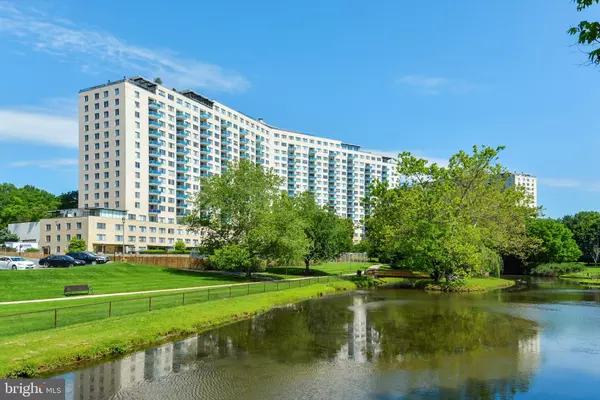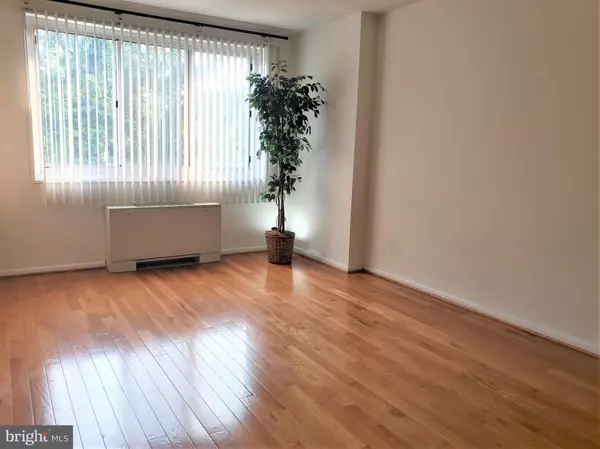$200,000
$215,000
7.0%For more information regarding the value of a property, please contact us for a free consultation.
1 Bed
1 Bath
893 SqFt
SOLD DATE : 09/23/2021
Key Details
Sold Price $200,000
Property Type Condo
Sub Type Condo/Co-op
Listing Status Sold
Purchase Type For Sale
Square Footage 893 sqft
Price per Sqft $223
Subdivision Grosvenor
MLS Listing ID MDMC2008446
Sold Date 09/23/21
Style Contemporary
Bedrooms 1
Full Baths 1
Condo Fees $750/mo
HOA Y/N N
Abv Grd Liv Area 893
Originating Board BRIGHT
Year Built 1965
Annual Tax Amount $2,073
Tax Year 2021
Property Description
NO STEPS! RARELY AVAILABLE LOBBY LEVEL GREGORY MODEL FACING THE POOL, PARK, STREAM AND LUSCIOUS GREENERY! LOADS OF NATURAL LIGHT JUST BEAMING OFF THE HARDWOOD FLOORS (NOT PARQUET), UPDATED KITCHEN AND BATH, NEW CONVECTORS AND WINDOWS, IN THIS 893 SQUARE FOOT CONDO/HOME* PARK YOUR CAR IN THE FREE PARKING LOT AND GO RIGHT IN THE 24 HOUR LOBBY WITH NO STEPS TO YOUR CONDO* SECURE HI-RISE FEATURES A 24 STAFFED FRONT DESK, FITNESS ROOM, OUTDOOR POOL, GAME ROOM, ROOFTOP PARTY ROOM AND MORE! GROSVENOR MARKET & GROSVENOR DRY-CLEANERS ARE STEPS AWAY! ALL UTILITIES, GAS, ELECTRIC, WATER/SEWER, FIOS CABLE & INTERNET, AND ALL THE BUILDING AMENITIES ARE ALL INCLUDED IN THE MONTHLY FEE! JUST STEPS TO GROSVENOR METRO & STRATHMORE ARTS CENTER, MINUTES TO NIH, NAVAL MEDICAL, BETHESDA, DC AND ALL MAJOR ROUTES! ONLY 4 OF THIS MODEL AVAILABLE IN THE BUILDING, MOVE FAST! ANOTHER FINE HOME SOLD BY MRBETHESDA.COM
Location
State MD
County Montgomery
Zoning R10
Rooms
Other Rooms Living Room
Main Level Bedrooms 1
Interior
Interior Features Combination Dining/Living, Dining Area, Entry Level Bedroom, Flat, Floor Plan - Traditional, Floor Plan - Open, Walk-in Closet(s), Window Treatments, Wood Floors
Hot Water Natural Gas
Heating Central
Cooling Central A/C
Flooring Hardwood
Equipment Cooktop, Dishwasher, Disposal, Oven - Wall, Refrigerator
Furnishings No
Fireplace N
Window Features Energy Efficient,Screens,Sliding
Appliance Cooktop, Dishwasher, Disposal, Oven - Wall, Refrigerator
Heat Source Natural Gas
Laundry Common, Lower Floor
Exterior
Garage Spaces 2.0
Utilities Available Cable TV, Multiple Phone Lines, Natural Gas Available, Phone, Phone Available, Sewer Available, Water Available
Amenities Available Beauty Salon, Cable, Common Grounds, Community Center, Convenience Store, Elevator, Exercise Room, Fitness Center, Game Room, Jog/Walk Path, Lake, Laundry Facilities, Library, Meeting Room, Party Room, Picnic Area, Pool - Outdoor, Security, Swimming Pool, Tennis Courts, Tot Lots/Playground
Water Access N
View Creek/Stream, Trees/Woods
Accessibility No Stairs
Total Parking Spaces 2
Garage N
Building
Story 1
Unit Features Hi-Rise 9+ Floors
Sewer Public Sewer
Water Public
Architectural Style Contemporary
Level or Stories 1
Additional Building Above Grade
New Construction N
Schools
Elementary Schools Ashburton
Middle Schools North Bethesda
High Schools Walter Johnson
School District Montgomery County Public Schools
Others
Pets Allowed N
HOA Fee Include Air Conditioning,All Ground Fee,Cable TV,Common Area Maintenance,Electricity,Fiber Optics at Dwelling,Gas,Heat,High Speed Internet,Lawn Maintenance,Management,Parking Fee,Pool(s),Reserve Funds,Sewer,Snow Removal,Trash,Water
Senior Community No
Tax ID 160401930057
Ownership Condominium
Security Features Carbon Monoxide Detector(s),Desk in Lobby,Doorman,Main Entrance Lock,Monitored,Smoke Detector
Acceptable Financing FHA, Cash, Conventional, VA
Horse Property N
Listing Terms FHA, Cash, Conventional, VA
Financing FHA,Cash,Conventional,VA
Special Listing Condition Standard
Read Less Info
Want to know what your home might be worth? Contact us for a FREE valuation!

Our team is ready to help you sell your home for the highest possible price ASAP

Bought with Lupe M Rohrer • Redfin Corp
GET MORE INFORMATION
Agent | License ID: 0225193218 - VA, 5003479 - MD
+1(703) 298-7037 | jason@jasonandbonnie.com






