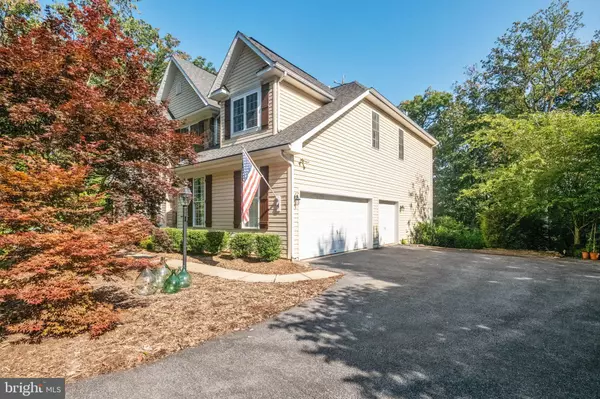$642,500
$637,500
0.8%For more information regarding the value of a property, please contact us for a free consultation.
5 Beds
4 Baths
4,718 SqFt
SOLD DATE : 09/14/2021
Key Details
Sold Price $642,500
Property Type Single Family Home
Sub Type Detached
Listing Status Sold
Purchase Type For Sale
Square Footage 4,718 sqft
Price per Sqft $136
Subdivision Laurel Oaks
MLS Listing ID MDBC2003806
Sold Date 09/14/21
Style Colonial
Bedrooms 5
Full Baths 3
Half Baths 1
HOA Y/N N
Abv Grd Liv Area 3,518
Originating Board BRIGHT
Year Built 2005
Annual Tax Amount $6,384
Tax Year 2021
Lot Size 1.180 Acres
Acres 1.18
Property Description
MULTIPLE OFFER SITUATION - The sellers have received multiple offers and will be reviewing and making a final decision on Tuesday evening. Please submit your HIGHEST AND BEST no later than Tuesday, August 17th at 6 PM. Offer review process may take a few hours thus a final response might not be sent until Wednesday morning.
Gorgeous upgraded home in private lot backing to Prettyboy Watershed. Located in the HEREFORD ZONE/Blue Ribbon schools. This home features a stone facade, impressive two-story foyer entrance, hardwood floors in the first floor, plantation shutters throughout, a 3-car garage with plenty of storage space, fully finished basement with an extra den/bedroom, the two-story great room features plenty of natural light, stone gas fireplace facing the woods. Adjacent to the great room is the kitchen with granite countertops, stainless steel appliances, new Big Chill fridge, and breakfast area. Brand new washer and dryer on main level. The second floor features four spacious bedrooms with 9' ceilings with an owner's suite which includes an additional sitting area, two walk-in closets, gas fireplace, cathedral ceilings, and a luxury bathroom with a soaking tub! The fully finished basement with ground-level access features a rec room, media room, bonus room with a full bathroom. Fall in love with the outdoors whether it is at the brand new 700+ sq ft deck facing the gorgeous yard and woods or taking a hike via the Prettyboy Watershed Hiking Trails, all directly from the backyard.
Location
State MD
County Baltimore
Zoning RESIDENTIAL
Rooms
Other Rooms Dining Room, Bedroom 2, Bedroom 3, Bedroom 4, Bedroom 5, Kitchen, Game Room, Den, Bedroom 1, Great Room, Other, Office, Media Room, Bonus Room, Primary Bathroom
Basement Fully Finished, Full, Outside Entrance, Poured Concrete, Side Entrance, Space For Rooms, Sump Pump, Walkout Level, Daylight, Partial
Interior
Interior Features Attic, Family Room Off Kitchen, Floor Plan - Open, Formal/Separate Dining Room, Kitchen - Eat-In, Kitchen - Island, Kitchen - Table Space, Recessed Lighting, Soaking Tub, Upgraded Countertops
Hot Water Propane
Heating Forced Air
Cooling Central A/C
Flooring Hardwood, Carpet
Fireplaces Number 2
Fireplaces Type Gas/Propane
Equipment Built-In Microwave, Cooktop, Dishwasher, Dryer - Front Loading, Washer - Front Loading, Refrigerator, Stove, Stainless Steel Appliances, Oven - Wall
Fireplace Y
Appliance Built-In Microwave, Cooktop, Dishwasher, Dryer - Front Loading, Washer - Front Loading, Refrigerator, Stove, Stainless Steel Appliances, Oven - Wall
Heat Source Propane - Owned
Laundry Main Floor
Exterior
Exterior Feature Deck(s)
Parking Features Additional Storage Area, Garage - Side Entry, Garage Door Opener, Inside Access
Garage Spaces 3.0
Fence Board
Utilities Available Propane
Water Access N
Accessibility None
Porch Deck(s)
Attached Garage 3
Total Parking Spaces 3
Garage Y
Building
Story 3
Sewer Private Sewer
Water Well
Architectural Style Colonial
Level or Stories 3
Additional Building Above Grade, Below Grade
New Construction N
Schools
School District Baltimore County Public Schools
Others
Senior Community No
Tax ID 04062400005581
Ownership Fee Simple
SqFt Source Assessor
Horse Property N
Special Listing Condition Standard
Read Less Info
Want to know what your home might be worth? Contact us for a FREE valuation!

Our team is ready to help you sell your home for the highest possible price ASAP

Bought with Daniel Michael Toth • Iron Valley Real Estate of Central MD
GET MORE INFORMATION
Agent | License ID: 0225193218 - VA, 5003479 - MD
+1(703) 298-7037 | jason@jasonandbonnie.com






