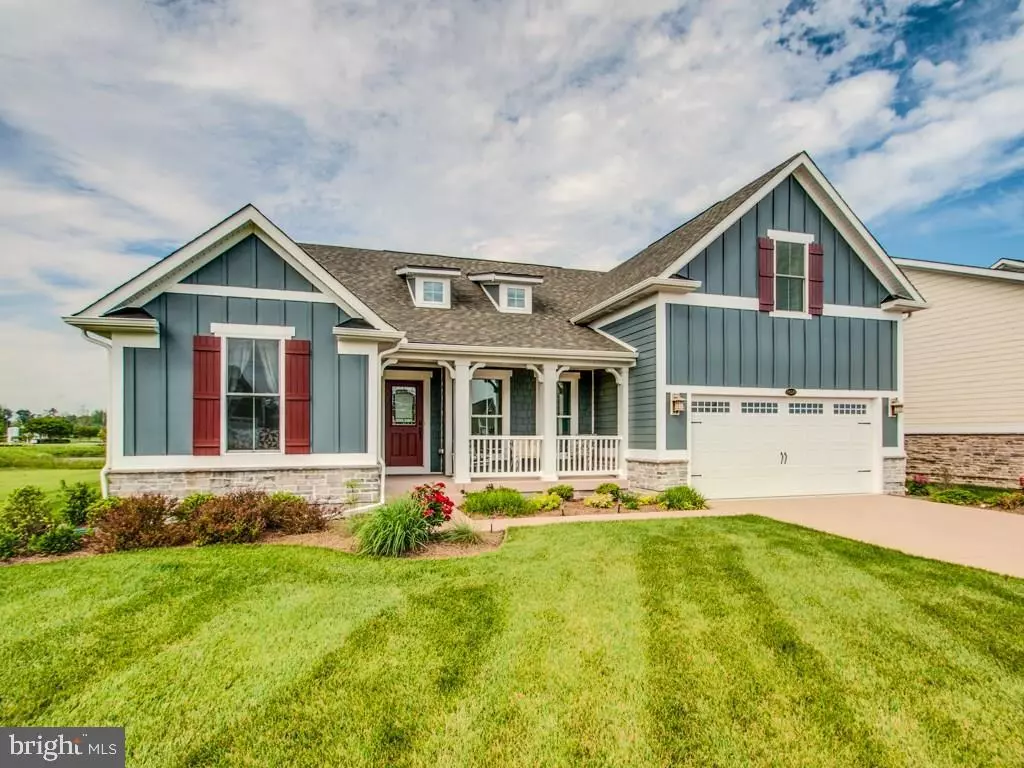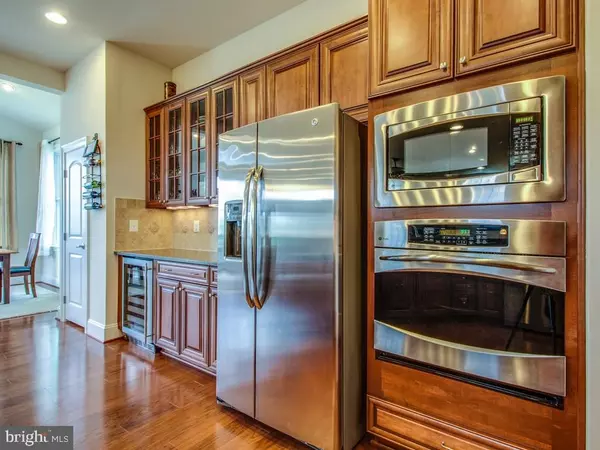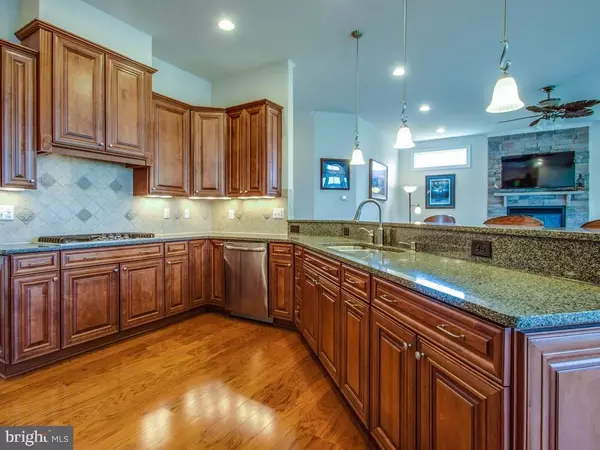$469,000
$474,400
1.1%For more information regarding the value of a property, please contact us for a free consultation.
4 Beds
3 Baths
2,710 SqFt
SOLD DATE : 10/27/2017
Key Details
Sold Price $469,000
Property Type Single Family Home
Sub Type Detached
Listing Status Sold
Purchase Type For Sale
Square Footage 2,710 sqft
Price per Sqft $173
Subdivision Peninsula
MLS Listing ID 1001018384
Sold Date 10/27/17
Style Coastal,Villa
Bedrooms 4
Full Baths 3
Condo Fees $1,395
HOA Fees $405/ann
HOA Y/N Y
Abv Grd Liv Area 2,710
Originating Board SCAOR
Year Built 2012
Property Description
The ONLY Marina Bay SF villa resale on the market, One of the lowest priced resales in The Peninsula! New Price $474,400. Triple Mint! 2,710 sq ft 4 BR/3 Full Bath single family 3 BRs & 2 full baths on the main level w/ the 4th bedroom, full bath & bonus room on the second level. Built in 2012 & gently used summer home on a premium pond front lot w/ high ceilings wide plank hardwood floors, stone gas fireplace w/ a raised hearth, 2 transom windows, roman shades & fan. Gourmet kitchen Cherry cabinets w/ molding, glass doors, granite tops & stone back splash, wine cooler, extended lower cabinets & breakfast bar. Stainless steel dbl bowl sink, fridge w/ ice, 5 burner gas cook top, wall oven, microwave & DW. First floor Master with private bath w/ granite top dbl bowl Cherry vanity, shower & jetted tub! The Peninsula - 800 acre gated private Jack Nicklaus Signature Golf community on the Indian River Bay w/ resort style amenities, private water taxi to Dewey Beach & 32,000 sq ft Clubhouse
Location
State DE
County Sussex
Area Indian River Hundred (31008)
Rooms
Other Rooms Primary Bedroom, Den, Additional Bedroom
Interior
Interior Features Attic, Breakfast Area, Kitchen - Eat-In, Pantry, Entry Level Bedroom, Ceiling Fan(s), Window Treatments
Hot Water Electric
Heating Forced Air, Propane
Cooling Central A/C
Flooring Carpet, Hardwood, Tile/Brick
Fireplaces Number 1
Fireplaces Type Gas/Propane
Equipment Cooktop, Dishwasher, Disposal, Dryer - Electric, Extra Refrigerator/Freezer, Icemaker, Refrigerator, Microwave, Oven - Wall, Range Hood, Washer, Water Heater
Furnishings No
Fireplace Y
Window Features Insulated,Screens
Appliance Cooktop, Dishwasher, Disposal, Dryer - Electric, Extra Refrigerator/Freezer, Icemaker, Refrigerator, Microwave, Oven - Wall, Range Hood, Washer, Water Heater
Heat Source Bottled Gas/Propane
Exterior
Exterior Feature Porch(es)
Parking Features Garage Door Opener
Garage Spaces 6.0
Pool Other
Amenities Available Basketball Courts, Beach, Bike Trail, Cable, Community Center, Fitness Center, Gated Community, Golf Club, Golf Course, Hot tub, Jog/Walk Path, Pier/Dock, Swimming Pool, Pool - Outdoor, Recreational Center, Sauna, Security, Tennis Courts
Water Access Y
View Lake, Pond
Roof Type Architectural Shingle,Metal
Porch Porch(es)
Total Parking Spaces 6
Garage Y
Building
Lot Description Cleared, Landscaping
Story 2
Foundation Concrete Perimeter
Sewer Public Sewer
Water Public
Architectural Style Coastal, Villa
Level or Stories 2
Additional Building Above Grade
New Construction N
Schools
School District Indian River
Others
HOA Fee Include Lawn Maintenance
Tax ID 234-30.00-367.00-147
Ownership Fee Simple
SqFt Source Estimated
Security Features Security Gate
Acceptable Financing Cash, Conventional
Listing Terms Cash, Conventional
Financing Cash,Conventional
Read Less Info
Want to know what your home might be worth? Contact us for a FREE valuation!

Our team is ready to help you sell your home for the highest possible price ASAP

Bought with William Bjorkland • Coldwell Banker Realty
GET MORE INFORMATION
Agent | License ID: 0225193218 - VA, 5003479 - MD
+1(703) 298-7037 | jason@jasonandbonnie.com






