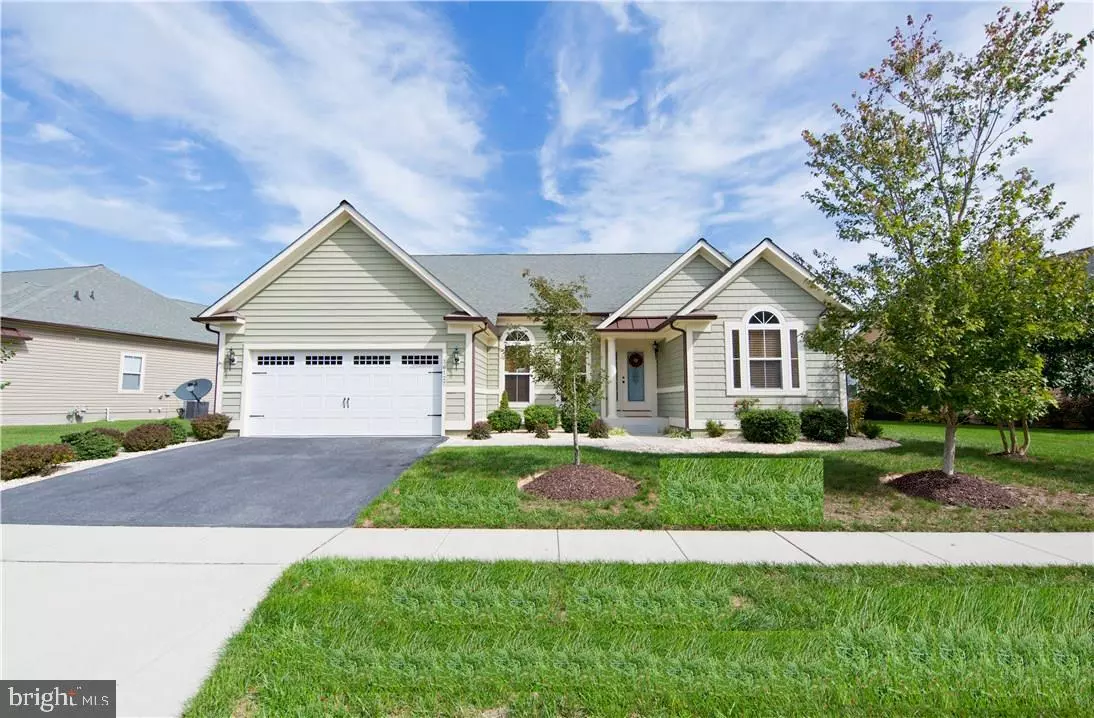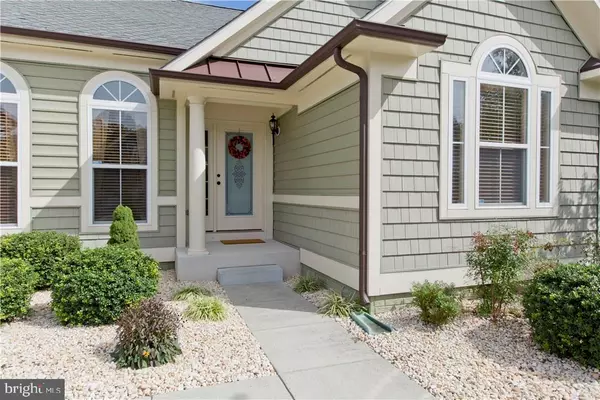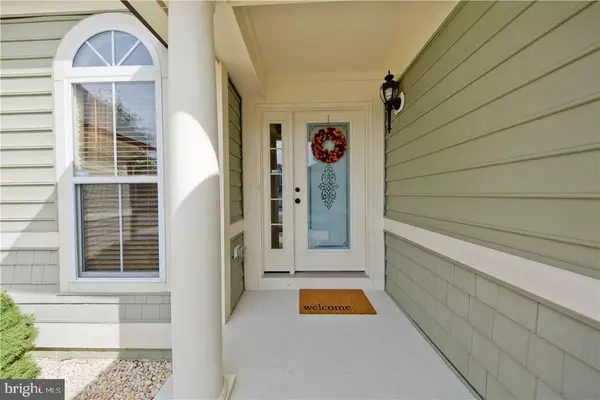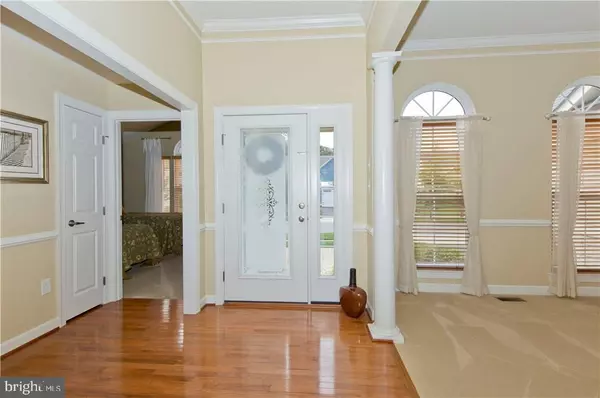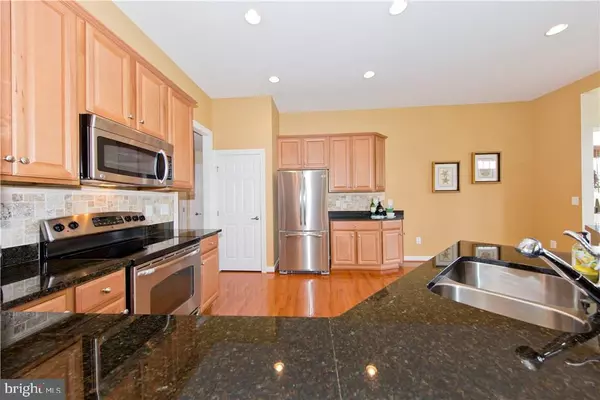$352,000
$365,000
3.6%For more information regarding the value of a property, please contact us for a free consultation.
3 Beds
2 Baths
2,112 SqFt
SOLD DATE : 12/12/2016
Key Details
Sold Price $352,000
Property Type Single Family Home
Sub Type Detached
Listing Status Sold
Purchase Type For Sale
Square Footage 2,112 sqft
Price per Sqft $166
Subdivision Bay Forest Club
MLS Listing ID 1001022580
Sold Date 12/12/16
Style Coastal,Rambler,Ranch/Rambler
Bedrooms 3
Full Baths 2
HOA Fees $221/ann
HOA Y/N Y
Abv Grd Liv Area 2,112
Originating Board SCAOR
Year Built 2009
Lot Size 0.260 Acres
Acres 0.26
Property Description
This beautiful pond view home in popular Bay Forest is priced to sell!!! This open floor plan home features hardwood flooring in the kitchen and foyer, crown molding, chair rail, stone surround fireplace, beautiful dining room, gourmet kitchen with granite countertops. tile backsplash, and stainless appliances. The master suite features 2 walk in closets. The bright morning room offers amazing pond views! Bay Forest offers first class amenities including a community center with fitness center, bar and grill, shuttle to Bethany Beach, outdoor pools with lazy river, lighted tennis courts, basketball courts, bike trails, walking paths, crabbing and fishing pier, and kayak launch. Enjoy Low maintenance living. Must see! Home warranty also included.
Location
State DE
County Sussex
Area Baltimore Hundred (31001)
Rooms
Other Rooms Primary Bedroom
Interior
Interior Features Attic, Breakfast Area, Entry Level Bedroom, Ceiling Fan(s)
Hot Water Propane
Heating Propane, Heat Pump(s)
Cooling Heat Pump(s)
Flooring Carpet, Hardwood, Tile/Brick, Vinyl
Fireplaces Number 1
Fireplaces Type Gas/Propane
Equipment Dishwasher, Disposal, Dryer - Electric, Exhaust Fan, Icemaker, Refrigerator, Microwave, Oven/Range - Electric, Oven - Self Cleaning, Washer, Water Heater
Furnishings No
Fireplace Y
Window Features Insulated,Screens
Appliance Dishwasher, Disposal, Dryer - Electric, Exhaust Fan, Icemaker, Refrigerator, Microwave, Oven/Range - Electric, Oven - Self Cleaning, Washer, Water Heater
Heat Source Bottled Gas/Propane
Exterior
Parking Features Garage Door Opener
Amenities Available Basketball Courts, Community Center, Fitness Center, Pier/Dock, Tot Lots/Playground, Pool - Outdoor, Swimming Pool, Putting Green, Tennis Courts
Water Access Y
Roof Type Architectural Shingle
Garage Y
Building
Lot Description Landscaping
Story 1
Foundation Other, Crawl Space
Sewer Public Sewer
Water Private
Architectural Style Coastal, Rambler, Ranch/Rambler
Level or Stories 1
Additional Building Above Grade
New Construction N
Schools
School District Indian River
Others
HOA Fee Include Lawn Maintenance
Tax ID 134-08.00-678.00
Ownership Fee Simple
SqFt Source Estimated
Acceptable Financing Cash, Conventional
Listing Terms Cash, Conventional
Financing Cash,Conventional
Read Less Info
Want to know what your home might be worth? Contact us for a FREE valuation!

Our team is ready to help you sell your home for the highest possible price ASAP

Bought with LAURIE MCFAUL • Keller Williams Realty
GET MORE INFORMATION
Agent | License ID: 0225193218 - VA, 5003479 - MD
+1(703) 298-7037 | jason@jasonandbonnie.com

