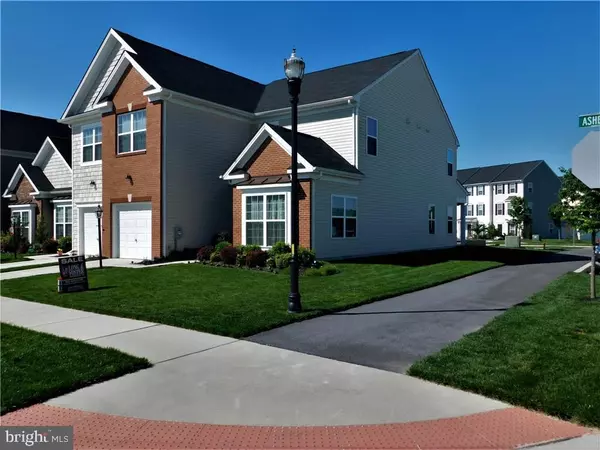$232,000
$238,000
2.5%For more information regarding the value of a property, please contact us for a free consultation.
4 Beds
3 Baths
2,248 SqFt
SOLD DATE : 08/17/2017
Key Details
Sold Price $232,000
Property Type Condo
Sub Type Condo/Co-op
Listing Status Sold
Purchase Type For Sale
Square Footage 2,248 sqft
Price per Sqft $103
Subdivision Plantation Lakes
MLS Listing ID 1001023946
Sold Date 08/17/17
Style Contemporary
Bedrooms 4
Full Baths 2
Half Baths 1
HOA Fees $114/ann
HOA Y/N Y
Abv Grd Liv Area 2,248
Originating Board SCAOR
Year Built 2014
Annual Tax Amount $2,805
Lot Size 4,480 Sqft
Acres 0.1
Property Description
GREAT VALUE - MUST SEE!!! Why wait for new home to be built when you can have this "almost new" end-unit Jefferson model town home that shows like a model? Amenity rich community with golf, tennis, pickleball, 2 pools, walking trails, fitness center, community center. Features master bedroom suite on 1st floor, plus 3 additional BR for guests, 2 1/2 baths, large open kitchen & family room for entertaining, plus spacious upstairs family/entertainment area. Plenty of room for family and friends to visit! Golf membership available to new owner. Home features large lot, a concrete stamped patio, plus electric retractable awning, natural gas stove and fireplace, and owner installed irrigation system. Washer and dryer are included.
Location
State DE
County Sussex
Area Dagsboro Hundred (31005)
Rooms
Other Rooms Living Room, Dining Room, Primary Bedroom, Kitchen, Laundry, Loft, Additional Bedroom
Interior
Interior Features Attic, Breakfast Area, Ceiling Fan(s)
Heating Forced Air
Cooling Central A/C, Heat Pump(s)
Flooring Carpet, Hardwood, Vinyl
Fireplaces Number 1
Fireplaces Type Gas/Propane
Equipment Dishwasher, Disposal, Dryer - Electric
Furnishings No
Fireplace Y
Appliance Dishwasher, Disposal, Dryer - Electric
Exterior
Exterior Feature Patio(s)
Amenities Available Community Center, Fitness Center, Golf Club, Golf Course, Tot Lots/Playground, Pool - Outdoor, Swimming Pool, Tennis Courts
Water Access N
Roof Type Architectural Shingle
Porch Patio(s)
Garage Y
Building
Story 2
Foundation Slab
Sewer Public Sewer
Water Public
Architectural Style Contemporary
Level or Stories 2
Additional Building Above Grade
New Construction N
Schools
School District Indian River
Others
Tax ID 133-16.00-962.00
Ownership Condominium
SqFt Source Estimated
Acceptable Financing Cash, Conventional, FHA
Listing Terms Cash, Conventional, FHA
Financing Cash,Conventional,FHA
Read Less Info
Want to know what your home might be worth? Contact us for a FREE valuation!

Our team is ready to help you sell your home for the highest possible price ASAP

Bought with JOHN REVELLE • Long & Foster Real Estate, Inc.
GET MORE INFORMATION
Agent | License ID: 0225193218 - VA, 5003479 - MD
+1(703) 298-7037 | jason@jasonandbonnie.com






