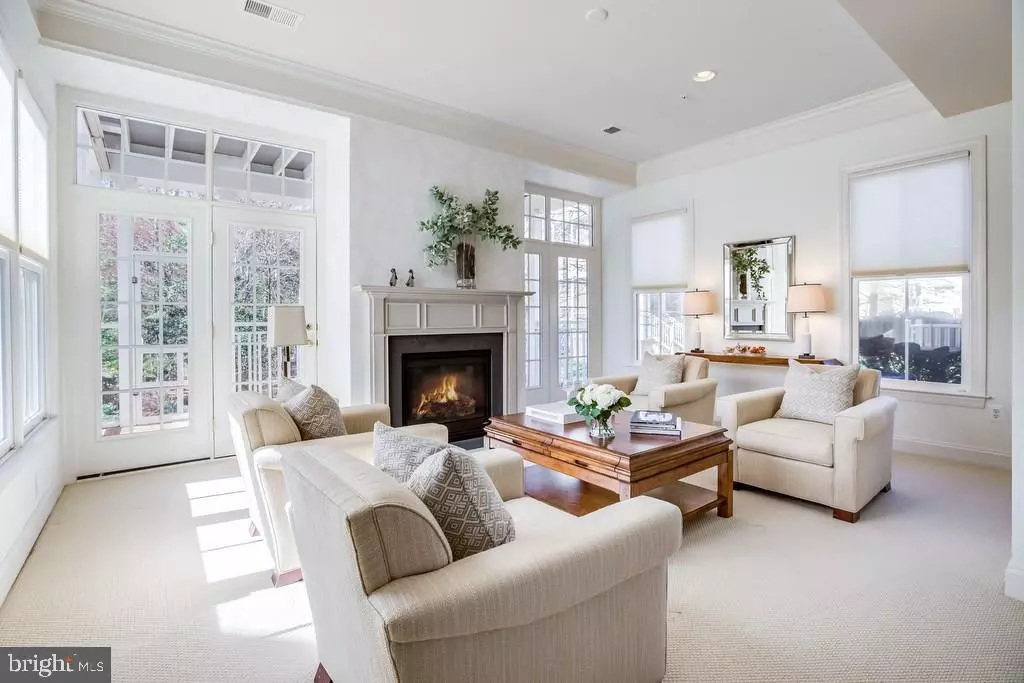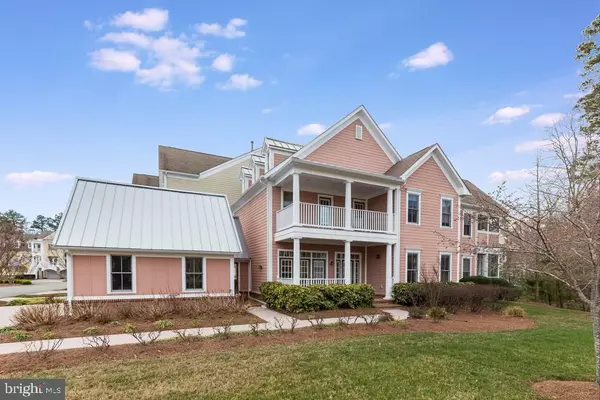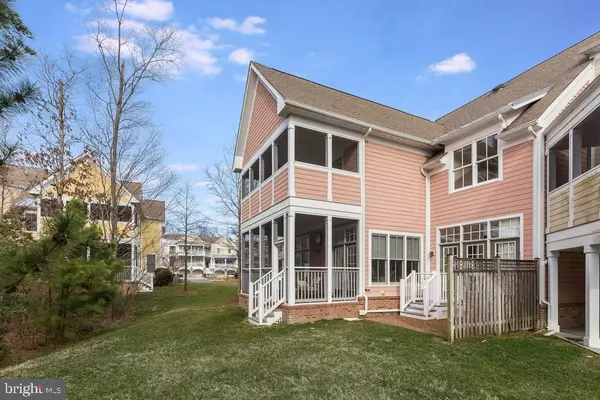$385,000
$399,000
3.5%For more information regarding the value of a property, please contact us for a free consultation.
3 Beds
3 Baths
2,928 SqFt
SOLD DATE : 10/02/2017
Key Details
Sold Price $385,000
Property Type Condo
Sub Type Condo/Co-op
Listing Status Sold
Purchase Type For Sale
Square Footage 2,928 sqft
Price per Sqft $131
Subdivision Peninsula
MLS Listing ID 1001027168
Sold Date 10/02/17
Style Coastal,Colonial
Bedrooms 3
Full Baths 2
Half Baths 1
Condo Fees $575
HOA Fees $311/ann
HOA Y/N Y
Abv Grd Liv Area 2,928
Originating Board SCAOR
Year Built 2007
Property Description
Sophisticated & pristine, this end unit town home feels like a single family with a unique open concept floor plan, 10' ceilings on the 1st floor, crown moldings, gas fireplace and a sea of windows! FULLY FURNISHED (except master bed)! Hosting a crowd or intimate gathering this home has options for multiple dining spaces or an extra living or office. Large kitchen with upgraded cherry cabinets, granite countertops, lots of cabinetry. 4 porches, 2 screened & a patio offer. Upstairs a large master suite with walk-in closets, private porch & a view of a woodland area, bathroom with double sinks, soaking tub & separate shower. Two additional bedrooms upstairs & a large loft area. Enjoy the gated community with Signature Jack Nicklaus golf course. Just completed Clubhouse getting rave reviews for design, food & events! Fitness center-indoor, outdoor & wave pools, weight room, sauna, spa, whirlpool. Bay beach, miles of walking trails, nature center & fishing pier & year round activities.
Location
State DE
County Sussex
Area Indian River Hundred (31008)
Interior
Interior Features Attic, Breakfast Area, Kitchen - Island, Combination Kitchen/Dining, Combination Kitchen/Living, Pantry, Window Treatments
Hot Water Propane
Heating Forced Air, Propane, Heat Pump(s)
Cooling Central A/C, Heat Pump(s), Zoned
Flooring Carpet, Tile/Brick
Fireplaces Type Gas/Propane
Equipment Cooktop, Dishwasher, Disposal, Dryer - Electric, Icemaker, Refrigerator, Microwave, Oven - Double, Oven - Self Cleaning, Oven - Wall, Washer, Water Heater
Furnishings Yes
Fireplace N
Window Features Screens
Appliance Cooktop, Dishwasher, Disposal, Dryer - Electric, Icemaker, Refrigerator, Microwave, Oven - Double, Oven - Self Cleaning, Oven - Wall, Washer, Water Heater
Heat Source Bottled Gas/Propane
Exterior
Exterior Feature Balcony, Patio(s), Porch(es), Screened
Parking Features Garage Door Opener
Amenities Available Basketball Courts, Beach, Cable, Fitness Center, Party Room, Gated Community, Golf Club, Golf Course, Hot tub, Jog/Walk Path, Pier/Dock, Swimming Pool, Pool - Outdoor, Putting Green, Recreational Center, Sauna, Security, Tennis Courts
Water Access Y
Roof Type Architectural Shingle
Porch Balcony, Patio(s), Porch(es), Screened
Garage Y
Building
Story 2
Foundation Slab
Sewer Public Hook/Up Avail
Water Private
Architectural Style Coastal, Colonial
Level or Stories 2
Additional Building Above Grade
Structure Type Vaulted Ceilings
New Construction N
Schools
School District Indian River
Others
HOA Fee Include Lawn Maintenance
Tax ID 234-30.00-305.01-127
Ownership Fee Simple
SqFt Source Estimated
Security Features Security System,Sprinkler System - Indoor
Acceptable Financing Cash, Conventional
Listing Terms Cash, Conventional
Financing Cash,Conventional
Read Less Info
Want to know what your home might be worth? Contact us for a FREE valuation!

Our team is ready to help you sell your home for the highest possible price ASAP

Bought with Sandi Bisgood • Monument Sotheby's International Realty
GET MORE INFORMATION
Agent | License ID: 0225193218 - VA, 5003479 - MD
+1(703) 298-7037 | jason@jasonandbonnie.com






