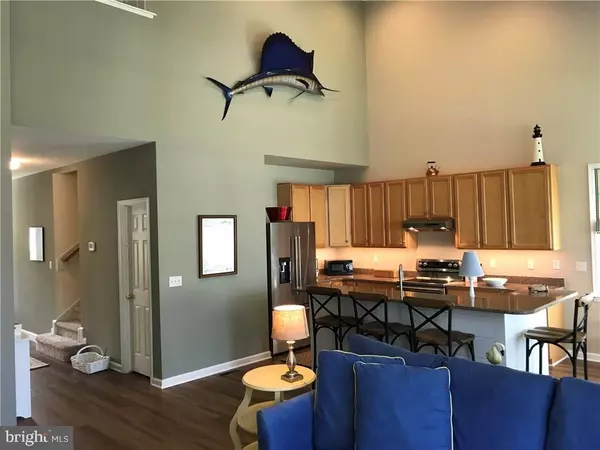$452,500
$475,000
4.7%For more information regarding the value of a property, please contact us for a free consultation.
4 Beds
4 Baths
2,150 SqFt
SOLD DATE : 04/20/2018
Key Details
Sold Price $452,500
Property Type Single Family Home
Sub Type Detached
Listing Status Sold
Purchase Type For Sale
Square Footage 2,150 sqft
Price per Sqft $210
Subdivision Bear Trap
MLS Listing ID 1001032568
Sold Date 04/20/18
Style Coastal
Bedrooms 4
Full Baths 3
Half Baths 1
HOA Fees $218/ann
HOA Y/N Y
Abv Grd Liv Area 2,150
Originating Board SCAOR
Year Built 2001
Annual Tax Amount $2,404
Lot Size 9,148 Sqft
Acres 0.21
Property Description
This is the ONE you have been waiting for: Lovely Pond Location & New updates throughout. Is it the Glass Walled Addition, the Recently Renovated Kitchen with Gourmet Appliance package and quartz countertops, the High Efficiency Laundry, or the new flooring throughout that wins you over? It's all been done beautifully. This floor plan features Two Suites, Kitchen/Dining/Greatroom and Laundry on the First floor, with a sleeping loft, Two bedrooms with walk-in closets, Jack & Jill Bath and a walk-in Owners/Linen closet on the Second floor. This home also features a private rear deck overlooking mature trees and reflective pond, outdoor shower, two car finished garage...Amenities in Bear Trap Dunes include: Indoor/Outdoor Pools, Tennis, Fitness Center, Beach Shuttle, Basketball/Pickleball, playground, cable tv, and nternet. Beach shuttle stop across the street. Heating/air system on 1st floor was updated in 2017 as well. Fully furnished.
Location
State DE
County Sussex
Area Baltimore Hundred (31001)
Rooms
Basement Outside Entrance
Interior
Interior Features Attic, Breakfast Area, Kitchen - Island, Combination Kitchen/Dining, Combination Kitchen/Living, Entry Level Bedroom, Ceiling Fan(s)
Hot Water Propane
Heating Forced Air, Propane, Zoned
Cooling Central A/C, Heat Pump(s), Zoned
Flooring Carpet, Hardwood, Tile/Brick
Fireplaces Number 1
Fireplaces Type Gas/Propane
Equipment Dishwasher, Disposal, Dryer - Electric, Icemaker, Refrigerator, Microwave, Oven/Range - Electric, Range Hood, Washer/Dryer Stacked, Water Heater
Furnishings Yes
Fireplace Y
Appliance Dishwasher, Disposal, Dryer - Electric, Icemaker, Refrigerator, Microwave, Oven/Range - Electric, Range Hood, Washer/Dryer Stacked, Water Heater
Heat Source Bottled Gas/Propane
Exterior
Exterior Feature Deck(s), Porch(es)
Parking Features Garage Door Opener
Amenities Available Basketball Courts, Cable, Community Center, Fitness Center, Golf Club, Golf Course, Hot tub, Tot Lots/Playground, Swimming Pool, Pool - Outdoor, Putting Green, Sauna, Tennis Courts
Water Access Y
View Lake, Pond
Roof Type Architectural Shingle
Porch Deck(s), Porch(es)
Road Frontage Public
Garage Y
Building
Lot Description Landscaping
Story 2
Foundation Concrete Perimeter, Crawl Space
Sewer Public Sewer
Water Public
Architectural Style Coastal
Level or Stories 2
Additional Building Above Grade
New Construction N
Schools
School District Indian River
Others
Tax ID 134-16.00-1456.00
Ownership Fee Simple
SqFt Source Estimated
Acceptable Financing Cash, Conventional
Listing Terms Cash, Conventional
Financing Cash,Conventional
Read Less Info
Want to know what your home might be worth? Contact us for a FREE valuation!

Our team is ready to help you sell your home for the highest possible price ASAP

Bought with CHRISTINE TINGLE • Keller Williams Realty
GET MORE INFORMATION
Agent | License ID: 0225193218 - VA, 5003479 - MD
+1(703) 298-7037 | jason@jasonandbonnie.com






