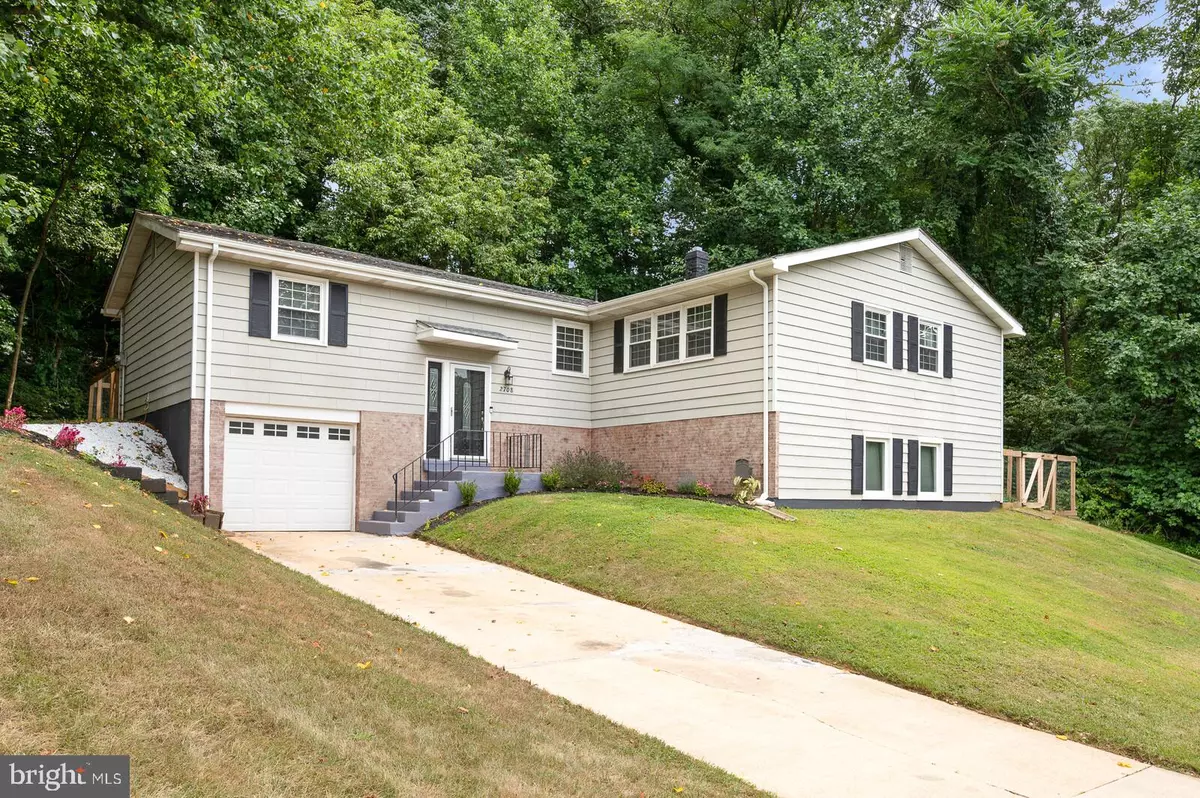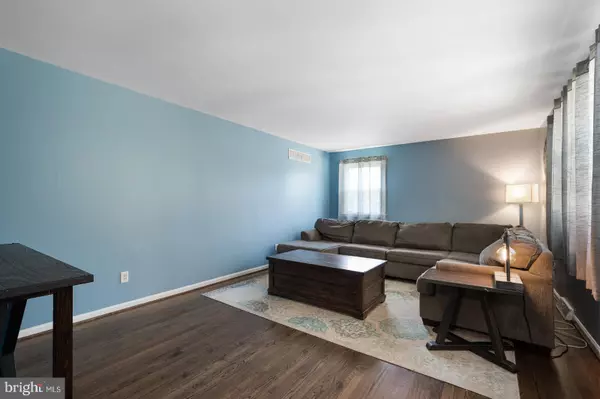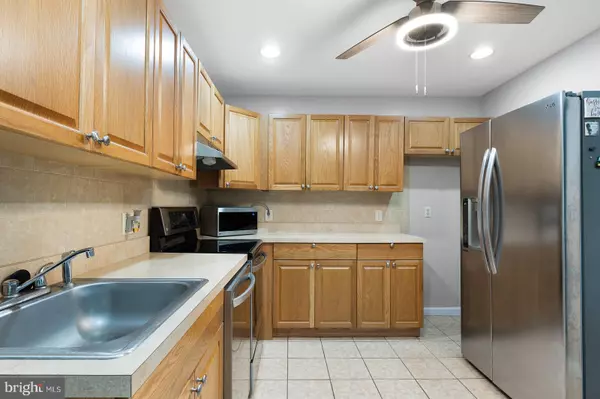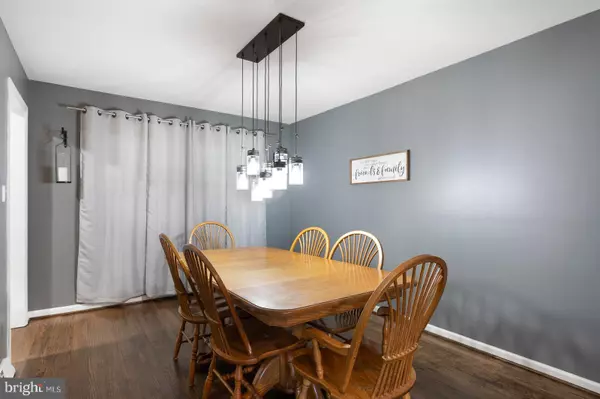$369,900
$369,900
For more information regarding the value of a property, please contact us for a free consultation.
4 Beds
3 Baths
3,675 SqFt
SOLD DATE : 09/15/2021
Key Details
Sold Price $369,900
Property Type Single Family Home
Sub Type Detached
Listing Status Sold
Purchase Type For Sale
Square Footage 3,675 sqft
Price per Sqft $100
Subdivision Brookmeade
MLS Listing ID DENC2004542
Sold Date 09/15/21
Style Raised Ranch/Rambler
Bedrooms 4
Full Baths 2
Half Baths 1
HOA Y/N N
Abv Grd Liv Area 3,675
Originating Board BRIGHT
Year Built 1972
Annual Tax Amount $3,249
Tax Year 2021
Lot Size 0.410 Acres
Acres 0.41
Property Description
Welcome home! This meticulously maintained home boasts pride of ownership both inside & out! Located in the highly sought community of Brookmeade & close to many local conveniences - this home is a MUST SEE! The exterior features fresh landscaping for an added touch of curb appeal to this already fantastic home. As you enter, the flowing floor plan with over 3,600+ sq ft awaits your personal touches. The main level of this home features four spacious bedrooms, tastefully appointed full bath & powder room. You look forward to whipping up meals in the kitchen featuring ample cabinet/counter space, new appliances & convenient access to private rear yard. Host your next dinner gathering in the adjacent dining room complete with decorative lighting for an added touch of ambiance. The lower level features a large finished space complete with custom built bar for your entertaining needs. You'll also find a full bath complete with dual vanity & oversized soaker tub on this level. Updates include, but not limited to: fresh paint, fresh landscaping, new SS kitchen appliances, new lighting, updated full bath, new spindles on the foyer, refinished hardwoods in the hallway/living rooms/dining room, new carpet in the bedrooms/basement, new fence....Make your appointment today!
Location
State DE
County New Castle
Area Wilmington (30906)
Zoning NC6.5
Rooms
Basement Fully Finished, Garage Access
Main Level Bedrooms 4
Interior
Interior Features Bar, Carpet, Dining Area, Family Room Off Kitchen, Formal/Separate Dining Room, Kitchen - Country, Soaking Tub
Hot Water Other
Heating Forced Air
Cooling Central A/C
Flooring Carpet, Ceramic Tile, Hardwood
Heat Source Natural Gas
Exterior
Garage Spaces 2.0
Utilities Available Cable TV, Phone Available
Water Access N
Roof Type Shingle
Accessibility Other
Total Parking Spaces 2
Garage N
Building
Lot Description Front Yard, Rear Yard, SideYard(s)
Story 1.5
Foundation Block
Sewer Private Sewer
Water Public
Architectural Style Raised Ranch/Rambler
Level or Stories 1.5
Additional Building Above Grade, Below Grade
New Construction N
Schools
School District Red Clay Consolidated
Others
Senior Community No
Tax ID 07-031.40-038
Ownership Fee Simple
SqFt Source Estimated
Acceptable Financing Cash, Conventional, FHA, VA
Listing Terms Cash, Conventional, FHA, VA
Financing Cash,Conventional,FHA,VA
Special Listing Condition Standard
Read Less Info
Want to know what your home might be worth? Contact us for a FREE valuation!

Our team is ready to help you sell your home for the highest possible price ASAP

Bought with Michael A Walton • BHHS Fox & Roach - Hockessin
GET MORE INFORMATION
Agent | License ID: 0225193218 - VA, 5003479 - MD
+1(703) 298-7037 | jason@jasonandbonnie.com






