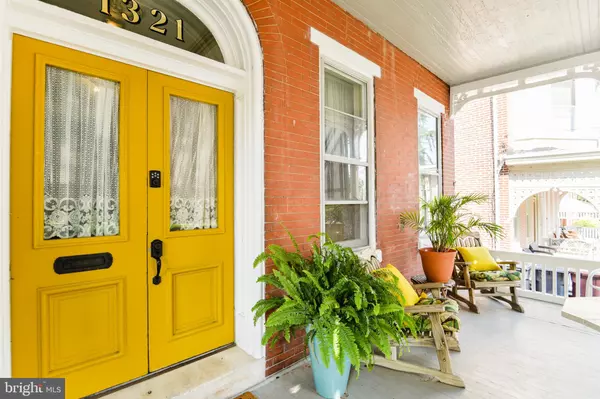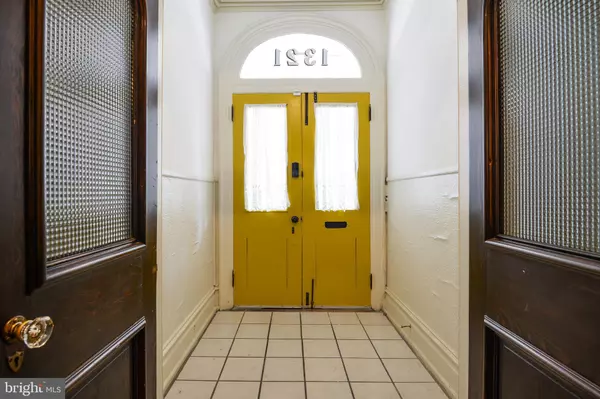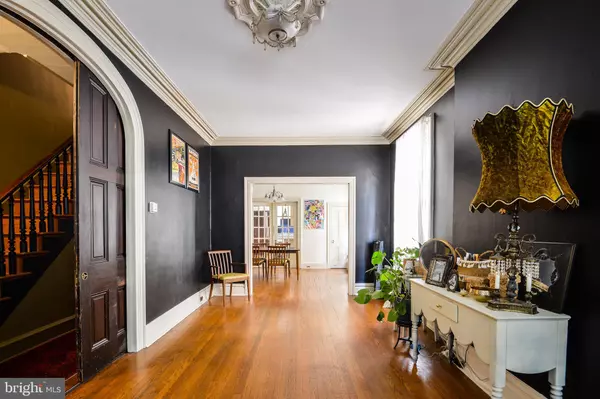$299,500
$299,500
For more information regarding the value of a property, please contact us for a free consultation.
6 Beds
4 Baths
3,225 SqFt
SOLD DATE : 09/16/2021
Key Details
Sold Price $299,500
Property Type Single Family Home
Sub Type Twin/Semi-Detached
Listing Status Sold
Purchase Type For Sale
Square Footage 3,225 sqft
Price per Sqft $92
Subdivision Cool Spring
MLS Listing ID DENC2003826
Sold Date 09/16/21
Style Federal
Bedrooms 6
Full Baths 3
Half Baths 1
HOA Y/N N
Abv Grd Liv Area 3,225
Originating Board BRIGHT
Year Built 1910
Annual Tax Amount $2,598
Tax Year 2021
Lot Size 3,485 Sqft
Acres 0.08
Lot Dimensions 25.00 x 140.00
Property Description
This federal style 6 bed, 3.5 bath home boasts over 3200 square feet of character. Located directly on Tilton Park's northern side in Wilmington's historic Cool Springs neighborhood between North Broom and Franklin Streets . Making your way up the tree lined block, a lovely front yard awaits you with a welcoming and generous sized porch including original woodwork and retractable awning: a perfect spot for reading, relaxing, having family over with one of the most illustrious parks in the city. Beyond the dandelion colored double front doors you will find hardwoods throughout, fully functional original pocket doors, 10' baseboards, generous sized windows, and high ceilings topped with original plaster details and moulding. The formal dining room perfectly anchors the main level with built-ins, an alcove, large windows, and a cleverly located powder room. Glass-paned french doors connect to the eat-in kitchen where you will find corner cabinetry, ample counter/prep space, all new appliances, and breakfast bar. A swing door leads into the back of the main level including a large pantry, laundry area (newer W/D), utility sink, new flooring; a backdoor leads you to the covered back patio and over-sized yard with views of Holy Trinity Church. The second floor leads to three nicely appointed bedrooms, two with large bay windows and one overlooking 8th Street onto the park. two updated baths (one as an on-suite, one as a main hall) each unique offering beautiful tile and brass fixtures, closets galore and new carpeting that continues onto the third level. The third floor of this home makes all the difference for those wanting convenience of city living without sacrificing space. The third floor front bedroom offers a bird's-eye view of Tilton Park, with a smartly located Jack & Jill bath with original clawfoot tub. Two more bedrooms overlook the backyard with a transitional room with coffered ceiling. This area could be used as a shared playroom or workspace. The roof on this home was replaced in August of 2020 and comes with a 20 year transferable warranty! Location offers much in the way of convenience - close to I95, the Biden Station, Downtown, the Brandywine, Wilmington Riverfront and walkable to the eateries and shops in Trolley Square. Offering a perfect balance of comfort and space this home is a rare find in any city!
Location
State DE
County New Castle
Area Wilmington (30906)
Zoning 26R-3
Direction East
Rooms
Basement Unfinished, Workshop, Outside Entrance
Interior
Interior Features Breakfast Area, Built-Ins, Ceiling Fan(s), Chair Railings, Crown Moldings, Dining Area, Exposed Beams, Floor Plan - Traditional, Floor Plan - Open, Formal/Separate Dining Room, Kitchen - Eat-In, Kitchen - Island, Kitchen - Table Space, Primary Bath(s), Pantry, Stain/Lead Glass, Tub Shower, Wainscotting, Window Treatments, Wood Floors
Hot Water Natural Gas
Heating Radiator
Cooling Window Unit(s), Ceiling Fan(s), Dehumidifier
Flooring Hardwood, Laminated, Tile/Brick
Equipment Cooktop, Dishwasher, Dryer, Microwave, Oven/Range - Electric, Range Hood, Refrigerator, Water Heater
Fireplace N
Window Features Double Hung,Wood Frame
Appliance Cooktop, Dishwasher, Dryer, Microwave, Oven/Range - Electric, Range Hood, Refrigerator, Water Heater
Heat Source Natural Gas
Laundry Lower Floor
Exterior
Exterior Feature Porch(es)
Fence Wood
Water Access N
View City, Park/Greenbelt, Panoramic, Trees/Woods
Roof Type Flat
Street Surface Paved
Accessibility None
Porch Porch(es)
Road Frontage City/County
Garage N
Building
Lot Description Front Yard, Level, SideYard(s)
Story 3
Foundation Stone, Brick/Mortar
Sewer Public Sewer
Water Public
Architectural Style Federal
Level or Stories 3
Additional Building Above Grade, Below Grade
Structure Type 9'+ Ceilings,Plaster Walls
New Construction N
Schools
High Schools Alexis I. Dupont
School District Red Clay Consolidated
Others
Pets Allowed Y
Senior Community No
Tax ID 26-027.20-031
Ownership Fee Simple
SqFt Source Assessor
Acceptable Financing Cash, Conventional, FHA, VA
Horse Property N
Listing Terms Cash, Conventional, FHA, VA
Financing Cash,Conventional,FHA,VA
Special Listing Condition Standard
Pets Allowed Dogs OK, Cats OK
Read Less Info
Want to know what your home might be worth? Contact us for a FREE valuation!

Our team is ready to help you sell your home for the highest possible price ASAP

Bought with Darlene R. Morton • Maverick Realty, LLC
GET MORE INFORMATION
Agent | License ID: 0225193218 - VA, 5003479 - MD
+1(703) 298-7037 | jason@jasonandbonnie.com






