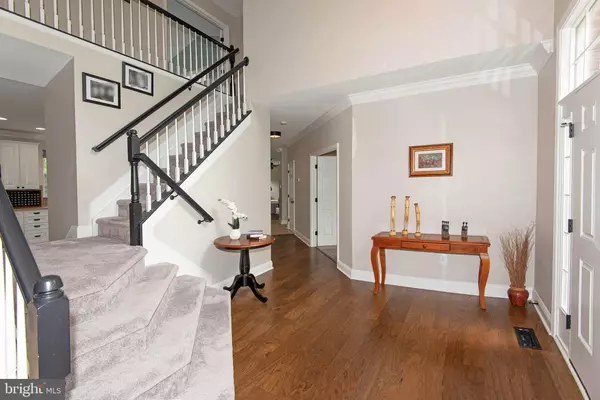$765,000
$750,000
2.0%For more information regarding the value of a property, please contact us for a free consultation.
5 Beds
4 Baths
3,995 SqFt
SOLD DATE : 09/17/2021
Key Details
Sold Price $765,000
Property Type Single Family Home
Sub Type Detached
Listing Status Sold
Purchase Type For Sale
Square Footage 3,995 sqft
Price per Sqft $191
Subdivision St Margarets Landing
MLS Listing ID MDAA2005622
Sold Date 09/17/21
Style Colonial
Bedrooms 5
Full Baths 3
Half Baths 1
HOA Fees $41/ann
HOA Y/N Y
Abv Grd Liv Area 3,166
Originating Board BRIGHT
Year Built 2004
Annual Tax Amount $6,444
Tax Year 2021
Lot Size 0.348 Acres
Acres 0.35
Property Description
**Interior pictures coming 8/3**
Welcome to St Margarets Landing in Annapolis! This brick front colonial is updated throughout with beautiful high-end finishes and is move-in-ready. No detail was overlooked with upgraded lighting, fresh paint and new crown molding throughout the open floor plan of the main level. The white cabinetry showcases the oversized center island with Corian countertops and surrounds the updated stainless steel appliances. The main level is ideal for entertaining from the gleaming hardwoods in the formal living and dining rooms to the sunroom that leads to an oversized deck to the back yard. Enjoy time in the cozy family with the gas fireplace, tall windows and newer carpet. This amazing main level is completed by a half bath, laundry room with Speed Queen commercial grade washer and dryer and access to the two car garage. The upper level host the owners suite with views of the back yard, a walk in closet and an en suite that has a jetted soaking tub, separate shower and dual vanity. The lower level basement was just finished in the past 90 days and adds a 5th bedroom and full bath. Additional and family/game room that was designed to accommodate a pool table. The unfinished area of the basement is perfect for storage. New roof in June 2021 along with an upgraded well pump.
Location
State MD
County Anne Arundel
Zoning R5
Direction Southwest
Rooms
Other Rooms Living Room, Dining Room, Bedroom 2, Bedroom 3, Bedroom 4, Bedroom 5, Kitchen, Family Room, Breakfast Room, Bedroom 1, Sun/Florida Room, Laundry, Office, Bathroom 1, Bathroom 2, Bathroom 3, Half Bath
Basement Connecting Stairway, Outside Entrance, Partially Finished, Sump Pump
Interior
Interior Features Attic, Breakfast Area, Carpet, Ceiling Fan(s), Combination Dining/Living, Combination Kitchen/Dining, Crown Moldings, Curved Staircase, Dining Area, Family Room Off Kitchen, Floor Plan - Open, Kitchen - Gourmet, Kitchen - Island, Kitchen - Table Space, Pantry, Recessed Lighting, Soaking Tub, Store/Office, Upgraded Countertops, Walk-in Closet(s), Water Treat System, Window Treatments, Wood Floors, Other
Hot Water Natural Gas
Heating Forced Air, Programmable Thermostat
Cooling Central A/C
Flooring Carpet, Ceramic Tile, Concrete, Hardwood
Fireplaces Number 1
Fireplaces Type Other, Screen, Mantel(s), Gas/Propane
Equipment Built-In Microwave, Dishwasher, Dryer, Dryer - Electric, Icemaker, Oven - Double, Oven/Range - Electric, Range Hood, Refrigerator, Washer, Water Heater
Fireplace Y
Window Features Screens
Appliance Built-In Microwave, Dishwasher, Dryer, Dryer - Electric, Icemaker, Oven - Double, Oven/Range - Electric, Range Hood, Refrigerator, Washer, Water Heater
Heat Source Natural Gas
Laundry Main Floor, Has Laundry
Exterior
Exterior Feature Deck(s), Screened, Porch(es)
Parking Features Garage - Front Entry
Garage Spaces 2.0
Water Access N
Roof Type Shingle
Accessibility None
Porch Deck(s), Screened, Porch(es)
Attached Garage 2
Total Parking Spaces 2
Garage Y
Building
Lot Description Front Yard, Landscaping, Level, No Thru Street, Partly Wooded, Rear Yard
Story 3
Sewer Public Sewer
Water Well
Architectural Style Colonial
Level or Stories 3
Additional Building Above Grade, Below Grade
Structure Type Dry Wall,High,9'+ Ceilings,2 Story Ceilings
New Construction N
Schools
Elementary Schools Windsor Farm
Middle Schools Severn River
High Schools Broadneck
School District Anne Arundel County Public Schools
Others
Senior Community No
Tax ID 020347490217259
Ownership Fee Simple
SqFt Source Assessor
Horse Property N
Special Listing Condition Standard
Read Less Info
Want to know what your home might be worth? Contact us for a FREE valuation!

Our team is ready to help you sell your home for the highest possible price ASAP

Bought with Steve Bealefeld • Benson & Mangold, LLC
GET MORE INFORMATION
Agent | License ID: 0225193218 - VA, 5003479 - MD
+1(703) 298-7037 | jason@jasonandbonnie.com






