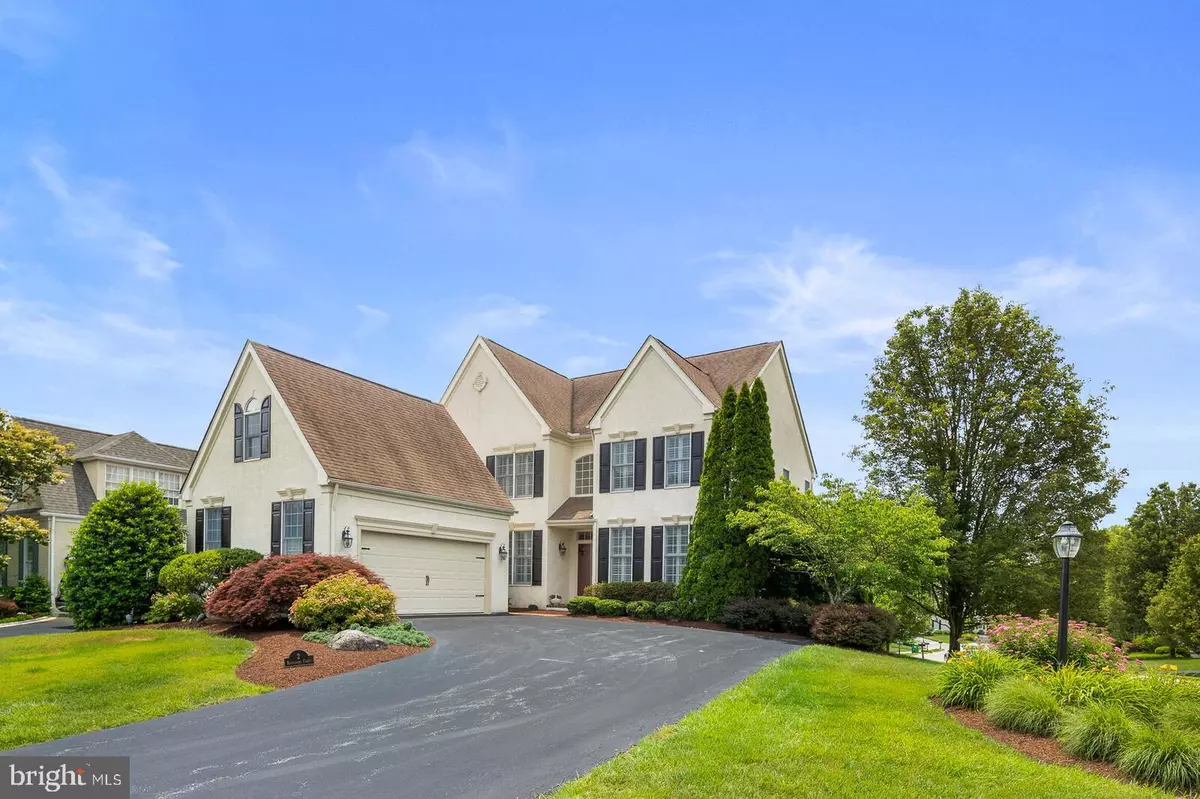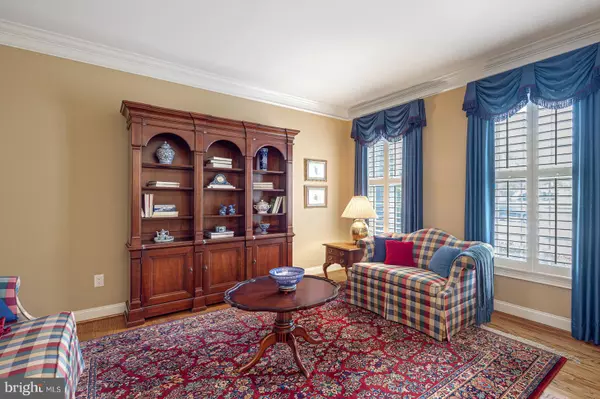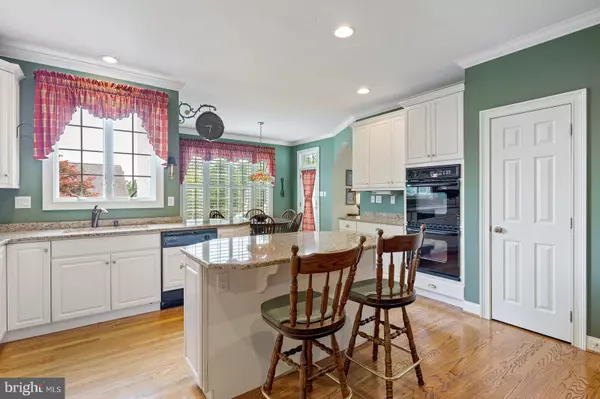$690,000
$694,000
0.6%For more information regarding the value of a property, please contact us for a free consultation.
3 Beds
4 Baths
4,611 SqFt
SOLD DATE : 09/08/2021
Key Details
Sold Price $690,000
Property Type Single Family Home
Sub Type Detached
Listing Status Sold
Purchase Type For Sale
Square Footage 4,611 sqft
Price per Sqft $149
Subdivision Stonewold
MLS Listing ID DENC528768
Sold Date 09/08/21
Style Carriage House
Bedrooms 3
Full Baths 3
Half Baths 1
HOA Fees $50/ann
HOA Y/N Y
Abv Grd Liv Area 3,825
Originating Board BRIGHT
Year Built 1999
Annual Tax Amount $5,966
Tax Year 2020
Lot Size 9,148 Sqft
Acres 0.21
Lot Dimensions 78.80 x 125.00
Property Description
Classic single family carriage home at Stonewold on a premier corner lot. Many upgrades by Original owners make this the perfect next move! Site finished Oak flooring through most of the first floor, with classic trim and crown molding in the Living & Dining rooms. A gas fireplace in Family Room is open to the large granite Kitchen with center island, Dbl ovens separate cooktop, and perfect breakfast nook with access to the rear deck. Expanded butlers pantry off the dining room is an entertaining gem. There are plantation shutters throughout the first, second, and finished lower level. Upstairs the 4th Bedroom was customized as a large sitting room to the Master Suite adding additional closets, and could easily be recast if the next owners didn't fall in love with the wonderful space. The en suite tiled bath is 4 pc with shower and separate Jacuzzi tub. The other good sized bedrooms share an impeccable tiled hall bath. The lower level is finished with both a great room and 2nd Kitchen that also has a Powder room and exit to a patio and the professionally landscaped yard. This is the perfect home, meticulously maintained in one of the areas most sought after neighborhoods
Location
State DE
County New Castle
Area Hockssn/Greenvl/Centrvl (30902)
Zoning NC40
Rooms
Other Rooms Living Room, Dining Room, Primary Bedroom, Sitting Room, Bedroom 2, Bedroom 3, Kitchen, Family Room, Breakfast Room, Great Room
Basement Outside Entrance, Fully Finished, Full, Sump Pump
Interior
Interior Features Window Treatments, Attic, Breakfast Area, Ceiling Fan(s)
Hot Water Natural Gas
Heating Forced Air
Cooling Central A/C
Flooring Hardwood, Ceramic Tile, Carpet
Fireplaces Number 1
Fireplaces Type Gas/Propane
Equipment Oven - Self Cleaning, Oven - Double, Oven - Wall, Cooktop, Icemaker, Refrigerator, Dishwasher, Disposal, Dryer, Microwave, Washer, Water Heater
Fireplace Y
Window Features Insulated,Storm
Appliance Oven - Self Cleaning, Oven - Double, Oven - Wall, Cooktop, Icemaker, Refrigerator, Dishwasher, Disposal, Dryer, Microwave, Washer, Water Heater
Heat Source Natural Gas
Laundry Main Floor
Exterior
Exterior Feature Porch(es), Deck(s)
Parking Features Garage Door Opener
Garage Spaces 6.0
Water Access N
Roof Type Asphalt
Accessibility None
Porch Porch(es), Deck(s)
Attached Garage 2
Total Parking Spaces 6
Garage Y
Building
Lot Description Corner, Premium, Rear Yard, SideYard(s), Landscaping, Level, Front Yard
Story 2
Sewer Public Sewer
Water Public
Architectural Style Carriage House
Level or Stories 2
Additional Building Above Grade, Below Grade
Structure Type Dry Wall
New Construction N
Schools
Elementary Schools Brandywine Springs
Middle Schools Dupont A
High Schools Dupont
School District Red Clay Consolidated
Others
Senior Community No
Tax ID 07-028.00-151
Ownership Fee Simple
SqFt Source Assessor
Security Features Carbon Monoxide Detector(s),Smoke Detector,Security System
Special Listing Condition Standard
Read Less Info
Want to know what your home might be worth? Contact us for a FREE valuation!

Our team is ready to help you sell your home for the highest possible price ASAP

Bought with Margot N Mohr Teetor • RE/MAX Preferred - West Chester
GET MORE INFORMATION
Agent | License ID: 0225193218 - VA, 5003479 - MD
+1(703) 298-7037 | jason@jasonandbonnie.com






