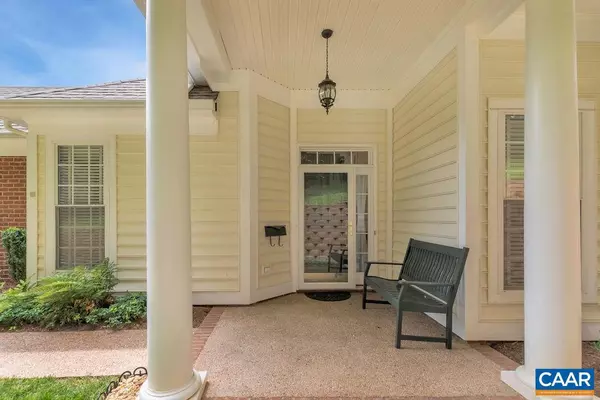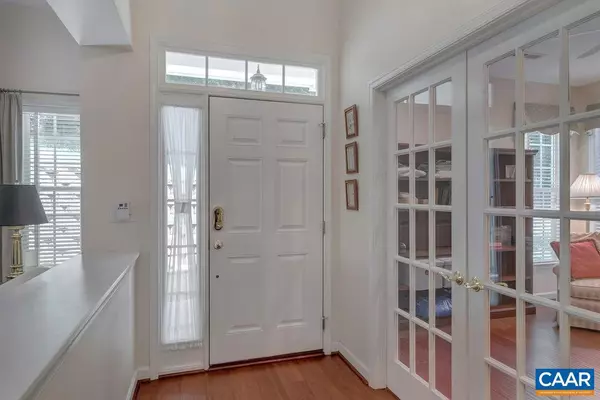$507,500
$485,000
4.6%For more information regarding the value of a property, please contact us for a free consultation.
2 Beds
2 Baths
1,958 SqFt
SOLD DATE : 09/07/2021
Key Details
Sold Price $507,500
Property Type Townhouse
Sub Type End of Row/Townhouse
Listing Status Sold
Purchase Type For Sale
Square Footage 1,958 sqft
Price per Sqft $259
Subdivision Dunlora
MLS Listing ID 619351
Sold Date 09/07/21
Style Craftsman,Cottage,Other
Bedrooms 2
Full Baths 2
HOA Fees $80/qua
HOA Y/N Y
Abv Grd Liv Area 1,958
Originating Board CAAR
Year Built 2003
Annual Tax Amount $3,862
Tax Year 2021
Lot Size 9,583 Sqft
Acres 0.22
Property Description
Nestled quietly at the end of Shepherds Ridge Rd and next to the walking trail, sits this pristine one level living home. Featuring 9 and 10ft ceilings, bamboo and luxury vinyl plank flooring, crown molding and wainscoting, and an open flow between the kitchen, dining & living rooms this home is thoughtfully laid out to optimize its space. The sunroom adds a feature rarely found in these homes, with loads of light pouring in and a dramatic stone fireplace. The owners suite is spacious, with an equally large owners bathroom. The second bedroom is privately situated away from the rest of the living space for your guests. There is a two car garage and don't miss the 2nd floor walk-up attic for all your storage needs. Conveniently located in Dunlora Neighborhood, you are close to all the amenities of Charlottesville!,White Cabinets,Fireplace in Living Room,Fireplace in Sun Room
Location
State VA
County Albemarle
Zoning R-4
Rooms
Other Rooms Living Room, Dining Room, Primary Bedroom, Kitchen, Foyer, Sun/Florida Room, Laundry, Office, Utility Room, Primary Bathroom, Full Bath, Additional Bedroom
Main Level Bedrooms 2
Interior
Interior Features Central Vacuum, Central Vacuum, Attic, WhirlPool/HotTub, Kitchen - Eat-In, Entry Level Bedroom, Primary Bath(s)
Heating Heat Pump(s)
Cooling Central A/C, Heat Pump(s)
Flooring Bamboo, Carpet
Fireplaces Number 2
Fireplaces Type Gas/Propane
Equipment Dryer, Washer, Dishwasher, Disposal, Oven/Range - Electric, Microwave, Refrigerator
Fireplace Y
Window Features Insulated,Screens
Appliance Dryer, Washer, Dishwasher, Disposal, Oven/Range - Electric, Microwave, Refrigerator
Heat Source Natural Gas, Propane - Owned
Exterior
Exterior Feature Patio(s)
Parking Features Garage - Front Entry
Amenities Available Club House, Horse Trails, Transportation Service, Jog/Walk Path
View Other
Roof Type Architectural Shingle
Street Surface Other
Farm Other
Accessibility None
Porch Patio(s)
Garage Y
Building
Lot Description Landscaping, Sloping
Story 1.5
Unit Features Garden 1 - 4 Floors
Foundation Slab
Sewer Public Sewer
Water Public
Architectural Style Craftsman, Cottage, Other
Level or Stories 1.5
Additional Building Above Grade, Below Grade
Structure Type 9'+ Ceilings,Vaulted Ceilings,Cathedral Ceilings
New Construction N
Schools
Elementary Schools Agnor-Hurt
Middle Schools Burley
High Schools Albemarle
School District Albemarle County Public Schools
Others
HOA Fee Include Insurance,Pool(s),Management,Snow Removal,Trash,Lawn Maintenance
Ownership Other
Security Features Security System
Special Listing Condition Standard
Read Less Info
Want to know what your home might be worth? Contact us for a FREE valuation!

Our team is ready to help you sell your home for the highest possible price ASAP

Bought with PAUL McARTOR • AVENUE REALTY, LLC
"My job is to find and attract mastery-based agents to the office, protect the culture, and make sure everyone is happy! "
GET MORE INFORMATION






