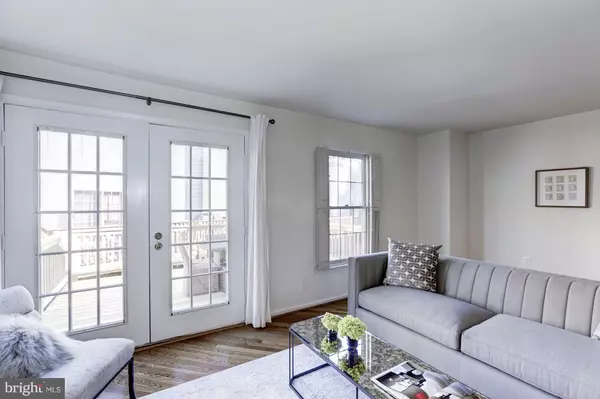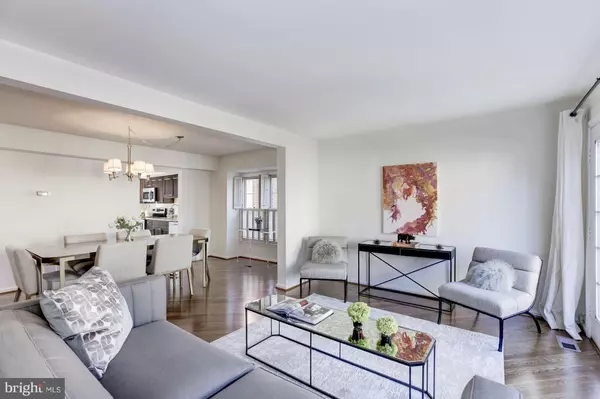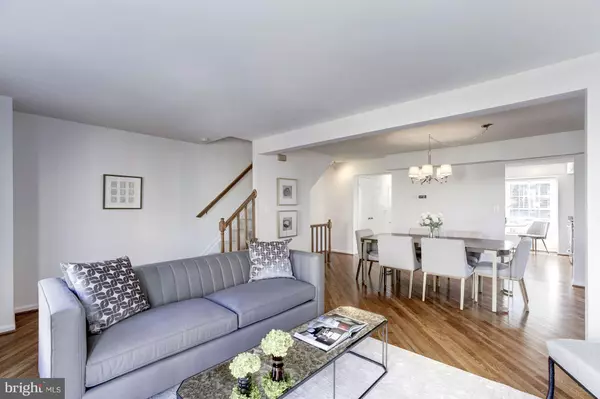$645,000
$645,000
For more information regarding the value of a property, please contact us for a free consultation.
3 Beds
4 Baths
2,140 SqFt
SOLD DATE : 09/07/2021
Key Details
Sold Price $645,000
Property Type Condo
Sub Type Condo/Co-op
Listing Status Sold
Purchase Type For Sale
Square Footage 2,140 sqft
Price per Sqft $301
Subdivision Grosvenor Park
MLS Listing ID MDMC2005766
Sold Date 09/07/21
Style Traditional
Bedrooms 3
Full Baths 3
Half Baths 1
Condo Fees $235/mo
HOA Y/N N
Abv Grd Liv Area 1,470
Originating Board BRIGHT
Year Built 1985
Annual Tax Amount $6,701
Tax Year 2021
Property Description
RENOVATED END UNIT with an abundance of sunlight just listed at Grosvenor Park. Hardwood floors are featured throughout the main level and new carpet ( installed 7/16/21) in the bedrooms. The open living and dining room floor plan features multiple sunlight exposures and a direct walk out to the deck through the sliding glass doors. The main level with powder room is great for entertaining and everyday living. The kitchen features stainless steel appliances, granite counters, and space for a table to create eat-in kitchen, The two primary bedrooms upstairs each offer vaulted ceilings, ensuite bathrooms and abundant closet space. A fully finished walkout lower level features casual living space with fireplace, guest bedroom/den one full bathroom and additional storage space. 1 Assigned Parking Space (#58) + 1 Permit Parking Space convey in the sale. Walkable to Grosvenor Metro. $500 Credit with KVS Title.
Location
State MD
County Montgomery
Zoning RESIDENTIAL
Rooms
Other Rooms Living Room, Dining Room, Primary Bedroom, Bedroom 3, Kitchen, Family Room
Basement Outside Entrance, Full, Fully Finished
Interior
Interior Features Kitchen - Eat-In, Dining Area, Upgraded Countertops, Primary Bath(s), Floor Plan - Open, Floor Plan - Traditional
Hot Water Electric
Heating Forced Air
Cooling Central A/C
Fireplaces Number 1
Fireplaces Type Screen
Equipment Dishwasher, Disposal, Dryer - Front Loading, Microwave, Oven/Range - Electric, Washer
Fireplace Y
Appliance Dishwasher, Disposal, Dryer - Front Loading, Microwave, Oven/Range - Electric, Washer
Heat Source Electric
Exterior
Garage Spaces 1.0
Parking On Site 1
Amenities Available None
Water Access N
Accessibility None
Total Parking Spaces 1
Garage N
Building
Story 3
Sewer Public Sewer
Water Public
Architectural Style Traditional
Level or Stories 3
Additional Building Above Grade, Below Grade
New Construction N
Schools
School District Montgomery County Public Schools
Others
Pets Allowed Y
HOA Fee Include Lawn Maintenance,Reserve Funds,Snow Removal
Senior Community No
Tax ID 160402523513
Ownership Condominium
Special Listing Condition Standard
Pets Allowed No Pet Restrictions
Read Less Info
Want to know what your home might be worth? Contact us for a FREE valuation!

Our team is ready to help you sell your home for the highest possible price ASAP

Bought with Amalia B Morales Garicoits • RLAH @properties
GET MORE INFORMATION
Agent | License ID: 0225193218 - VA, 5003479 - MD
+1(703) 298-7037 | jason@jasonandbonnie.com






