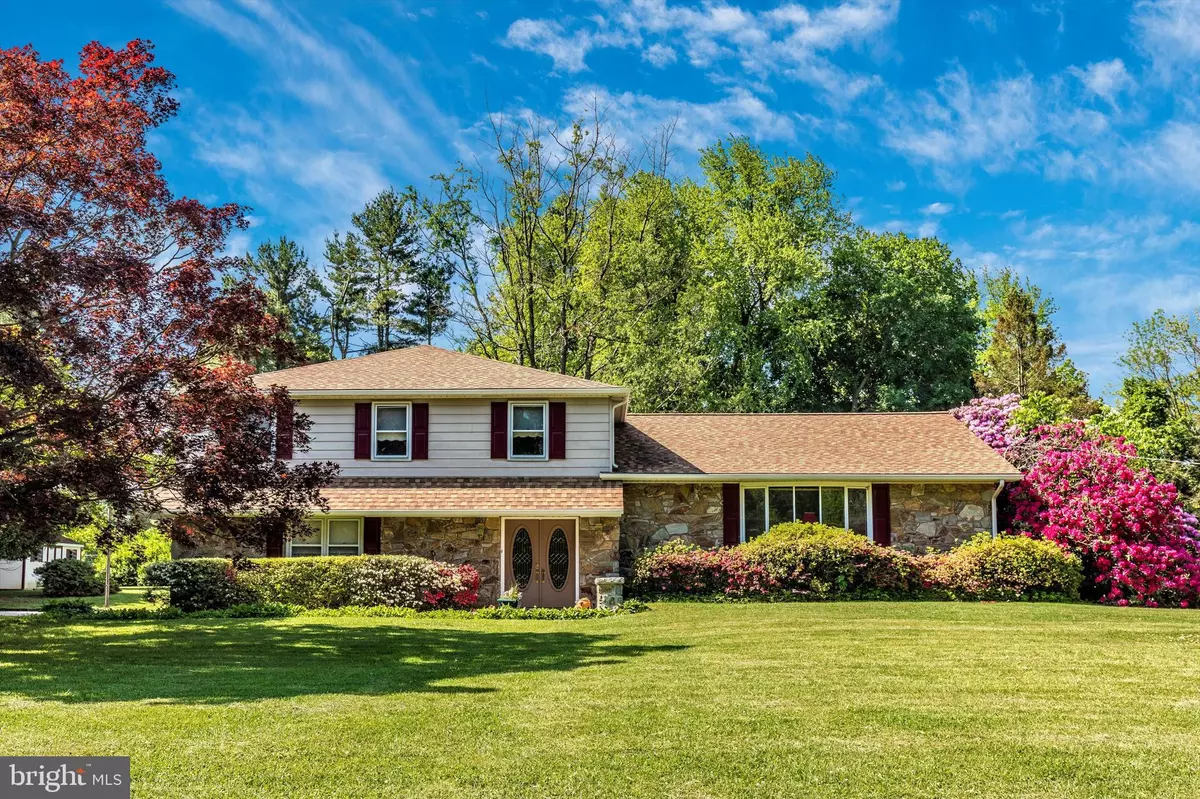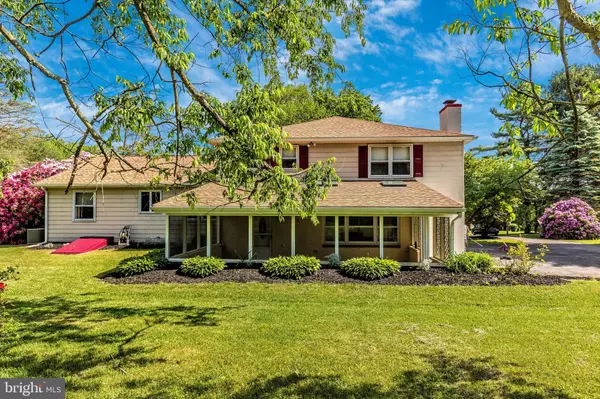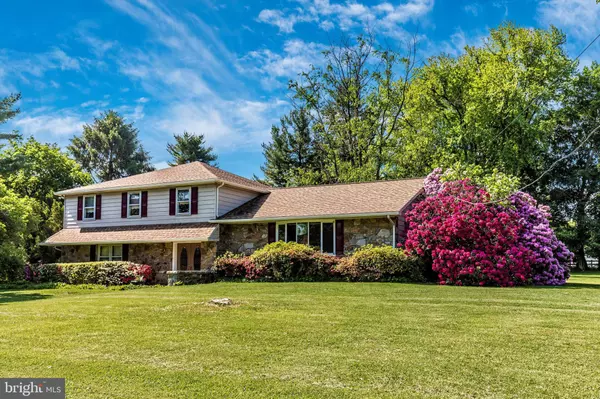$410,000
$410,000
For more information regarding the value of a property, please contact us for a free consultation.
3 Beds
3 Baths
2,844 SqFt
SOLD DATE : 09/02/2021
Key Details
Sold Price $410,000
Property Type Single Family Home
Sub Type Detached
Listing Status Sold
Purchase Type For Sale
Square Footage 2,844 sqft
Price per Sqft $144
Subdivision Brookfield
MLS Listing ID PACT538392
Sold Date 09/02/21
Style Split Level
Bedrooms 3
Full Baths 2
Half Baths 1
HOA Y/N N
Abv Grd Liv Area 2,064
Originating Board BRIGHT
Year Built 1972
Annual Tax Amount $6,692
Tax Year 2020
Lot Size 0.924 Acres
Acres 0.92
Lot Dimensions 0.00 x 0.00
Property Description
Peaceful living in a Country Setting! Are you Looking for ample space to live and entertain? This home offers more square footage inside and out then all around. Size is not a problem in this home--this is what you are looking for. You will enter into a foyer that has a slate entryway, carpeted family room with a wood-burning fireplace that overlooks a huge screened porch with Skylights and ceiling fans ready for entertaining. The elevated formal living room, dining room, and eat-in kitchen are just a few steps away. A half bath is located near the entryway. The second level provides a master suite and 2 large bedrooms with a walk-in closet and additional cabinetry for storage. The second floor includes a hall bath and a second-floor laundry area for your convenience. The yard is massive and includes a storage shed for your yard appliances. The yard is fully landscaped and beautifully dressed with spring flowers. Step beyond the line of trees to find an additional area of privacy. School options can include several charter schools near by.
Location
State PA
County Chester
Area West Brandywine Twp (10329)
Zoning RESIDENTIAL
Direction East
Rooms
Other Rooms Living Room, Dining Room, Kitchen, Family Room, Basement, Foyer, Half Bath, Screened Porch
Basement Full
Interior
Hot Water Electric
Heating Baseboard - Electric
Cooling Central A/C
Fireplaces Number 2
Equipment Built-In Microwave, Dishwasher, Disposal, Dryer - Electric, Energy Efficient Appliances, Intercom, Microwave, Oven - Self Cleaning, Refrigerator
Appliance Built-In Microwave, Dishwasher, Disposal, Dryer - Electric, Energy Efficient Appliances, Intercom, Microwave, Oven - Self Cleaning, Refrigerator
Heat Source Electric
Laundry Upper Floor, Has Laundry, Dryer In Unit, Washer In Unit
Exterior
Exterior Feature Porch(es), Screened
Garage Spaces 6.0
Water Access N
Roof Type Architectural Shingle
Accessibility 32\"+ wide Doors
Porch Porch(es), Screened
Total Parking Spaces 6
Garage N
Building
Story 2
Sewer On Site Septic
Water Well
Architectural Style Split Level
Level or Stories 2
Additional Building Above Grade, Below Grade
New Construction N
Schools
School District Coatesville Area
Others
Pets Allowed Y
Senior Community No
Tax ID 29-07 -0129.0800
Ownership Fee Simple
SqFt Source Assessor
Acceptable Financing Cash, Conventional, FHA, VA
Listing Terms Cash, Conventional, FHA, VA
Financing Cash,Conventional,FHA,VA
Special Listing Condition Standard
Pets Allowed No Pet Restrictions
Read Less Info
Want to know what your home might be worth? Contact us for a FREE valuation!

Our team is ready to help you sell your home for the highest possible price ASAP

Bought with Wayne S Fenstermacher • BHHS Fox & Roach-Collegeville
GET MORE INFORMATION
Agent | License ID: 0225193218 - VA, 5003479 - MD
+1(703) 298-7037 | jason@jasonandbonnie.com






