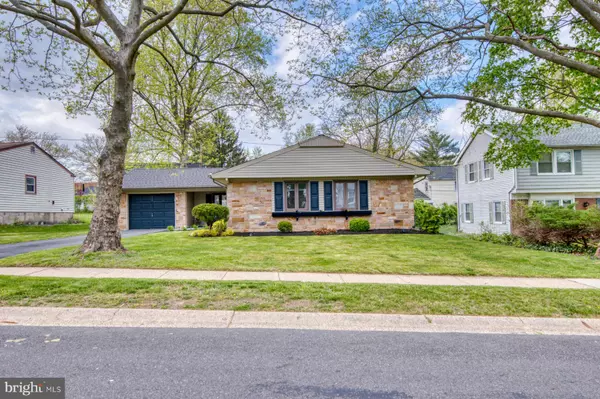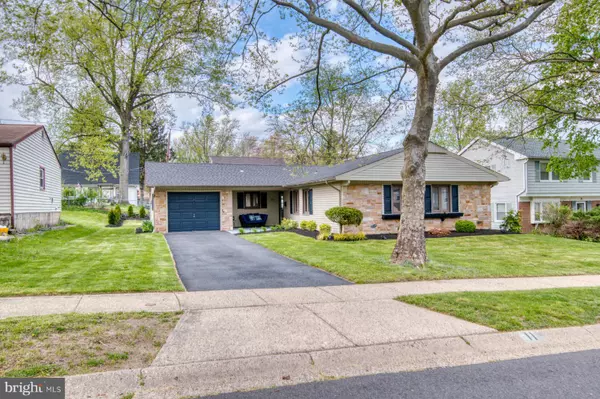$278,000
$275,000
1.1%For more information regarding the value of a property, please contact us for a free consultation.
3 Beds
2 Baths
1,570 SqFt
SOLD DATE : 08/31/2021
Key Details
Sold Price $278,000
Property Type Single Family Home
Sub Type Detached
Listing Status Sold
Purchase Type For Sale
Square Footage 1,570 sqft
Price per Sqft $177
Subdivision Hawthorne Park
MLS Listing ID NJBL396220
Sold Date 08/31/21
Style Ranch/Rambler
Bedrooms 3
Full Baths 2
HOA Y/N N
Abv Grd Liv Area 1,570
Originating Board BRIGHT
Year Built 1963
Annual Tax Amount $6,268
Tax Year 2020
Lot Size 6,500 Sqft
Acres 0.15
Lot Dimensions 65.00 x 100.00
Property Description
Check out the virtual tour! Back on the market and ready for a quick sale! Welcome to 11 Hinsdale Lane. Located in the desirable Hawthorne Park section of Willingboro, the home will not disappoint. Renovated in 2019 with numerous recent updates, the home stands out in the neighborhood. Recently landscaped front, sides and rear, make this a picture-perfect place. The roof was just installed a month ago and has a transferable warranty. The inviting open front porch leads you through the front door into the massive foyer, living room and dining room space. Talk about an open floor plan; this has it. There is upgraded laminated flooring throughout this entire area. There are neutral colors throughout and a custom-made entertainment console. The kitchen and breakfast room are the perfect place to start your day. The kitchen features stainless-steel appliances and stainless steel range hood, a brand new quartz counter with a 2-sided breakfast bar and a new tile backsplash. The breakfast room overlooks the landscaped backyard. The kitchen leads to the one-car garage with a custom build workbench. The laundry and utility rooms are off the garage. There are 3 generous-sized bedrooms. The main bedroom with an en-suite bath is 16x12 and includes a very large closet. The en-suite bath has been recently upgraded with a new commode, sink and plumbing fixtures. The custom-made bed, headboard and side tables are included in the sale with an acceptable offer. The primary bedroom has casement windows to catch the daily breezes. There are two other bedrooms that are both a good size and include plenty of closet space. The rear yard has a 21x10 concrete patio and has had recently planted hedge shrubs. Added drainage was installed along the side of the house and leads out to the street. This home is truly a gem. Call today for your personal tour.
Location
State NJ
County Burlington
Area Willingboro Twp (20338)
Zoning RESIDENTIAL
Rooms
Other Rooms Living Room, Dining Room, Bedroom 2, Bedroom 3, Kitchen, Foyer, Breakfast Room, Bedroom 1, Laundry
Main Level Bedrooms 3
Interior
Interior Features Attic, Breakfast Area, Carpet, Ceiling Fan(s), Combination Dining/Living, Floor Plan - Open, Kitchen - Eat-In, Primary Bath(s), Tub Shower
Hot Water Natural Gas
Heating Forced Air
Cooling Central A/C
Flooring Laminated, Carpet
Fireplace N
Window Features Double Hung,Casement,Insulated
Heat Source Natural Gas
Laundry Main Floor
Exterior
Exterior Feature Patio(s), Porch(es)
Parking Features Garage - Front Entry, Inside Access
Garage Spaces 3.0
Water Access N
Roof Type Asphalt
Accessibility None
Porch Patio(s), Porch(es)
Attached Garage 1
Total Parking Spaces 3
Garage Y
Building
Story 1
Sewer Public Sewer
Water Public
Architectural Style Ranch/Rambler
Level or Stories 1
Additional Building Above Grade, Below Grade
New Construction N
Schools
High Schools Willingboro H.S.
School District Willingboro Township Public Schools
Others
Pets Allowed N
Senior Community No
Tax ID 38-00625-00035
Ownership Fee Simple
SqFt Source Assessor
Special Listing Condition Standard
Read Less Info
Want to know what your home might be worth? Contact us for a FREE valuation!

Our team is ready to help you sell your home for the highest possible price ASAP

Bought with Theodore B Creighton • RE/MAX at Home
GET MORE INFORMATION
Agent | License ID: 0225193218 - VA, 5003479 - MD
+1(703) 298-7037 | jason@jasonandbonnie.com






