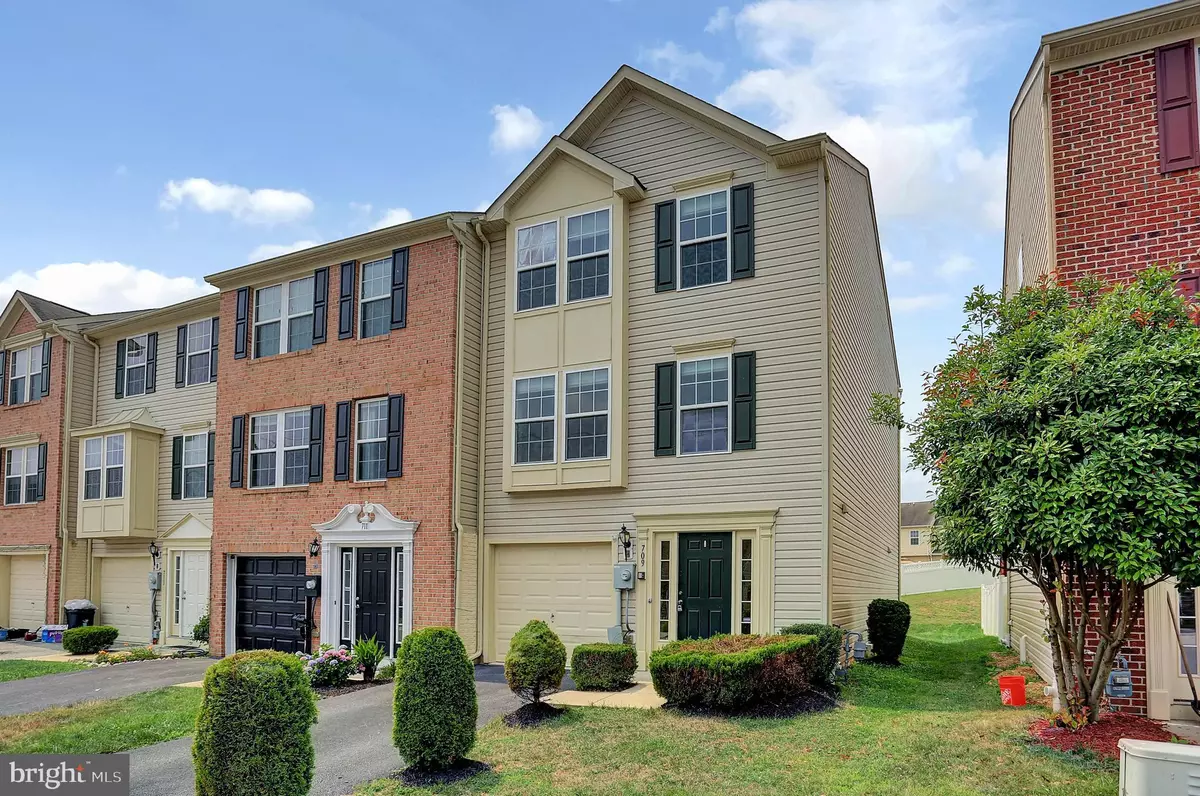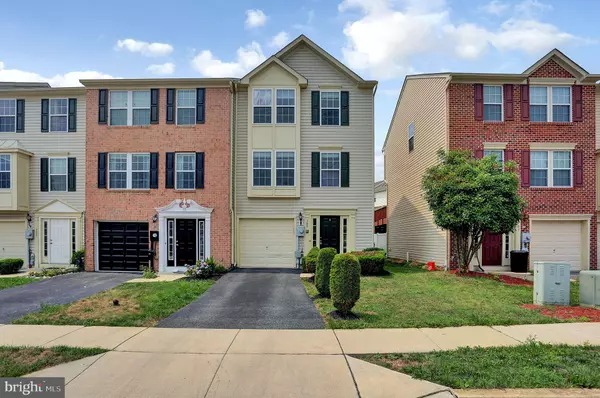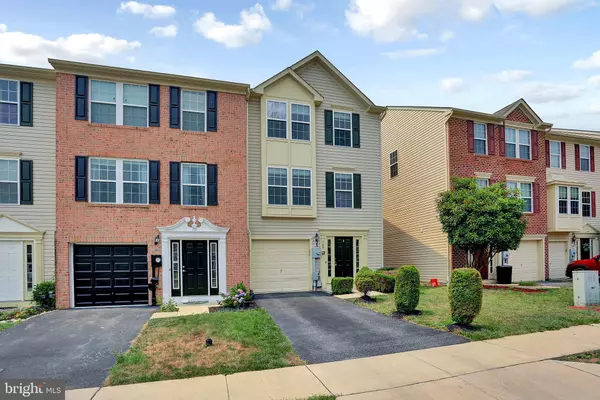$200,000
$199,900
0.1%For more information regarding the value of a property, please contact us for a free consultation.
4 Beds
4 Baths
1,680 SqFt
SOLD DATE : 08/30/2021
Key Details
Sold Price $200,000
Property Type Townhouse
Sub Type End of Row/Townhouse
Listing Status Sold
Purchase Type For Sale
Square Footage 1,680 sqft
Price per Sqft $119
Subdivision None Available
MLS Listing ID PAYK2002900
Sold Date 08/30/21
Style Colonial
Bedrooms 4
Full Baths 3
Half Baths 1
HOA Y/N N
Abv Grd Liv Area 1,680
Originating Board BRIGHT
Year Built 2010
Annual Tax Amount $6,707
Tax Year 2020
Lot Size 2,618 Sqft
Acres 0.06
Property Description
Amazing opportunity to purchase in the Cherry Tree Community with no HOA! Large 4 bedroom 3.5 bath move in ready end unit, just bring your things! The entry level boasts In Law suite with separate kitchen, full bath with walk In shower for easy access and rear door to the backyard. Off the foyer you will find a guest bath, beautiful laundry room and coat closet. Upstairs you will find an oversized living room with built in surround sound speakers throughout the home. The living room flows into a large eat-in kitchen and Sun room. This townhome was built with the bump out in the rear which gives extra square footage off the kitchen and primary bedroom. 3 other bedrooms are located on the third level. Here you will find the primary suite complete with private bath, soaking tub, separate shower, double sinks, walk-in closet and room for sitting area or office. This is a must see! Schedule your personal tour today! Multiple offers received, all offers due by 5pm 7/27.
Location
State PA
County York
Area Hanover Boro (15267)
Zoning RS
Rooms
Other Rooms Living Room, Dining Room, Kitchen, Sun/Florida Room, Laundry
Interior
Interior Features 2nd Kitchen, Breakfast Area, Carpet, Ceiling Fan(s), Combination Kitchen/Dining, Dining Area, Entry Level Bedroom, Floor Plan - Open, Kitchen - Eat-In, Kitchen - Island, Kitchen - Table Space, Pantry, Primary Bath(s), Recessed Lighting, Soaking Tub, Stall Shower, Walk-in Closet(s), Window Treatments
Hot Water Natural Gas
Heating Forced Air
Cooling Central A/C
Flooring Laminated, Carpet, Ceramic Tile
Fireplace N
Heat Source Natural Gas
Laundry Lower Floor
Exterior
Parking Features Garage - Front Entry, Garage Door Opener
Garage Spaces 1.0
Water Access N
Accessibility Doors - Swing In, Other
Attached Garage 1
Total Parking Spaces 1
Garage Y
Building
Story 3
Sewer Public Sewer
Water Public
Architectural Style Colonial
Level or Stories 3
Additional Building Above Grade, Below Grade
New Construction N
Schools
School District Hanover Public
Others
Pets Allowed Y
Senior Community No
Tax ID 67-000-23-0114-00-00000
Ownership Fee Simple
SqFt Source Assessor
Security Features Security System
Acceptable Financing FHA, Conventional, Cash
Horse Property N
Listing Terms FHA, Conventional, Cash
Financing FHA,Conventional,Cash
Special Listing Condition Standard
Pets Allowed Cats OK, Dogs OK
Read Less Info
Want to know what your home might be worth? Contact us for a FREE valuation!

Our team is ready to help you sell your home for the highest possible price ASAP

Bought with Rhonda Garman • United Real Estate of Central PA
GET MORE INFORMATION
Agent | License ID: 0225193218 - VA, 5003479 - MD
+1(703) 298-7037 | jason@jasonandbonnie.com






