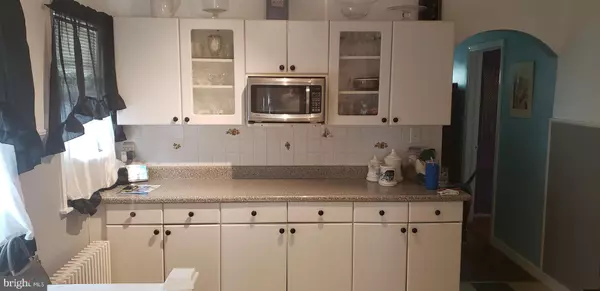$175,000
$165,900
5.5%For more information regarding the value of a property, please contact us for a free consultation.
2 Beds
1 Bath
744 SqFt
SOLD DATE : 08/27/2021
Key Details
Sold Price $175,000
Property Type Single Family Home
Sub Type Detached
Listing Status Sold
Purchase Type For Sale
Square Footage 744 sqft
Price per Sqft $235
Subdivision Glendale
MLS Listing ID NJME312474
Sold Date 08/27/21
Style A-Frame
Bedrooms 2
Full Baths 1
HOA Y/N N
Abv Grd Liv Area 744
Originating Board BRIGHT
Year Built 1940
Annual Tax Amount $4,828
Tax Year 2020
Lot Size 0.286 Acres
Acres 0.29
Lot Dimensions 50x249.24
Property Description
Best & Final offers due by Tuesday, June 15th, 5pm. Charming 2BR / 1BA. Brick exterior. Hardwood floors. Lovely kitchen which includes all appliances. This home offers a 3-season room and rear deck for your enjoyment. There is plenty of space in the backyard to add whatever personal touches you desire. Detached garage. Need extra storage space for your car or lawn equipment? Well there are 2 large canopy car shelters out back that are included. BONUS! There is also a full finished basement which offers additional entertaining space. Pool is optional. This home is a must see!
Location
State NJ
County Mercer
Area Ewing Twp (21102)
Zoning RESIDENTIAL
Rooms
Basement Fully Finished
Main Level Bedrooms 2
Interior
Hot Water Natural Gas
Heating Baseboard - Hot Water
Cooling Window Unit(s)
Heat Source Natural Gas
Exterior
Water Access N
Accessibility None
Garage N
Building
Story 1
Sewer Public Sewer
Water Public
Architectural Style A-Frame
Level or Stories 1
Additional Building Above Grade
New Construction N
Schools
High Schools Ewing High
School District Ewing Township Public Schools
Others
Pets Allowed Y
Senior Community No
Tax ID 02-00297-00011
Ownership Fee Simple
SqFt Source Estimated
Acceptable Financing Conventional, Cash
Listing Terms Conventional, Cash
Financing Conventional,Cash
Special Listing Condition Standard
Pets Allowed No Pet Restrictions
Read Less Info
Want to know what your home might be worth? Contact us for a FREE valuation!

Our team is ready to help you sell your home for the highest possible price ASAP

Bought with Stefhany Mendez • Garcia Realtors
GET MORE INFORMATION
Agent | License ID: 0225193218 - VA, 5003479 - MD
+1(703) 298-7037 | jason@jasonandbonnie.com






