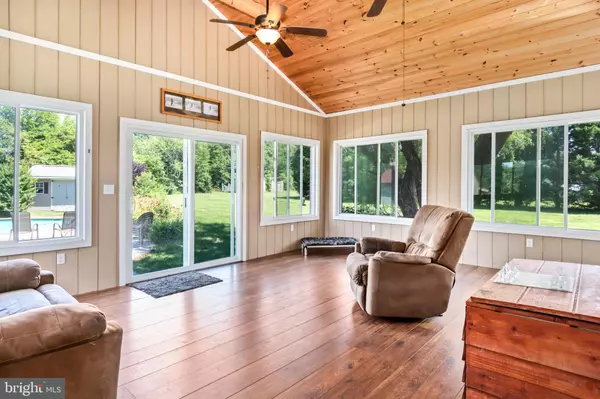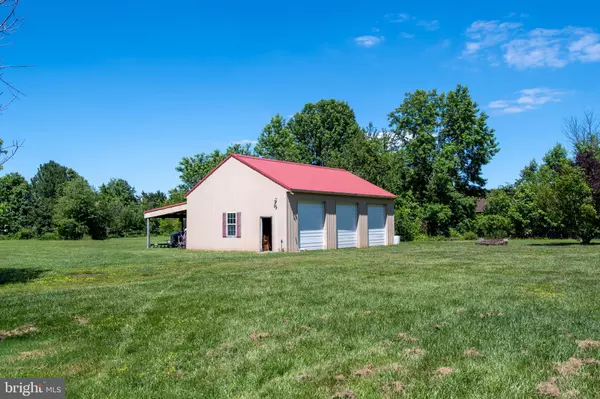$760,000
$750,000
1.3%For more information regarding the value of a property, please contact us for a free consultation.
5 Beds
3 Baths
3,318 SqFt
SOLD DATE : 08/26/2021
Key Details
Sold Price $760,000
Property Type Single Family Home
Sub Type Detached
Listing Status Sold
Purchase Type For Sale
Square Footage 3,318 sqft
Price per Sqft $229
Subdivision None Available
MLS Listing ID MDQA147938
Sold Date 08/26/21
Style Contemporary
Bedrooms 5
Full Baths 2
Half Baths 1
HOA Y/N N
Abv Grd Liv Area 3,318
Originating Board BRIGHT
Year Built 1997
Annual Tax Amount $5,644
Tax Year 2020
Lot Size 3.320 Acres
Acres 3.32
Property Description
If you enjoy peace & quiet, come see this custom-built home! Whether you are looking to have a barn with animals or land to roam, you will enjoy this unique opportunity. A rustic, stone-fireplace or the beautiful pool will set the tone to build many memories in this special setting. Most rooms are either oversized or provide some versatility to use as needed. For example, the office space on the 1st floor could alternatively be used as a living space or bedroom. Are you ready for acreage, a barn, pool & a house with space to grow? All while being close to town, yet maintaining an open country feel. Limited views of the bay bridge, surrounded by larger blocks of land offer a great sense of privacy. Convenient to everything...shopping, bridge, restaurants, a quick commute to Annapolis or surrounding areas, & much more!
Location
State MD
County Queen Annes
Zoning NC-15
Rooms
Main Level Bedrooms 5
Interior
Hot Water Electric
Heating Heat Pump(s)
Cooling Central A/C
Heat Source Electric, Oil
Exterior
Parking Features Garage Door Opener
Garage Spaces 2.0
Pool Gunite
Water Access N
Accessibility None
Attached Garage 2
Total Parking Spaces 2
Garage Y
Building
Story 2
Sewer Community Septic Tank, Private Septic Tank
Water Well
Architectural Style Contemporary
Level or Stories 2
Additional Building Above Grade, Below Grade
New Construction N
Schools
School District Queen Anne'S County Public Schools
Others
Senior Community No
Tax ID 1804078292
Ownership Fee Simple
SqFt Source Assessor
Special Listing Condition Standard
Read Less Info
Want to know what your home might be worth? Contact us for a FREE valuation!

Our team is ready to help you sell your home for the highest possible price ASAP

Bought with Pamela B Ackermann • RE/MAX Executive
GET MORE INFORMATION
Agent | License ID: 0225193218 - VA, 5003479 - MD
+1(703) 298-7037 | jason@jasonandbonnie.com






