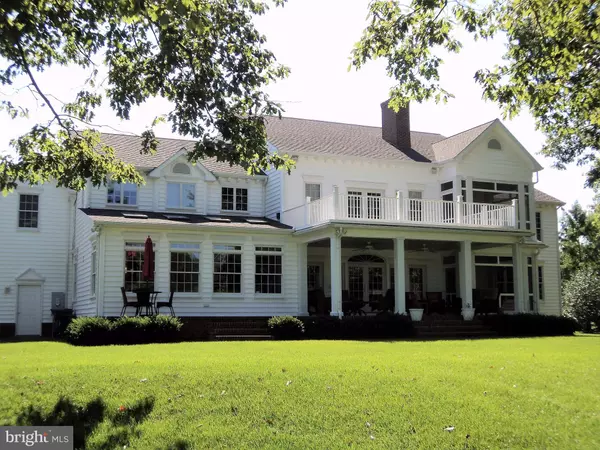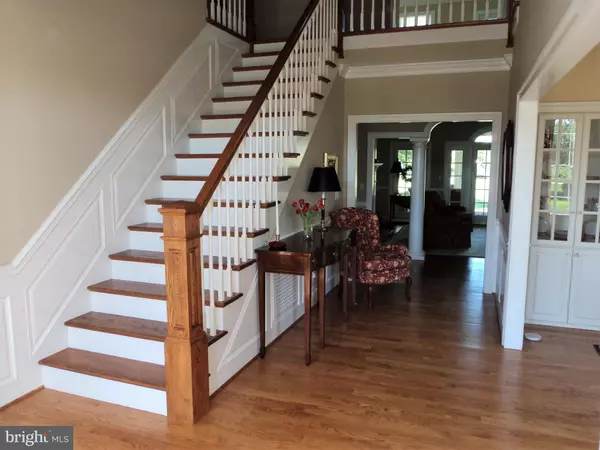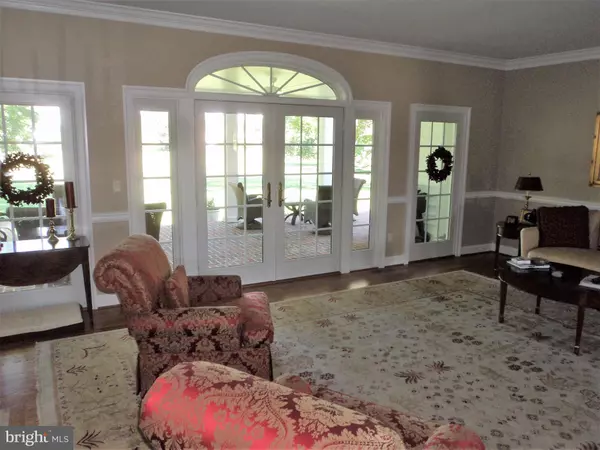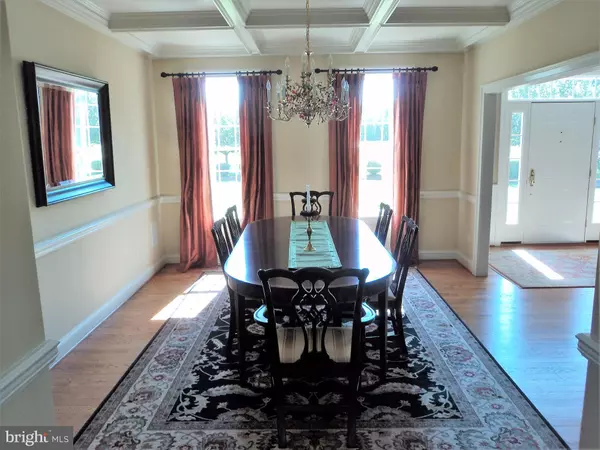$1,052,000
$1,195,000
12.0%For more information regarding the value of a property, please contact us for a free consultation.
5 Beds
4 Baths
5,354 SqFt
SOLD DATE : 06/01/2018
Key Details
Sold Price $1,052,000
Property Type Single Family Home
Sub Type Detached
Listing Status Sold
Purchase Type For Sale
Square Footage 5,354 sqft
Price per Sqft $196
Subdivision Canterbury
MLS Listing ID 1000049877
Sold Date 06/01/18
Style Colonial
Bedrooms 5
Full Baths 3
Half Baths 1
HOA Y/N N
Abv Grd Liv Area 5,354
Originating Board MRIS
Year Built 2007
Annual Tax Amount $5,797
Tax Year 2016
Lot Size 2.050 Acres
Acres 2.05
Property Description
One of the finest houses in the county carefully planned and executed with high grade materials and emphasis on comfortable living. Impeccably maintained. Huge MBR closets. Fabulous Family Room/K combo. Minutes from Easton in Canterbury section of Bailey's Neck. 17th fairway of Talbot Country Club in the distance and Nature Preserve to the west. First and second story screened porches and deck.
Location
State MD
County Talbot
Rooms
Other Rooms Living Room, Dining Room, Primary Bedroom, Bedroom 2, Bedroom 3, Bedroom 4, Kitchen, Den, Foyer, 2nd Stry Fam Rm, Exercise Room, Laundry, Other, Office
Interior
Interior Features Combination Kitchen/Living, Kitchen - Gourmet, Kitchen - Island, Kitchen - Table Space, Dining Area, Breakfast Area, Kitchen - Eat-In, Primary Bath(s), Built-Ins, Chair Railings, Upgraded Countertops, Crown Moldings, Window Treatments, WhirlPool/HotTub, Wood Floors
Hot Water Electric
Heating Forced Air
Cooling Central A/C
Fireplaces Number 2
Fireplaces Type Gas/Propane
Equipment Cooktop, Dishwasher, Dryer, Exhaust Fan, Oven - Double, Oven - Wall, Refrigerator, Range Hood, Washer
Fireplace Y
Window Features Screens,Double Pane
Appliance Cooktop, Dishwasher, Dryer, Exhaust Fan, Oven - Double, Oven - Wall, Refrigerator, Range Hood, Washer
Heat Source Oil
Exterior
Garage Spaces 3.0
View Y/N Y
Water Access N
View Garden/Lawn, Golf Course
Roof Type Asphalt
Accessibility None
Attached Garage 3
Total Parking Spaces 3
Garage Y
Private Pool N
Building
Story 2
Foundation Brick/Mortar, Crawl Space
Sewer Septic Exists
Water Well
Architectural Style Colonial
Level or Stories 2
Additional Building Above Grade
New Construction N
Schools
School District Talbot County Public Schools
Others
Senior Community No
Tax ID 2103113256
Ownership Fee Simple
Security Features Security System
Special Listing Condition Standard
Read Less Info
Want to know what your home might be worth? Contact us for a FREE valuation!

Our team is ready to help you sell your home for the highest possible price ASAP

Bought with Chuck V Mangold Jr. • Benson & Mangold, LLC
GET MORE INFORMATION
Agent | License ID: 0225193218 - VA, 5003479 - MD
+1(703) 298-7037 | jason@jasonandbonnie.com






