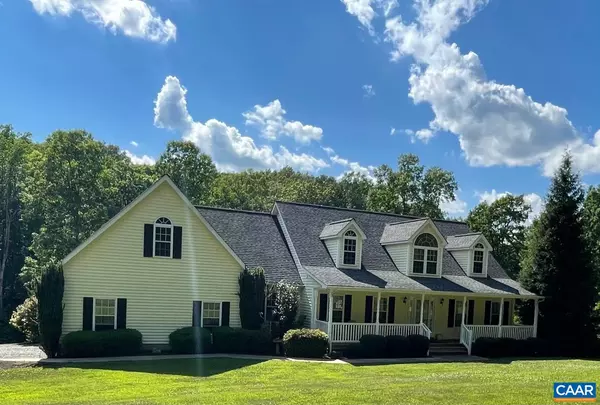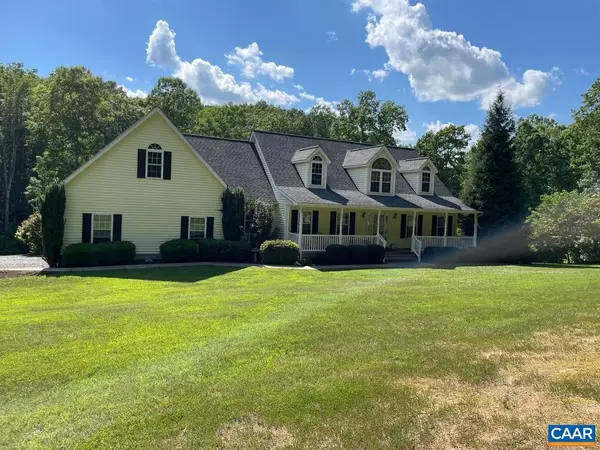$550,000
$550,000
For more information regarding the value of a property, please contact us for a free consultation.
3 Beds
4 Baths
3,020 SqFt
SOLD DATE : 08/20/2021
Key Details
Sold Price $550,000
Property Type Single Family Home
Sub Type Detached
Listing Status Sold
Purchase Type For Sale
Square Footage 3,020 sqft
Price per Sqft $182
Subdivision Rapidan Forest
MLS Listing ID 619333
Sold Date 08/20/21
Style Colonial
Bedrooms 3
Full Baths 3
Half Baths 1
HOA Fees $8/ann
HOA Y/N Y
Abv Grd Liv Area 2,233
Originating Board CAAR
Year Built 2007
Annual Tax Amount $3,370
Tax Year 2020
Lot Size 10.500 Acres
Acres 10.5
Property Description
Looking for privacy in a peaceful setting! This custom built Colonial design home is situated on 10.5 acres, beautifully landscaped, overlooking a beautiful stream-fed pond, stocked w/Crappie, Blue-Gills & Bass. Open floor plan w/1st floor Master Suite, Gourmet eat-in Kitchen, formal Dining Rm, Living Rm w/gas FP, Vaulted Ceiling w/ skylights. The large, finished, walkout basement is ideal for family rec rm, large media rm and/or addition bedrm. Basement offers a large workshop area and exceptional storage space! Large Bonus Rm above 2-car Garage, ready to be finished, is deal for future home office. Exercise or relax year-round in your very own 7' deep, heated endless pool. The pool rm is enclosed and was completely refurnished (new liner, new filter pump, new motor, new heater)2019. So many other extras such as High Counter Tops, Tankless Hot Water Heater, NEW Water Condition System, Rear open deck, Screened Covered Porch, Electric Dog Fence, Rear Picket Fencing and Outdoor Shooting Range. Rapidan Forest allows horses, and this property has a clearing that offers a wonderful opportunity to add equine improvements. Located only minutes from historic Gordonsville and is an easy commute to Charlottesville. A MUST SEE!,Formica Counter,Glass Front Cabinets,White Cabinets,Wood Cabinets,Fireplace in Basement,Fireplace in Family Room
Location
State VA
County Louisa
Zoning A-2
Rooms
Other Rooms Living Room, Dining Room, Primary Bedroom, Kitchen, Foyer, Laundry, Utility Room, Bonus Room, Primary Bathroom, Full Bath, Half Bath, Additional Bedroom
Basement Full, Heated, Outside Entrance, Partially Finished, Sump Pump, Walkout Level, Windows
Main Level Bedrooms 3
Interior
Interior Features Skylight(s), Walk-in Closet(s), Breakfast Area, Kitchen - Eat-In, Pantry, Recessed Lighting, Entry Level Bedroom, Primary Bath(s)
Heating Central, Heat Pump(s)
Cooling Central A/C, Heat Pump(s)
Flooring Carpet, Hardwood, Vinyl
Fireplaces Number 2
Fireplaces Type Gas/Propane
Equipment Dryer, Washer/Dryer Hookups Only, Washer, Dishwasher, Oven - Double, Microwave, Refrigerator, Oven - Wall, Energy Efficient Appliances, Cooktop
Fireplace Y
Window Features Double Hung,Insulated
Appliance Dryer, Washer/Dryer Hookups Only, Washer, Dishwasher, Oven - Double, Microwave, Refrigerator, Oven - Wall, Energy Efficient Appliances, Cooktop
Heat Source Other, Propane - Owned
Exterior
Exterior Feature Deck(s), Patio(s), Porch(es), Screened
Parking Features Other, Garage - Side Entry
Fence Invisible
View Water, Trees/Woods
Roof Type Architectural Shingle
Accessibility None
Porch Deck(s), Patio(s), Porch(es), Screened
Road Frontage Private
Garage Y
Building
Lot Description Landscaping, Private, Open, Trees/Wooded, Sloping, Partly Wooded
Story 1
Foundation Block, Slab
Sewer Septic Exists
Water Well
Architectural Style Colonial
Level or Stories 1
Additional Building Above Grade, Below Grade
Structure Type High,Vaulted Ceilings,Cathedral Ceilings
New Construction N
Schools
Elementary Schools Trevilians
Middle Schools Louisa
High Schools Louisa
School District Louisa County Public Schools
Others
Senior Community No
Ownership Other
Security Features Smoke Detector
Special Listing Condition Standard
Read Less Info
Want to know what your home might be worth? Contact us for a FREE valuation!

Our team is ready to help you sell your home for the highest possible price ASAP

Bought with PETER MCFARREN • MONTAGUE, MILLER & CO. - WESTFIELD
GET MORE INFORMATION
Agent | License ID: 0225193218 - VA, 5003479 - MD
+1(703) 298-7037 | jason@jasonandbonnie.com






