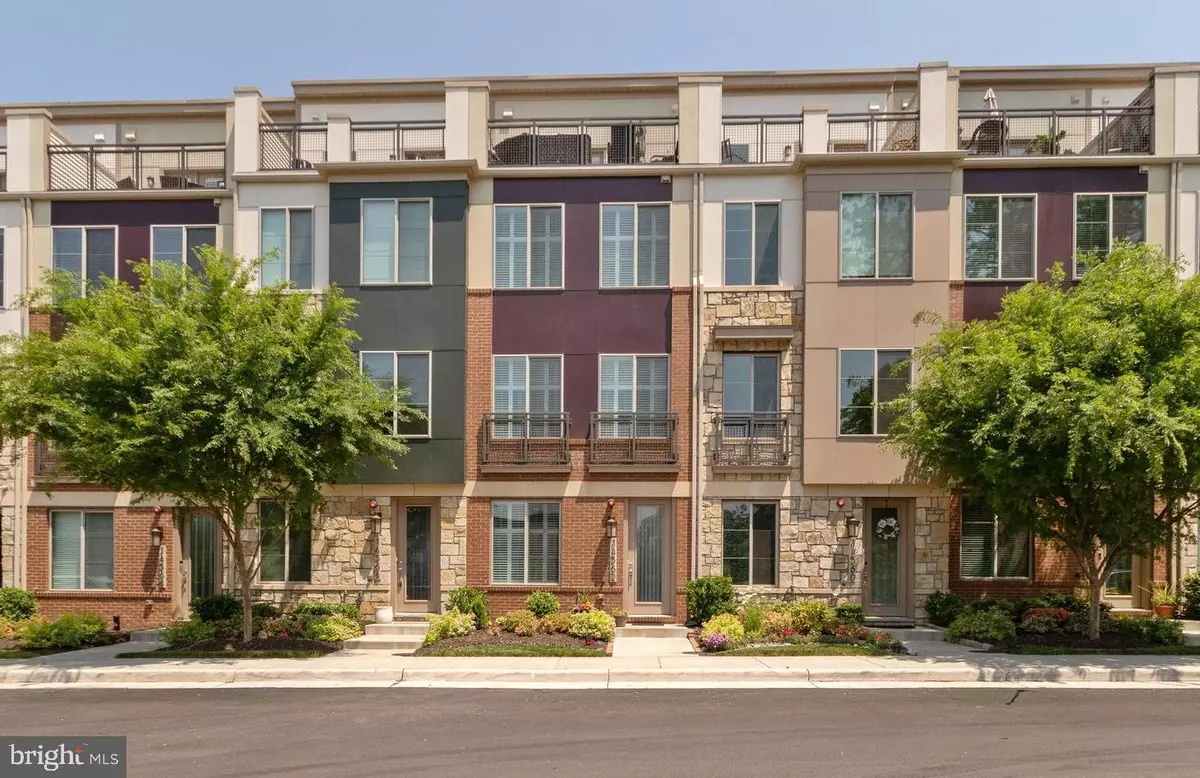$650,000
$689,900
5.8%For more information regarding the value of a property, please contact us for a free consultation.
3 Beds
4 Baths
2,080 SqFt
SOLD DATE : 08/20/2021
Key Details
Sold Price $650,000
Property Type Townhouse
Sub Type Interior Row/Townhouse
Listing Status Sold
Purchase Type For Sale
Square Footage 2,080 sqft
Price per Sqft $312
Subdivision The Preserve At Westfields
MLS Listing ID VAFX1204038
Sold Date 08/20/21
Style Contemporary
Bedrooms 3
Full Baths 3
Half Baths 1
HOA Fees $131/mo
HOA Y/N Y
Abv Grd Liv Area 2,080
Originating Board BRIGHT
Year Built 2018
Annual Tax Amount $6,986
Tax Year 2020
Lot Size 896 Sqft
Acres 0.02
Property Description
Fabulous location in the heart of Chantilly! Better than new 4-level townhome in sought-after Preserve at Westfields community. Within walking distance to Sully Station, Wegmans, the areas newest restaurants, major employment and gyms. Close to Dulles Airport and Route 28! The Preserve at Westfields community offers walking paths, a central park, picnic area and playground! Home boasts upgrades galore! Spacious living accented by 9 ft ceilings and crown molding. Upgraded kitchen w/ quartz counter tops, soft close drawers, Energy Star stainless steel appliances, recessed lighting and dimmers, tankless water heater, and more! The deluxe baths have raised height vanities and ceramic tile floors. Don't miss the custom shutters throughout the home! Other notable features include neutral decor, engineered hardwood, ceiling fans w/ light units in each bedroom, retractable screen doors, security system, multi-port tech wiring, fire sprinkler system, and terrace hose bib/water source. "Lifetime" storage unit, and umbrella convey ! Enjoy a spectacular, unobstructed view of the communitys pond and park area from this homes rooftop terrace. The balcony on the back of the home also offers a view of the central park. No yard work here! This home is immaculate, move-in ready and it could be yours! ***DON'T MISS THE VIDEO ATTACHMENT FOR PROPERTY***
Location
State VA
County Fairfax
Zoning 350
Rooms
Other Rooms Living Room, Dining Room, Primary Bedroom, Bedroom 2, Bedroom 3, Kitchen, Recreation Room
Basement Daylight, Full
Interior
Interior Features Ceiling Fan(s), Upgraded Countertops, Crown Moldings, Kitchen - Gourmet, Kitchen - Island, Recessed Lighting
Hot Water Natural Gas
Heating Forced Air
Cooling Central A/C, Ceiling Fan(s)
Flooring Partially Carpeted, Wood
Equipment Built-In Microwave, Dishwasher, Dryer - Front Loading, Exhaust Fan, Icemaker, Stainless Steel Appliances, Stove, Washer - Front Loading, Washer/Dryer Stacked, Water Heater - Tankless
Fireplace N
Window Features Double Pane
Appliance Built-In Microwave, Dishwasher, Dryer - Front Loading, Exhaust Fan, Icemaker, Stainless Steel Appliances, Stove, Washer - Front Loading, Washer/Dryer Stacked, Water Heater - Tankless
Heat Source Natural Gas
Laundry Main Floor, Washer In Unit, Dryer In Unit
Exterior
Exterior Feature Deck(s)
Parking Features Garage - Rear Entry, Garage Door Opener
Garage Spaces 1.0
Water Access N
View Pond, Scenic Vista, Trees/Woods, Park/Greenbelt
Roof Type Composite
Accessibility Other
Porch Deck(s)
Attached Garage 1
Total Parking Spaces 1
Garage Y
Building
Lot Description Landscaping, Pond
Story 4
Sewer Public Sewer
Water Public
Architectural Style Contemporary
Level or Stories 4
Additional Building Above Grade
Structure Type 9'+ Ceilings
New Construction N
Schools
School District Fairfax County Public Schools
Others
Pets Allowed Y
HOA Fee Include Snow Removal,Trash
Senior Community No
Tax ID 0443 12 0061
Ownership Fee Simple
SqFt Source Assessor
Acceptable Financing Conventional
Listing Terms Conventional
Financing Conventional
Special Listing Condition Standard
Pets Allowed Dogs OK, Cats OK
Read Less Info
Want to know what your home might be worth? Contact us for a FREE valuation!

Our team is ready to help you sell your home for the highest possible price ASAP

Bought with Deborah Lembo • Compass
GET MORE INFORMATION
Agent | License ID: 0225193218 - VA, 5003479 - MD
+1(703) 298-7037 | jason@jasonandbonnie.com






