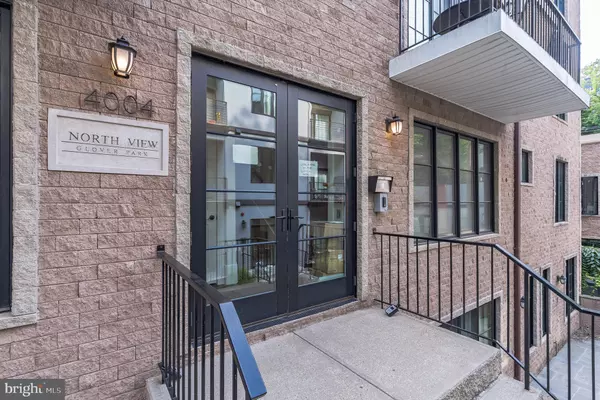$799,999
$799,999
For more information regarding the value of a property, please contact us for a free consultation.
3 Beds
2 Baths
1,267 SqFt
SOLD DATE : 08/20/2021
Key Details
Sold Price $799,999
Property Type Condo
Sub Type Condo/Co-op
Listing Status Sold
Purchase Type For Sale
Square Footage 1,267 sqft
Price per Sqft $631
Subdivision Glover Park
MLS Listing ID DCDC2006010
Sold Date 08/20/21
Style Unit/Flat
Bedrooms 3
Full Baths 2
Condo Fees $435/mo
HOA Y/N N
Abv Grd Liv Area 1,267
Originating Board BRIGHT
Year Built 2013
Annual Tax Amount $5,518
Tax Year 2020
Property Description
You do not want to miss this lovely 3 bedroom, 2 bath unit located in Glover Park near everything you will ever need! This home has the perfect location, modern style, and great price! Step inside to find an open floor plan with abundant space for the living, dining room, and kitchen. This is a great feature that provides a sense of space and luxury! The home has high ceilings, gleaming hardwood flooring, recessed lighting throughout. The gourmet kitchen is fully equipped with stainless steel Viking appliances, ample solid wood cabinets, a two-level kitchen island with seating, and a charming tile backsplash. The living room has tray ceilings and is wonderfully lit by oversized glass panel doors that lead to the terrace. Conveniently, a well-organized laundry space makes chores a breeze! The hallway leads past the full bath and towards 3 spacious bedrooms including the primary suite that shows off an ensuite bath and generous-sized walk-in closet. The primary bath has gorgeous tilework, dual sink vanity, and a tub and shower combo. The remaining 2 substantial bedrooms are well lit and share a full hallway bath. Outside this beautiful home is a spacious enclosed terrace. Enjoy home gardening with 2 large plant boxes. This area is also excellent for BBQ and outdoor dining. Living at 4004 Edmunds St NW Unit 2 brings you close to tons of dining and shopping options. There are a lot of restaurants, bars, coffee shops, and parks nearby! Dont miss out, schedule an appointment today!
Location
State DC
County Washington
Zoning R-3
Rooms
Other Rooms Living Room, Primary Bedroom, Bedroom 2, Kitchen, Bedroom 1, Laundry, Primary Bathroom, Full Bath
Main Level Bedrooms 3
Interior
Interior Features Kitchen - Island, Kitchen - Table Space, Recessed Lighting, Sprinkler System, Upgraded Countertops, Walk-in Closet(s), Window Treatments
Hot Water Natural Gas
Heating Forced Air
Cooling Central A/C
Fireplace N
Heat Source Natural Gas
Laundry Main Floor
Exterior
Exterior Feature Terrace
Amenities Available None
Water Access N
Accessibility None
Porch Terrace
Garage N
Building
Lot Description Landscaping
Story 1
Unit Features Mid-Rise 5 - 8 Floors
Sewer Public Sewer
Water Public
Architectural Style Unit/Flat
Level or Stories 1
Additional Building Above Grade, Below Grade
New Construction N
Schools
School District District Of Columbia Public Schools
Others
Pets Allowed Y
HOA Fee Include None
Senior Community No
Tax ID 1807//2069
Ownership Condominium
Security Features Carbon Monoxide Detector(s),Sprinkler System - Indoor,Smoke Detector
Special Listing Condition Standard
Pets Allowed No Pet Restrictions
Read Less Info
Want to know what your home might be worth? Contact us for a FREE valuation!

Our team is ready to help you sell your home for the highest possible price ASAP

Bought with Daniel A Llerena • RLAH @properties
GET MORE INFORMATION
Agent | License ID: 0225193218 - VA, 5003479 - MD
+1(703) 298-7037 | jason@jasonandbonnie.com






