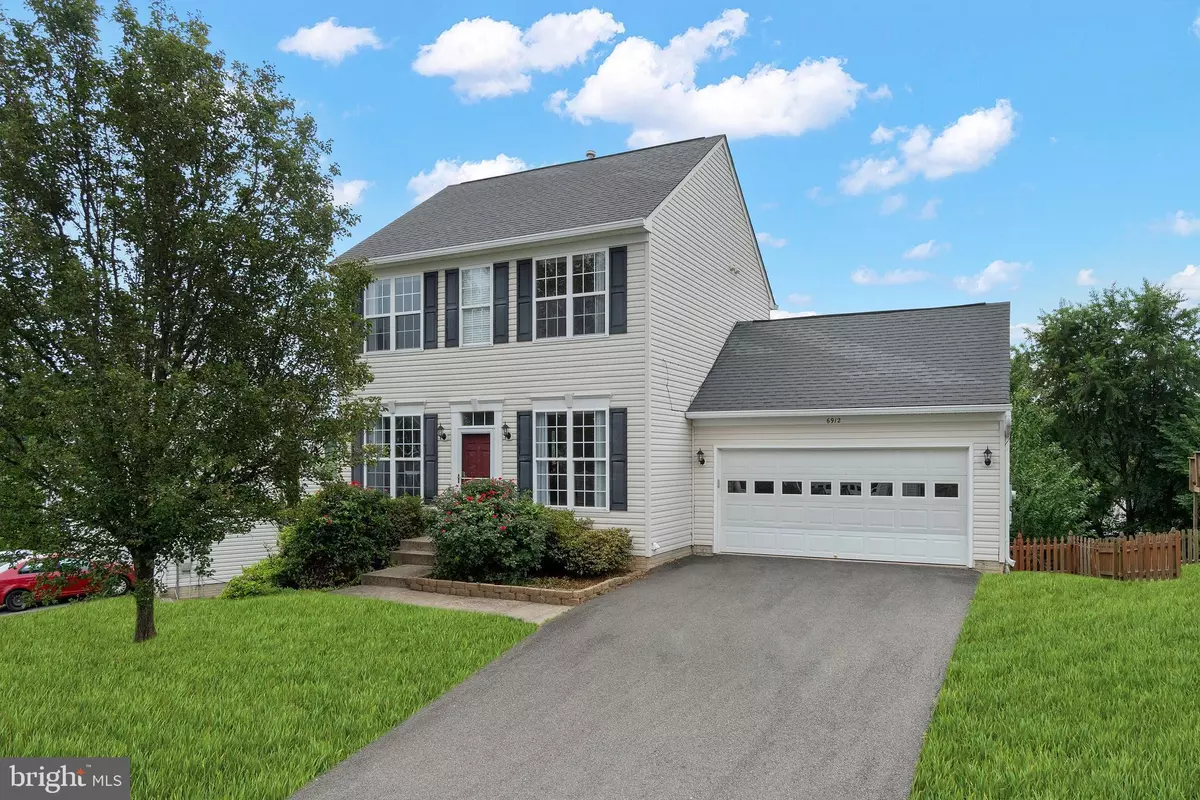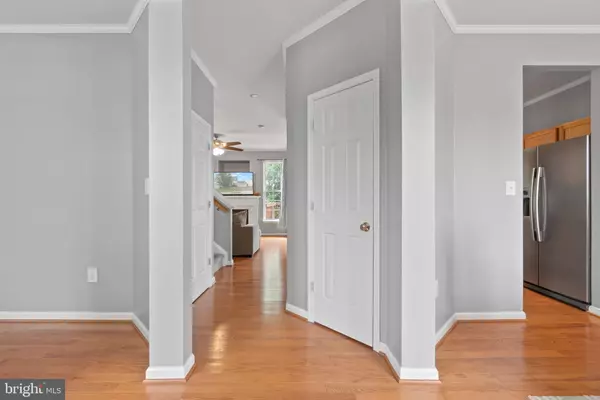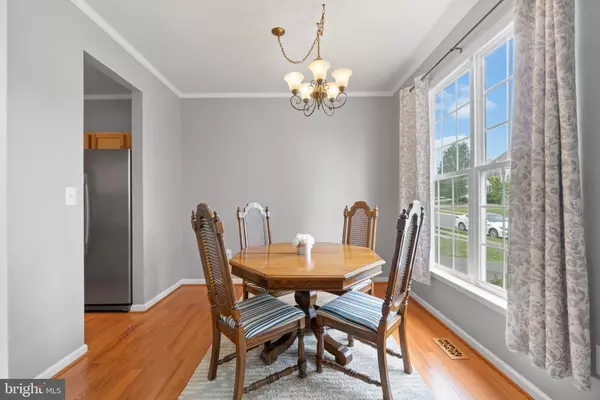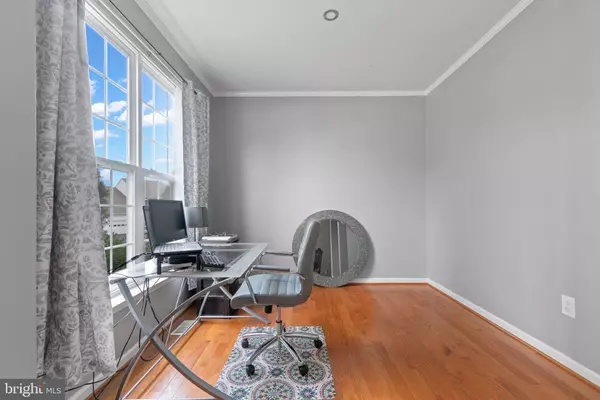$385,000
$385,000
For more information regarding the value of a property, please contact us for a free consultation.
3 Beds
4 Baths
2,035 SqFt
SOLD DATE : 08/10/2021
Key Details
Sold Price $385,000
Property Type Single Family Home
Sub Type Detached
Listing Status Sold
Purchase Type For Sale
Square Footage 2,035 sqft
Price per Sqft $189
Subdivision Salem Fields
MLS Listing ID VASP2000776
Sold Date 08/10/21
Style Colonial
Bedrooms 3
Full Baths 3
Half Baths 1
HOA Fees $63/mo
HOA Y/N Y
Abv Grd Liv Area 1,508
Originating Board BRIGHT
Year Built 2004
Annual Tax Amount $2,153
Tax Year 2020
Lot Size 9,142 Sqft
Acres 0.21
Property Description
Welcome home to 6912 Versaille Drive in the sought after Salem Fields community. This 3 bedroom, 3.5 bathroom detached home is move-in ready! The main level offers gleaming hardwood floors throughout, a formal living room or home office, dining room, half bath, family room, and eat-in kitchen. With beautiful granite counters, the kitchen provides plenty of cabinet space for amazing storage. Conveniently placed just off the kitchen, the family room features a cozy, gas fireplace and plenty of windows for natural light. A sliding glass door leads you to a large deck overlooking a private back yard. Upstairs, a primary suite includes a walk-in closet and full bathroom. The spacious second and third bedrooms also have large closets, accommodating all your storage needs. A second full bath with oversized vanity completes the upper level. Downstairs, the fully finished basement features new, luxury vinyl plank flooring throughout the sizeable recreation room. The lower level also offers a third full bathroom and generous laundry room with storage area that includes substantial shelving. Large windows in the lower level and a second sliding glass door with access to the back yard brings an abundance of natural light to the space. Ideally situated on an elevated lot, this home has a fenced back yard with trees and shrubbery for quiet privacy and solitude. The Salem Fields community is amenity-rich with a large community pool, tennis and basketball courts, miles of walking trails, and playgrounds! Mere minutes to shopping, schools, commuter parking, and even National Historical Parks! Schedule your showing today!
Location
State VA
County Spotsylvania
Zoning P3*
Rooms
Other Rooms Dining Room, Primary Bedroom, Bedroom 2, Bedroom 3, Kitchen, Family Room, Office, Recreation Room, Storage Room, Bathroom 2, Bathroom 3, Primary Bathroom, Half Bath
Basement Fully Finished, Walkout Level, Windows
Interior
Interior Features Carpet, Ceiling Fan(s), Dining Area, Family Room Off Kitchen, Window Treatments, Upgraded Countertops
Hot Water Natural Gas
Heating Heat Pump(s)
Cooling Heat Pump(s)
Flooring Hardwood
Fireplaces Number 1
Equipment Built-In Microwave, Dishwasher, Disposal, Dryer, Oven/Range - Gas, Refrigerator, Stainless Steel Appliances, Washer, Water Heater
Furnishings No
Appliance Built-In Microwave, Dishwasher, Disposal, Dryer, Oven/Range - Gas, Refrigerator, Stainless Steel Appliances, Washer, Water Heater
Heat Source Electric
Laundry Basement, Has Laundry
Exterior
Exterior Feature Deck(s)
Parking Features Garage - Front Entry, Garage Door Opener
Garage Spaces 2.0
Amenities Available Community Center, Jog/Walk Path, Pool - Outdoor, Swimming Pool, Tennis Courts, Tot Lots/Playground, Common Grounds, Basketball Courts
Water Access N
Roof Type Shingle
Accessibility Level Entry - Main
Porch Deck(s)
Attached Garage 2
Total Parking Spaces 2
Garage Y
Building
Lot Description Partly Wooded, Rear Yard
Story 3
Sewer Public Sewer
Water Public
Architectural Style Colonial
Level or Stories 3
Additional Building Above Grade, Below Grade
New Construction N
Schools
Elementary Schools Smith Station
Middle Schools Freedom
High Schools Chancellor
School District Spotsylvania County Public Schools
Others
Pets Allowed N
HOA Fee Include Common Area Maintenance,Management,Pool(s),Road Maintenance,Snow Removal,Trash
Senior Community No
Tax ID 22T27-236-
Ownership Fee Simple
SqFt Source Assessor
Acceptable Financing Cash, Conventional, FHA, VA
Horse Property N
Listing Terms Cash, Conventional, FHA, VA
Financing Cash,Conventional,FHA,VA
Special Listing Condition Standard
Read Less Info
Want to know what your home might be worth? Contact us for a FREE valuation!

Our team is ready to help you sell your home for the highest possible price ASAP

Bought with Tamika Jackson • CTI Real Estate
GET MORE INFORMATION
Agent | License ID: 0225193218 - VA, 5003479 - MD
+1(703) 298-7037 | jason@jasonandbonnie.com






