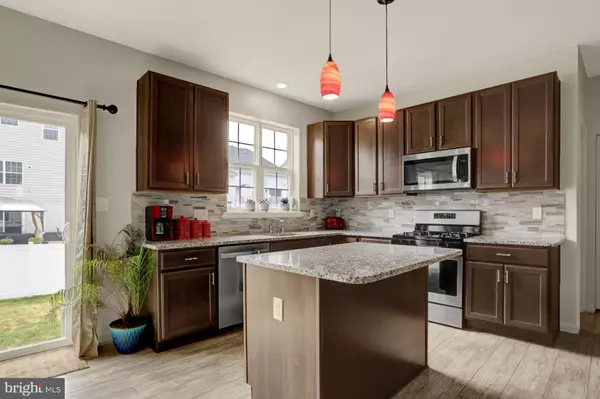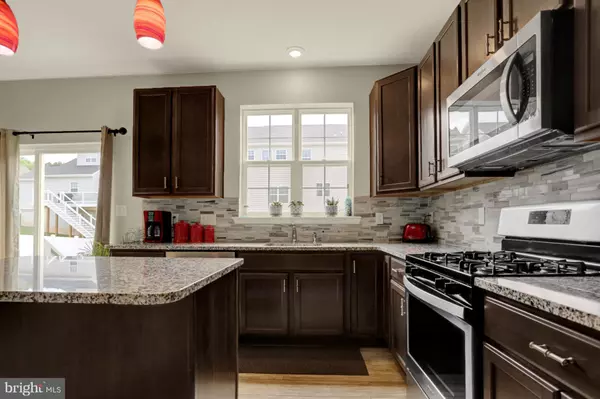$420,000
$389,900
7.7%For more information regarding the value of a property, please contact us for a free consultation.
3 Beds
3 Baths
2,116 SqFt
SOLD DATE : 08/06/2021
Key Details
Sold Price $420,000
Property Type Single Family Home
Sub Type Detached
Listing Status Sold
Purchase Type For Sale
Square Footage 2,116 sqft
Price per Sqft $198
Subdivision Northgate
MLS Listing ID PAMC695960
Sold Date 08/06/21
Style Colonial
Bedrooms 3
Full Baths 2
Half Baths 1
HOA Fees $65/mo
HOA Y/N Y
Abv Grd Liv Area 2,116
Originating Board BRIGHT
Year Built 2019
Annual Tax Amount $4,592
Tax Year 2020
Lot Size 6,540 Sqft
Acres 0.15
Lot Dimensions 60.00 x 0.00
Property Description
Welcome home to this beautiful Markham Farmhouse style 3 bdrm 2.5 Bath colonial in the Northgate Community. This well maintained home is 2 years young and move in ready! Upgrades include Stone Veneer front, 9Ft ceilings in the basement and on first floor and a 2ft bump out added to the back of the home adding additional living space. The bright and spacious kitchen offers granite counters, tile backsplash, center island, stainless steel appliances, including gas cooking and walk in pantry, Breakfast area has sliders to fenced back yard. Nice sized great room with gas fireplace, formal Dining rm or flex room and half bath on first floor all with laminate floors. Upstairs you will find a nice sized master bedroom, Walk in closet and full bath with tile shower & double sink. A laundry room and 2 additional bedrooms and 2nd full bath complete the second floor. The nice sized basement with egress window and walk out stairs is ready to be finished. 2 Car attached garage and a welcoming front porch face a pond with public access just across the street. The highly sought after Northgate community offers Common areas with playgrounds, walking & biking trails, basketball courts and overflow parking.
Location
State PA
County Montgomery
Area Upper Hanover Twp (10657)
Zoning R
Rooms
Other Rooms Dining Room, Primary Bedroom, Bedroom 2, Bedroom 3, Kitchen, Breakfast Room, Great Room, Laundry
Basement Full, Walkout Stairs
Interior
Hot Water Electric
Heating Forced Air
Cooling Central A/C
Fireplaces Number 1
Fireplaces Type Gas/Propane
Equipment Built-In Microwave, Dishwasher, Oven/Range - Gas, Refrigerator, Stainless Steel Appliances
Fireplace Y
Appliance Built-In Microwave, Dishwasher, Oven/Range - Gas, Refrigerator, Stainless Steel Appliances
Heat Source Propane - Leased
Laundry Upper Floor
Exterior
Parking Features Garage - Front Entry, Inside Access
Garage Spaces 6.0
Fence Rear
Amenities Available Basketball Courts, Bike Trail, Common Grounds, Jog/Walk Path, Tot Lots/Playground
Water Access N
Accessibility None
Attached Garage 2
Total Parking Spaces 6
Garage Y
Building
Story 2
Sewer Public Sewer
Water Public
Architectural Style Colonial
Level or Stories 2
Additional Building Above Grade, Below Grade
New Construction N
Schools
School District Upper Perkiomen
Others
HOA Fee Include Common Area Maintenance,Snow Removal,Trash
Senior Community No
Tax ID 57-00-02659-409
Ownership Fee Simple
SqFt Source Assessor
Special Listing Condition Standard
Read Less Info
Want to know what your home might be worth? Contact us for a FREE valuation!

Our team is ready to help you sell your home for the highest possible price ASAP

Bought with Cesil M Sabino-Tello • Homestarr Realty
GET MORE INFORMATION
Agent | License ID: 0225193218 - VA, 5003479 - MD
+1(703) 298-7037 | jason@jasonandbonnie.com






