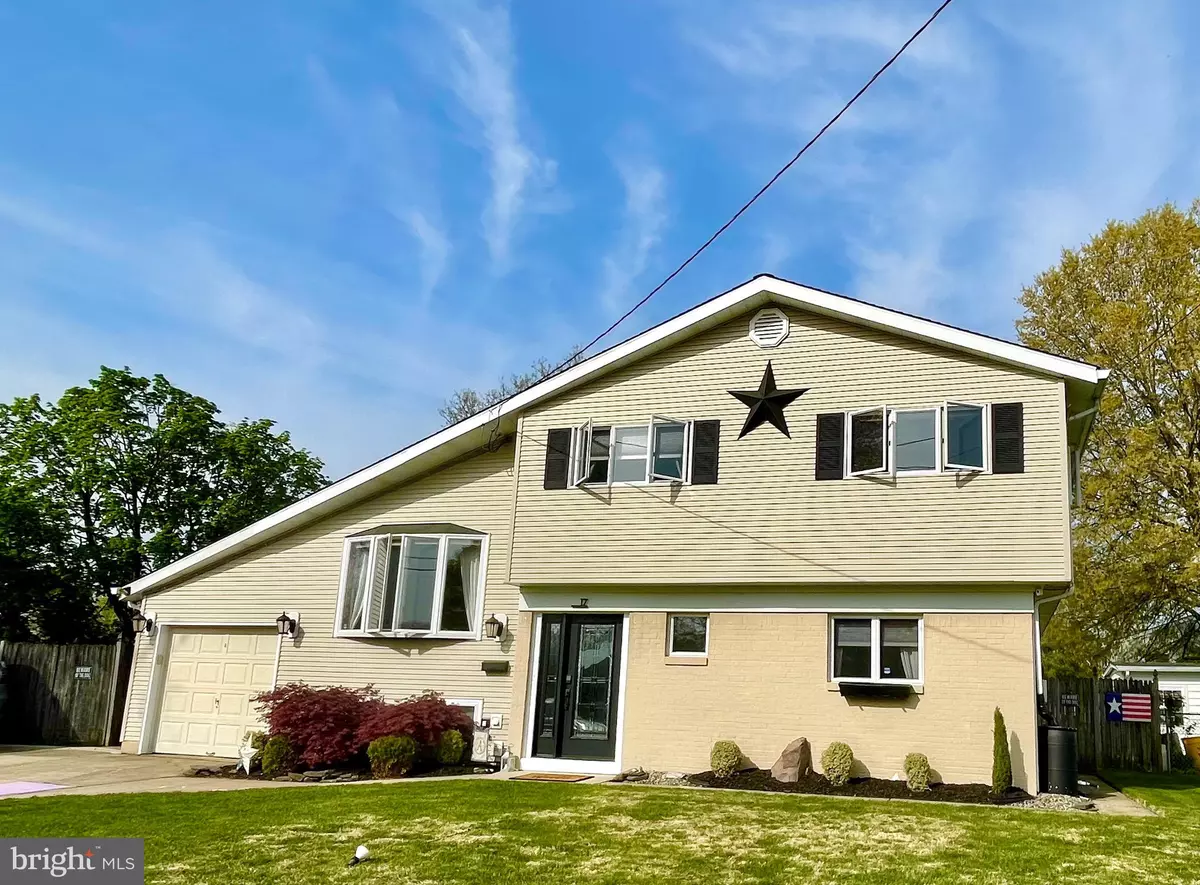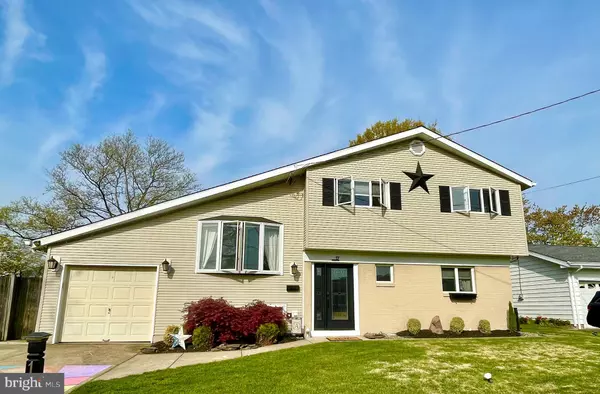$412,000
$414,900
0.7%For more information regarding the value of a property, please contact us for a free consultation.
4 Beds
2 Baths
1,478 SqFt
SOLD DATE : 08/06/2021
Key Details
Sold Price $412,000
Property Type Single Family Home
Sub Type Detached
Listing Status Sold
Purchase Type For Sale
Square Footage 1,478 sqft
Price per Sqft $278
Subdivision Rolling Acres
MLS Listing ID NJME311704
Sold Date 08/06/21
Style Split Level
Bedrooms 4
Full Baths 1
Half Baths 1
HOA Y/N N
Abv Grd Liv Area 1,478
Originating Board BRIGHT
Year Built 1957
Annual Tax Amount $7,572
Tax Year 2021
Lot Size 6,848 Sqft
Acres 0.16
Lot Dimensions 64.00 x 107.00
Property Description
COME AND SEE This Beautiful 4 Bedroom, 1.5 Bath Split Level with a great back yard and Pool for entertainment in the Steinert Schools district in the desirable Rolling Acres neighborhood, Hamilton Square. Walk in through this beautiful thermo true fiberglass energy-efficient door to a good size foyer where it leads you into the dining room/kitchen area. The Kitchen offers Samsung Energy Efficiency Refrigerator, Bosch high-efficiency dishwasher, GE induction 36inch cooktop and GE double wall oven; on this level you will find a good size den/family room, you will also find an updated half bath behind the barn door. Walk up a couple of steps to a great size Living Room with vaulted ceilings! Walk up a few more steps and you will find 4 bedrooms all on this Level with beautiful wood floors and a full bathroom with double sinks. The Kitchen leads to a three season room which leads to the this amazing back yard with a salt water pool, new sand Hayward filter, pool pump and pool cover. This home offers Anderson windows throughout, brand new high efficiency hot water heater, LG high Efficiency washer and whirlpool high-efficiency dryer. COME AND MAKE THIS YOUR HOME TODAY!!!
Location
State NJ
County Mercer
Area Hamilton Twp (21103)
Zoning RESIDENTIAL
Rooms
Other Rooms Living Room, Dining Room, Kitchen, Family Room, Laundry
Basement Unfinished, Workshop
Interior
Interior Features Ceiling Fan(s), Dining Area, Double/Dual Staircase, Family Room Off Kitchen, Floor Plan - Open, Store/Office, Tub Shower, Window Treatments
Hot Water Natural Gas
Heating Forced Air
Cooling Central A/C
Flooring Wood, Vinyl, Ceramic Tile
Equipment Dishwasher, Dryer, Dryer - Gas, Water Heater, Stove, Stainless Steel Appliances, Range Hood, Oven/Range - Gas, Oven - Wall, Oven - Double
Furnishings Yes
Fireplace N
Window Features Energy Efficient
Appliance Dishwasher, Dryer, Dryer - Gas, Water Heater, Stove, Stainless Steel Appliances, Range Hood, Oven/Range - Gas, Oven - Wall, Oven - Double
Heat Source Natural Gas
Laundry Basement
Exterior
Exterior Feature Enclosed, Porch(es), Terrace
Parking Features Garage - Front Entry
Garage Spaces 4.0
Fence Wood
Pool In Ground, Vinyl
Utilities Available Cable TV Available, Phone Available, Water Available, Sewer Available, Electric Available, Natural Gas Available
Water Access N
Roof Type Shingle
Street Surface Black Top
Accessibility 2+ Access Exits
Porch Enclosed, Porch(es), Terrace
Road Frontage Boro/Township
Attached Garage 1
Total Parking Spaces 4
Garage Y
Building
Lot Description Front Yard, Landscaping, Poolside, Private, Rear Yard
Story 3
Sewer Public Sewer
Water Public
Architectural Style Split Level
Level or Stories 3
Additional Building Above Grade, Below Grade
Structure Type 9'+ Ceilings
New Construction N
Schools
Elementary Schools Alexander
Middle Schools Reynolds
High Schools Steinert
School District Hamilton Township
Others
Pets Allowed Y
Senior Community No
Tax ID 03-01968-00006
Ownership Fee Simple
SqFt Source Assessor
Acceptable Financing Cash, Conventional, FHA, VA
Horse Property N
Listing Terms Cash, Conventional, FHA, VA
Financing Cash,Conventional,FHA,VA
Special Listing Condition Standard
Pets Allowed No Pet Restrictions
Read Less Info
Want to know what your home might be worth? Contact us for a FREE valuation!

Our team is ready to help you sell your home for the highest possible price ASAP

Bought with Michael J Matthews • Orange Key Realty
GET MORE INFORMATION
Agent | License ID: 0225193218 - VA, 5003479 - MD
+1(703) 298-7037 | jason@jasonandbonnie.com






