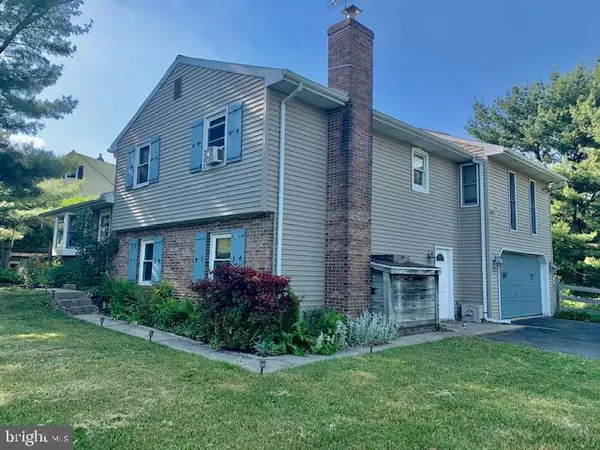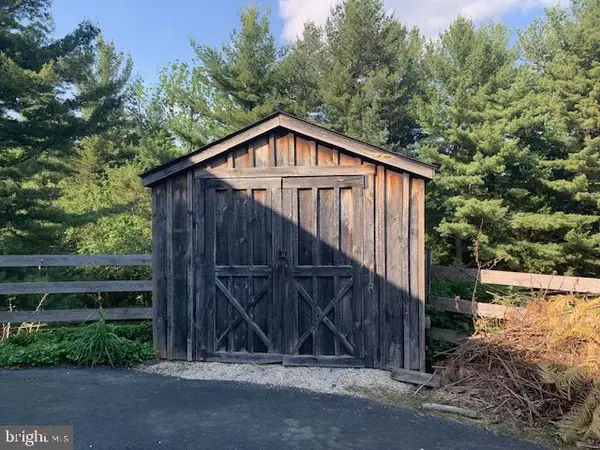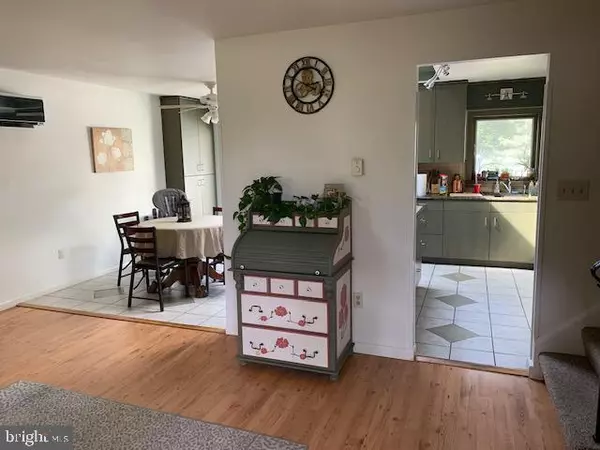$315,000
$315,000
For more information regarding the value of a property, please contact us for a free consultation.
4 Beds
2 Baths
2,570 SqFt
SOLD DATE : 08/02/2021
Key Details
Sold Price $315,000
Property Type Single Family Home
Sub Type Detached
Listing Status Sold
Purchase Type For Sale
Square Footage 2,570 sqft
Price per Sqft $122
Subdivision None Available
MLS Listing ID PALA183464
Sold Date 08/02/21
Style Split Level
Bedrooms 4
Full Baths 2
HOA Y/N N
Abv Grd Liv Area 2,330
Originating Board BRIGHT
Year Built 1979
Annual Tax Amount $3,319
Tax Year 2020
Lot Size 0.560 Acres
Acres 0.56
Lot Dimensions 0.00 x 0.00
Property Description
Nicely kept upgraded split level home on .56 acre corner lot. Enter the front door and you will find a Living Room with a bay window and laminated wood floors which goes right into the kitchen/dining area. The mini split in the Living Room cools the entire main floor and family room on the lower level. Large and light kitchen has upgraded cherry cabinets with a built in step stool, granite counters and ceramic backsplash. Electric cooktop and built in microwave and dishwasher. The kitchen island has room for bar stools . The kitchen has a warm wire heated floor . Another highlight of the kitchen is the skylight above the island. The dining area has a newer sliding Pella vinyl replacement door. Outside the kitchen is a concrete Patio 14 x 16 and it prepped for a hot tub with a patio breaker box. There is a little garden area next to the patio for fresh herbs or flowers next to the sliding glass doors. In addition there is a freshly painted wooden deck 18 x 19 with a storage shed under the deck. The family room is down a few steps from the Living Room. It is a carpeted with 2 front windows and door . On the brick hearth there is an enamel EPA wood burning stove with a blower that heats the whole downstairs and main floor. There is game room /exercise/bonus room next do the family room which the public record calls a partial walkout basement. The side entrance of the house opens up to a mud room which leads to this bonus room. Up the stairs from the Living Room are 4 bedrooms. Three are carpeted and one has wood laminate. There are 2 full bathrooms upstairs. The main bathroom has a tub and double sink with new faucet. The laundry area is located in this main bathroom. Washer and Dryer are included. The master bed was an addition years ago. It has a walk in closet, private bathroom with shower and has its own mini split /heat pump just for that room. There is a very large window overlooking the back yard and also has a skylight, and ceiling fan. The large backyard and side yards are fenced for privacy. Back yard is open with a few fruit trees. The roof with 50 year shingles is only 4 years old . Storage shed is equipped with electric for your convenience. The house has a Aprilaire whole house humidifier (useful when woodstove is heating house). Flat screen tv with stay in Master bedroom. This house is equipped with a transfer switch next to the electrical panel wit an outside connector for pigtail from electric generator. The Millport Conservancy is located nearby. This house has so many things to offer.
Location
State PA
County Lancaster
Area Warwick Twp (10560)
Zoning RESIDENTIAL
Rooms
Other Rooms Living Room, Bedroom 2, Bedroom 4, Kitchen, Family Room, Bedroom 1, Laundry, Mud Room, Bathroom 2, Bathroom 3, Attic, Bonus Room, Primary Bathroom
Basement Partial
Interior
Interior Features Attic, Ceiling Fan(s), Kitchen - Eat-In, Kitchen - Island, Skylight(s), Tub Shower, Walk-in Closet(s), Wood Stove
Hot Water Electric, Wood
Heating Baseboard - Electric, Heat Pump(s)
Cooling Ceiling Fan(s), Ductless/Mini-Split, Heat Pump(s), Window Unit(s)
Fireplaces Number 1
Fireplaces Type Wood
Equipment Built-In Microwave, Built-In Range, Cooktop, Dishwasher, Dryer, Microwave, Refrigerator, Stove, Washer
Furnishings No
Fireplace Y
Window Features Bay/Bow,Energy Efficient,Replacement
Appliance Built-In Microwave, Built-In Range, Cooktop, Dishwasher, Dryer, Microwave, Refrigerator, Stove, Washer
Heat Source Electric
Laundry Upper Floor
Exterior
Exterior Feature Deck(s), Patio(s)
Parking Features Built In, Garage - Side Entry
Garage Spaces 5.0
Fence Wood
Water Access N
Roof Type Shingle
Accessibility None
Porch Deck(s), Patio(s)
Attached Garage 2
Total Parking Spaces 5
Garage Y
Building
Lot Description SideYard(s), Rear Yard, Private, Open, Level, Front Yard, Corner
Story 3
Sewer Public Sewer
Water Well
Architectural Style Split Level
Level or Stories 3
Additional Building Above Grade, Below Grade
New Construction N
Schools
School District Warwick
Others
Pets Allowed Y
Senior Community No
Tax ID 600-98170-0-0000
Ownership Fee Simple
SqFt Source Assessor
Acceptable Financing Cash, Conventional, FHA
Horse Property N
Listing Terms Cash, Conventional, FHA
Financing Cash,Conventional,FHA
Special Listing Condition Standard
Pets Allowed No Pet Restrictions
Read Less Info
Want to know what your home might be worth? Contact us for a FREE valuation!

Our team is ready to help you sell your home for the highest possible price ASAP

Bought with Lisa Wood • Coldwell Banker Realty
GET MORE INFORMATION
Agent | License ID: 0225193218 - VA, 5003479 - MD
+1(703) 298-7037 | jason@jasonandbonnie.com






