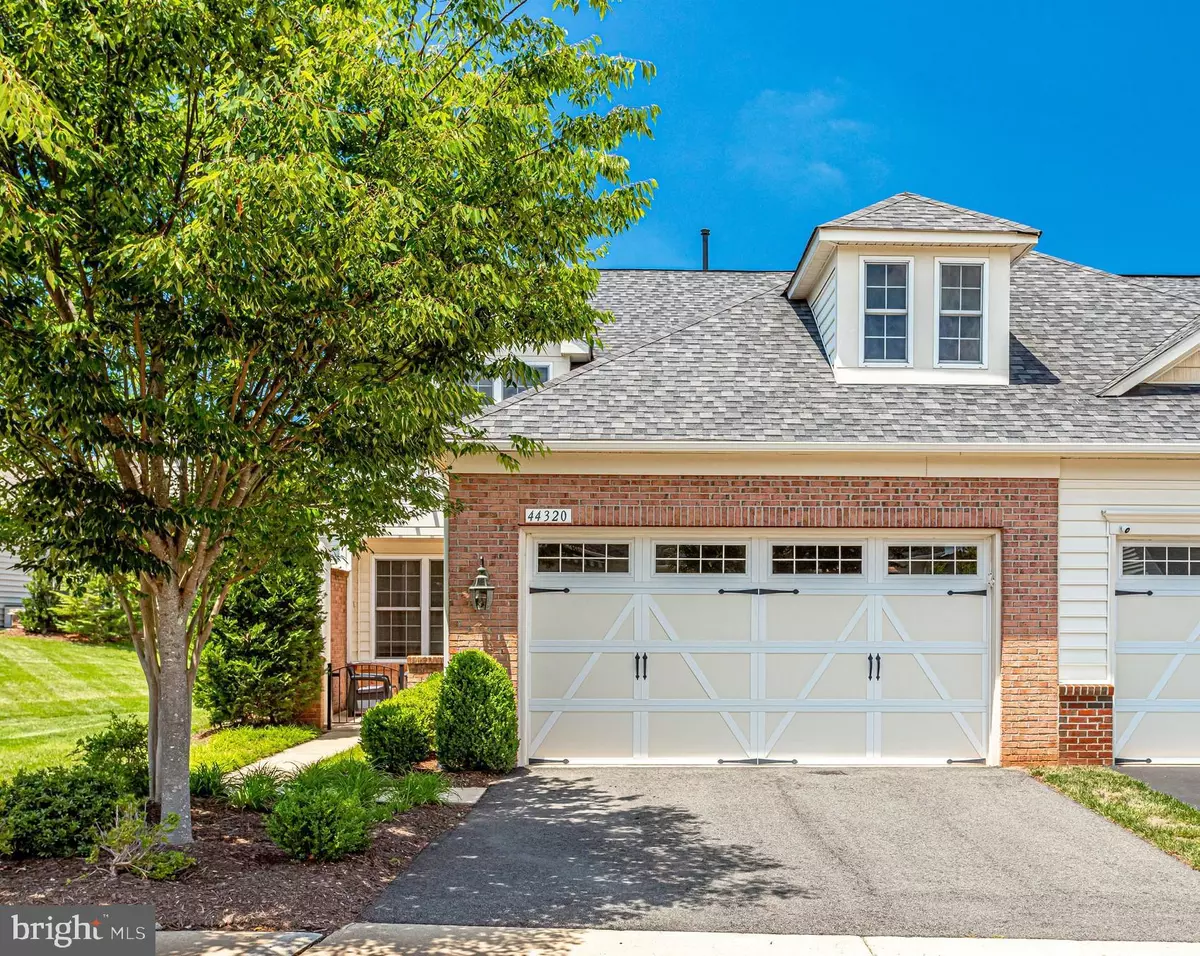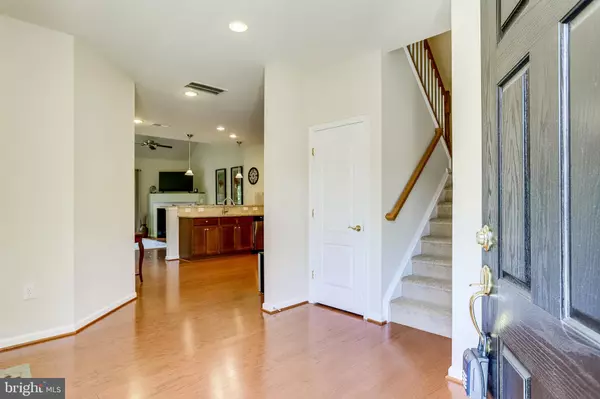$625,000
$599,999
4.2%For more information regarding the value of a property, please contact us for a free consultation.
2 Beds
3 Baths
2,060 SqFt
SOLD DATE : 07/30/2021
Key Details
Sold Price $625,000
Property Type Townhouse
Sub Type End of Row/Townhouse
Listing Status Sold
Purchase Type For Sale
Square Footage 2,060 sqft
Price per Sqft $303
Subdivision Potomac Green
MLS Listing ID VALO2000790
Sold Date 07/30/21
Style Other
Bedrooms 2
Full Baths 2
Half Baths 1
HOA Fees $275/mo
HOA Y/N Y
Abv Grd Liv Area 2,060
Originating Board BRIGHT
Year Built 2010
Annual Tax Amount $4,948
Tax Year 2021
Lot Size 4,356 Sqft
Acres 0.1
Property Description
Don't miss this rare opportunity to live in this beautiful end unit townhouse on one of the best lots in Potomac Green! Backing to open space and lush trees, this well maintained home offers privacy plus all of the amenities of this lovely 55+ community. Featuring main level living at its best, this spotless townhome has gleaming hardwood floors, an open floor plan, inviting living room with vaulted ceiling, gas fireplace and separate dining room. The gourmet kitchen includes stainless steel appliances including a five burner gas stove, brand new refrigerator with ice maker, under cabinet lighting, new built-in microwave, recessed lights, double sink, and breakfast bar. (The 3 barstools convey.) Also on the main level is an elegant master bedroom suite with brand new carpet, a tray ceiling, crown molding, and a large walk-in closet with built-ins. The adjoining master bath is spacious and has dual sinks and a large shower. There is also a laundry room with built-ins, large storage closet and a powder room on the main level.
The staircase to the upper level has new carpet and leads to the loft, 2nd full bedroom (also with custom closet built-ins) and another full bathroom. There is LOTS of storage space, including a cedar closet, two other storage areas plus attic space.
The living room opens to a secluded patio with a tranquil vista of grass and trees. There are walking trails nearby. Potomac Green is an Active Adult Community (developed by Del Webb); at least one owner must be 55 or older. The community has a 29,000 square-foot multi-purpose clubhouse with a state-of-the-art fitness center and aerobics studio, grand ballroom, tennis, pickle ball and bocce ball courts, indoor and outdoor swimming pools, an indoor walking track, and hobby and game rooms. A full-time Lifestyle Director is also on the premises. Lawn maintenance, snow and trash removal is included in the HOA fee.
Location
State VA
County Loudoun
Zoning 04
Rooms
Main Level Bedrooms 1
Interior
Interior Features Attic, Carpet, Entry Level Bedroom, Floor Plan - Open, Formal/Separate Dining Room, Recessed Lighting, Walk-in Closet(s), Window Treatments, Wood Floors, Family Room Off Kitchen, Bar, Upgraded Countertops, Chair Railings, Ceiling Fan(s), Kitchen - Gourmet, Built-Ins, Cedar Closet(s), Crown Moldings, Dining Area, Sprinkler System
Hot Water Natural Gas
Heating Central, Forced Air
Cooling Ceiling Fan(s), Central A/C
Flooring Hardwood
Fireplaces Number 1
Fireplaces Type Mantel(s), Screen
Equipment Built-In Microwave, Dishwasher, Disposal, Dryer, Exhaust Fan, Icemaker, Oven/Range - Gas, Refrigerator, Stainless Steel Appliances, Washer
Fireplace Y
Appliance Built-In Microwave, Dishwasher, Disposal, Dryer, Exhaust Fan, Icemaker, Oven/Range - Gas, Refrigerator, Stainless Steel Appliances, Washer
Heat Source Natural Gas
Laundry Main Floor
Exterior
Exterior Feature Patio(s)
Parking Features Garage Door Opener, Garage - Front Entry
Garage Spaces 4.0
Amenities Available Exercise Room, Fitness Center, Gated Community, Jog/Walk Path, Meeting Room, Party Room, Pool - Indoor, Pool - Outdoor, Recreational Center, Swimming Pool, Tennis Courts, Tot Lots/Playground
Water Access N
View Trees/Woods
Accessibility Other
Porch Patio(s)
Attached Garage 2
Total Parking Spaces 4
Garage Y
Building
Lot Description Backs to Trees, Backs - Open Common Area, Landscaping, Private, Trees/Wooded
Story 2
Sewer Public Sewer
Water Public
Architectural Style Other
Level or Stories 2
Additional Building Above Grade, Below Grade
New Construction N
Schools
Elementary Schools Steuart W. Weller
Middle Schools Belmont Ridge
High Schools Riverside
School District Loudoun County Public Schools
Others
HOA Fee Include Lawn Maintenance,Common Area Maintenance,Lawn Care Rear,Lawn Care Side,Pool(s),Recreation Facility,Security Gate,Snow Removal,Trash,Management,Reserve Funds,Road Maintenance,Lawn Care Front
Senior Community Yes
Age Restriction 55
Tax ID 058360261000
Ownership Fee Simple
SqFt Source Assessor
Security Features Electric Alarm
Special Listing Condition Standard
Read Less Info
Want to know what your home might be worth? Contact us for a FREE valuation!

Our team is ready to help you sell your home for the highest possible price ASAP

Bought with Marnie S Schaar • Compass
GET MORE INFORMATION
Agent | License ID: 0225193218 - VA, 5003479 - MD
+1(703) 298-7037 | jason@jasonandbonnie.com






