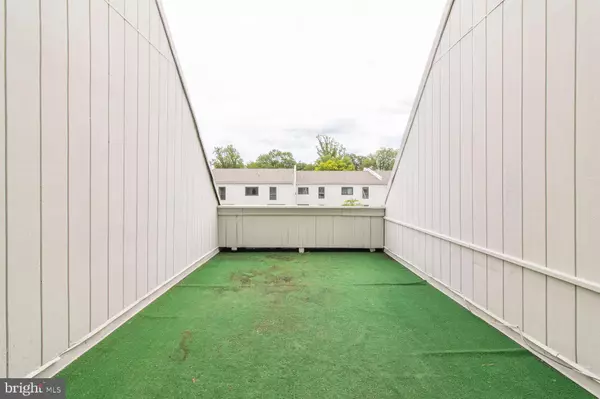$205,000
$210,000
2.4%For more information regarding the value of a property, please contact us for a free consultation.
2 Beds
2 Baths
2,148 SqFt
SOLD DATE : 07/30/2021
Key Details
Sold Price $205,000
Property Type Condo
Sub Type Condo/Co-op
Listing Status Sold
Purchase Type For Sale
Square Footage 2,148 sqft
Price per Sqft $95
Subdivision Summit House
MLS Listing ID PACT538420
Sold Date 07/30/21
Style Traditional
Bedrooms 2
Full Baths 1
Half Baths 1
Condo Fees $267/mo
HOA Y/N N
Abv Grd Liv Area 2,148
Originating Board BRIGHT
Year Built 1974
Annual Tax Amount $1,763
Tax Year 2020
Lot Size 2,148 Sqft
Acres 0.05
Lot Dimensions 0.00 x 0.00
Property Description
Welcome home to 632 Summit House. 2BR 1.5 BA end unit with open concept living is perfect for investors, first-time home buyers, anyone looking to downsize, or if you are looking for carefree living. Located in the sought-after Summit House Community which is minutes from downtown West Chester, shopping, phenomenal dining, parks, public transportation, West Chester University and offers West Chester Area School District. Community The first floor offers a generously sized kitchen with ample cabinet and counter space. Off of the kitchen, you will find the living room, eat-in kitchenette area, and powder room. The living room has a wood-burning fireplace and sliders out onto the spacious quaint balcony. Upstairs - Primary bedroom is spacious, has a walk-in closet, and sliders that overlook the balcony. Since this is an end unit, you gain an additional window. The extra window makes the space feel bright and airy. The secondary bedroom is sizable with a closet. The full bathroom and laundry are also located on the upper level. Amenities offered- Clubhouse, pool, fitness center, playground, tennis courts, exterior building maintenance, and lawn/ common ground maintenance. The condo fee includes trash + water.
Location
State PA
County Chester
Area East Goshen Twp (10353)
Zoning R50
Rooms
Other Rooms Living Room, Primary Bedroom, Bedroom 2, Kitchen, Full Bath, Half Bath
Basement Partial
Interior
Hot Water Electric
Heating Heat Pump(s)
Cooling Central A/C
Fireplaces Number 1
Fireplaces Type Wood
Fireplace Y
Heat Source Electric
Exterior
Utilities Available Cable TV
Amenities Available Club House, Pool - Outdoor, Exercise Room, Party Room, Picnic Area, Tennis Courts, Tot Lots/Playground
Water Access N
Accessibility None
Garage N
Building
Story 2
Sewer Public Sewer
Water Public
Architectural Style Traditional
Level or Stories 2
Additional Building Above Grade, Below Grade
New Construction N
Schools
School District West Chester Area
Others
HOA Fee Include Common Area Maintenance,Ext Bldg Maint,Health Club,Lawn Maintenance,Snow Removal,Trash,Water
Senior Community No
Tax ID 53-06 -1526.32H0
Ownership Fee Simple
SqFt Source Assessor
Special Listing Condition Standard
Read Less Info
Want to know what your home might be worth? Contact us for a FREE valuation!

Our team is ready to help you sell your home for the highest possible price ASAP

Bought with Dhruv Patel • Long & Foster Real Estate, Inc.
GET MORE INFORMATION
Agent | License ID: 0225193218 - VA, 5003479 - MD
+1(703) 298-7037 | jason@jasonandbonnie.com






