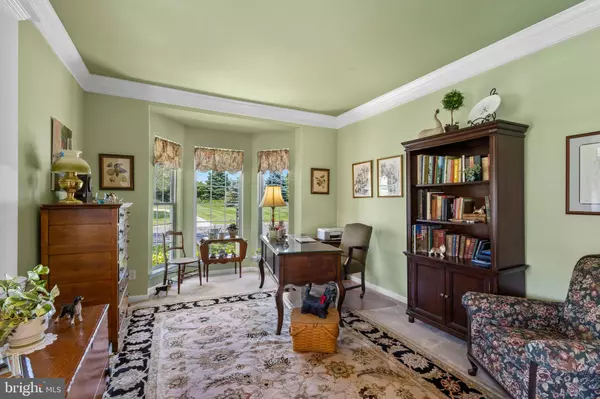$526,000
$486,000
8.2%For more information regarding the value of a property, please contact us for a free consultation.
3 Beds
3 Baths
2,938 SqFt
SOLD DATE : 07/28/2021
Key Details
Sold Price $526,000
Property Type Single Family Home
Sub Type Detached
Listing Status Sold
Purchase Type For Sale
Square Footage 2,938 sqft
Price per Sqft $179
Subdivision Traditions At Skip
MLS Listing ID PAMC695634
Sold Date 07/28/21
Style Colonial
Bedrooms 3
Full Baths 2
Half Baths 1
HOA Fees $220/mo
HOA Y/N Y
Abv Grd Liv Area 2,938
Originating Board BRIGHT
Year Built 2004
Annual Tax Amount $8,811
Tax Year 2020
Lot Size 10,119 Sqft
Acres 0.23
Lot Dimensions 97.00 x 0.00
Property Description
ABSOLUTELY EXQUISITE! This home is METICULOUSLY cared for in every sense! Once a model home for the community, its location is ideal as it sits directly across from the main clubhouse, community pool, mailbox areas and additional parking for your guests. The lot is next to open area offering additional privacy on its side. Enter the home through an impressive entryway. The 2-story open floorplan at the stairs is sure to WOW! Formal dining room and living room with custom woodwork, chair rail and crown molding. The main hall leads through to an impressive kitchen that is sure to delight any chef! Large center island and plenty of cabinets and granite countertops! A separate pantry provides additional storage. Enjoy your morning coffee in the attached breakfast area. The great room is spacious and open, complete with fireplace for those cool winter nights. Sliders open to the rear synthetic deck. Butlers pantry and laundry room can also be found on this floor. FIRST FLOOR MAIN BEDROOM is a luxury suite complete with walk -in closet and attached full bathroom. On the upper level you will find an open family/office/multi-use room. 2 additional spacious bedrooms and a full bath are also on this level. Above the garage is a separate walk-in storage room. This home is a model which includes the FULL BASEMENT! No need to downsize here there is TONS of STORAGE room! Attached 2-car garage! Current owners have made loads of improvements during their ownership! New hot water heater, driveway, garage door, lights, all new paint, custom woodwork, invisible dog fence, A/C condenser unit, whole house surge protector just to name a few! Do NOT miss your opportunity to view this home before it is gone! It is hard to find homes as perfect as this one!
Location
State PA
County Montgomery
Area Skippack Twp (10651)
Zoning RHD
Rooms
Other Rooms Living Room, Dining Room, Primary Bedroom, Bedroom 2, Bedroom 3, Kitchen, Family Room, Great Room
Basement Full
Main Level Bedrooms 1
Interior
Interior Features Attic, Breakfast Area, Butlers Pantry, Crown Moldings, Entry Level Bedroom, Kitchen - Island, Kitchen - Eat-In, Walk-in Closet(s)
Hot Water Natural Gas
Heating Forced Air
Cooling Central A/C
Fireplaces Number 1
Fireplace Y
Heat Source Natural Gas
Exterior
Parking Features Garage - Front Entry
Garage Spaces 2.0
Water Access N
Accessibility None
Attached Garage 2
Total Parking Spaces 2
Garage Y
Building
Story 2
Sewer Public Sewer
Water Public
Architectural Style Colonial
Level or Stories 2
Additional Building Above Grade, Below Grade
New Construction N
Schools
School District Perkiomen Valley
Others
Senior Community Yes
Age Restriction 55
Tax ID 51-00-03906-129
Ownership Fee Simple
SqFt Source Assessor
Special Listing Condition Standard
Read Less Info
Want to know what your home might be worth? Contact us for a FREE valuation!

Our team is ready to help you sell your home for the highest possible price ASAP

Bought with Anna Louise Farrell • RE/MAX Action Realty-Horsham
GET MORE INFORMATION
Agent | License ID: 0225193218 - VA, 5003479 - MD
+1(703) 298-7037 | jason@jasonandbonnie.com






