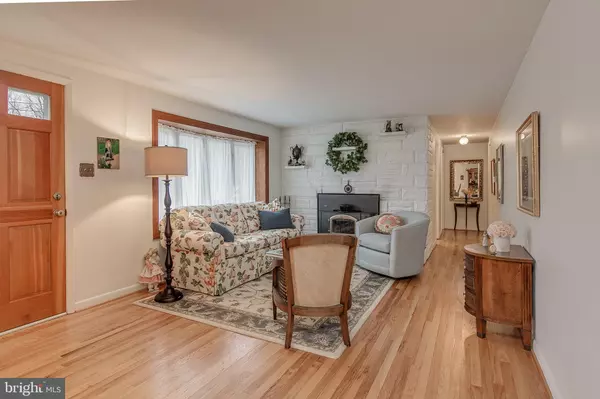$283,500
$300,000
5.5%For more information regarding the value of a property, please contact us for a free consultation.
3 Beds
1 Bath
1,400 SqFt
SOLD DATE : 07/27/2021
Key Details
Sold Price $283,500
Property Type Single Family Home
Sub Type Detached
Listing Status Sold
Purchase Type For Sale
Square Footage 1,400 sqft
Price per Sqft $202
Subdivision Boonsboro
MLS Listing ID MDWA180490
Sold Date 07/27/21
Style Ranch/Rambler
Bedrooms 3
Full Baths 1
HOA Y/N N
Abv Grd Liv Area 1,400
Originating Board BRIGHT
Year Built 1964
Annual Tax Amount $1,609
Tax Year 2020
Lot Size 0.540 Acres
Acres 0.54
Property Description
Cute and attractive, welcome home to this corner lot beauty in commuter friendly Boonsboro. Featuring hardwood flooring in the large living room with wood burning fireplace insert for efficient backup heating. Primary and second bedroom also have hardwood flooring with the only carpet in bedroom two. Sip your morning coffee and enjoy a relaxing evening on the large rear patio. Corner lot with surrounding trees for added privacy. Finished breezeway has been utilized as a spacious family room. Deep garage with work bench station. Heat pump, well and septic utilities. Full unfinished basement for extra room or storage. Stack washer & dryer in main bedroom closet (both convey) as well as basement laundry connections. There is potential to add a bathroom in the owner's suite where the stack washer/dryer are currently located to have another bathroom, there appears to be enough room in that location.
Location
State MD
County Washington
Zoning A(R)
Rooms
Other Rooms Living Room, Dining Room, Primary Bedroom, Bedroom 2, Kitchen, Basement, Bedroom 1, Other, Utility Room, Bathroom 1
Basement Other, Connecting Stairway, Daylight, Full, Unfinished, Windows
Main Level Bedrooms 3
Interior
Interior Features Combination Kitchen/Dining, Entry Level Bedroom, Floor Plan - Open, Carpet
Hot Water Electric
Heating Heat Pump - Electric BackUp
Cooling Central A/C
Flooring Hardwood, Laminated, Partially Carpeted
Fireplaces Number 1
Fireplaces Type Insert, Wood
Equipment Dishwasher, Dryer, Refrigerator, Stove, Washer, Water Heater
Fireplace Y
Appliance Dishwasher, Dryer, Refrigerator, Stove, Washer, Water Heater
Heat Source Electric
Laundry Main Floor, Basement
Exterior
Exterior Feature Patio(s)
Parking Features Garage - Front Entry
Garage Spaces 3.0
Water Access N
Roof Type Architectural Shingle
Street Surface Paved
Accessibility 2+ Access Exits, Level Entry - Main
Porch Patio(s)
Attached Garage 1
Total Parking Spaces 3
Garage Y
Building
Lot Description Corner, Landscaping, Rural
Story 2
Sewer On Site Septic
Water Well
Architectural Style Ranch/Rambler
Level or Stories 2
Additional Building Above Grade, Below Grade
New Construction N
Schools
Elementary Schools Boonsboro
Middle Schools Boonsboro
High Schools Boonsboro Sr
School District Washington County Public Schools
Others
Senior Community No
Tax ID 2206016901
Ownership Fee Simple
SqFt Source Assessor
Acceptable Financing Cash, Conventional, FHA, USDA, VA
Listing Terms Cash, Conventional, FHA, USDA, VA
Financing Cash,Conventional,FHA,USDA,VA
Special Listing Condition Standard
Read Less Info
Want to know what your home might be worth? Contact us for a FREE valuation!

Our team is ready to help you sell your home for the highest possible price ASAP

Bought with Chris R Reeder • Long & Foster Real Estate, Inc.
GET MORE INFORMATION
Agent | License ID: 0225193218 - VA, 5003479 - MD
+1(703) 298-7037 | jason@jasonandbonnie.com






