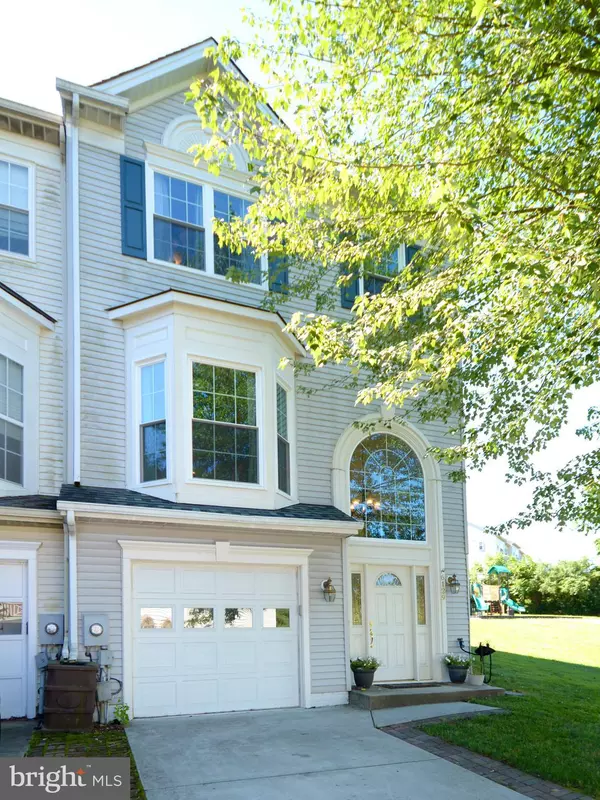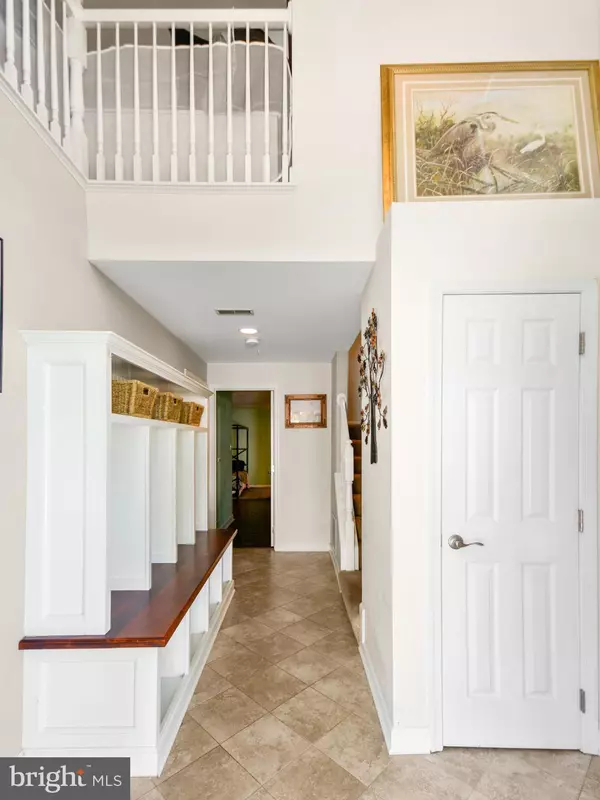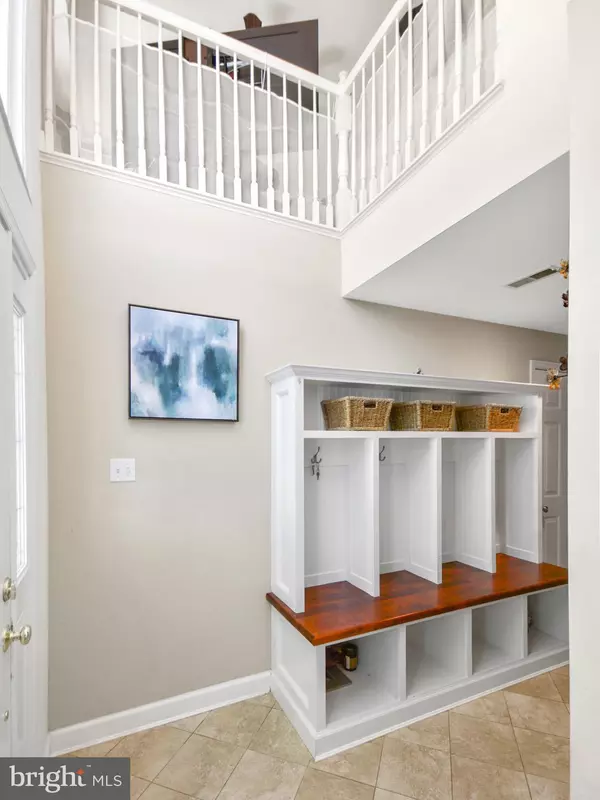$380,000
$349,900
8.6%For more information regarding the value of a property, please contact us for a free consultation.
3 Beds
4 Baths
2,301 SqFt
SOLD DATE : 07/23/2021
Key Details
Sold Price $380,000
Property Type Townhouse
Sub Type End of Row/Townhouse
Listing Status Sold
Purchase Type For Sale
Square Footage 2,301 sqft
Price per Sqft $165
Subdivision Spring Ridge
MLS Listing ID MDFR284020
Sold Date 07/23/21
Style Colonial
Bedrooms 3
Full Baths 2
Half Baths 2
HOA Fees $96/mo
HOA Y/N Y
Abv Grd Liv Area 2,301
Originating Board BRIGHT
Year Built 1995
Annual Tax Amount $3,418
Tax Year 2020
Lot Size 2,978 Sqft
Acres 0.07
Property Description
Tremendous value in this generously updated, 2,300 sqft end unit townhouse in the sought after Spring Ridge community. Entry level includes direct access to garage, tiled foyer with custom built-in storage cubbies and bench. Continue through the foyer into your generously sized rec room (currently used as bedroom), half bath, laundry and wet bar with custom cabinets and granite countertops. The open concept main level includes another half bath and a large, light-filled family room which opens directly to the spacious kitchen. Kitchen includes hardwood floors, stainless steel appliances, granite counter tops, breakfast bar, separate breakfast nook, dining space and direct access to the maintenance free rear deck and paver patio via newer French doors. Third level includes 2 guest bedrooms, a full bath with tub/shower and a spacious primary bedroom suite with walk-in closet and a full BA that features a soaking jacuzzi tub, separate shower, tiled floors and a double vanity. Many of the big-ticket items have recently been replaced including: Roof w/30yr architectural shingle 2016, Appliances +/- 2016, Windows 2018, HVAC 2021. With close access to major commuter routes, no city taxes, and an HOA that includes pools, a clubhouse, playground, tennis and basketball courts, walking trails and a convenient shopping center, this property is sure to please. Schedule your showing today, this one will not last long!
Location
State MD
County Frederick
Zoning PUD
Rooms
Other Rooms Primary Bedroom, Bedroom 2, Bedroom 3, Kitchen, Family Room, Recreation Room, Bathroom 3, Primary Bathroom, Half Bath
Interior
Interior Features Attic, Wet/Dry Bar, Built-Ins, Carpet, Ceiling Fan(s), Combination Kitchen/Dining, Combination Kitchen/Living, Crown Moldings, Dining Area, Family Room Off Kitchen, Floor Plan - Open, Kitchen - Eat-In, Kitchen - Gourmet, Kitchen - Table Space, Pantry, Recessed Lighting, Soaking Tub, Sprinkler System, Upgraded Countertops, Tub Shower, Walk-in Closet(s), Window Treatments, Wood Floors
Hot Water Natural Gas
Heating Forced Air
Cooling Central A/C
Equipment Built-In Microwave, Dishwasher, Disposal, Dryer, Exhaust Fan, Oven/Range - Gas, Refrigerator, Stainless Steel Appliances, Washer, Water Heater
Fireplace N
Appliance Built-In Microwave, Dishwasher, Disposal, Dryer, Exhaust Fan, Oven/Range - Gas, Refrigerator, Stainless Steel Appliances, Washer, Water Heater
Heat Source Natural Gas
Laundry Dryer In Unit, Lower Floor, Washer In Unit
Exterior
Parking Features Garage - Front Entry, Garage Door Opener, Inside Access
Garage Spaces 3.0
Water Access N
Roof Type Architectural Shingle,Asphalt
Accessibility None
Attached Garage 1
Total Parking Spaces 3
Garage Y
Building
Story 3
Sewer Public Sewer
Water Public
Architectural Style Colonial
Level or Stories 3
Additional Building Above Grade, Below Grade
New Construction N
Schools
School District Frederick County Public Schools
Others
Senior Community No
Tax ID 1109292780
Ownership Fee Simple
SqFt Source Assessor
Special Listing Condition Standard
Read Less Info
Want to know what your home might be worth? Contact us for a FREE valuation!

Our team is ready to help you sell your home for the highest possible price ASAP

Bought with Stacy M. Allwein • Century 21 Redwood Realty
GET MORE INFORMATION
Agent | License ID: 0225193218 - VA, 5003479 - MD
+1(703) 298-7037 | jason@jasonandbonnie.com






