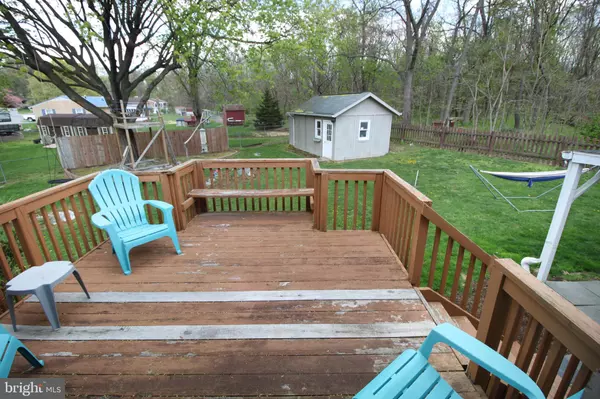$285,000
$274,900
3.7%For more information regarding the value of a property, please contact us for a free consultation.
4 Beds
2 Baths
1,953 SqFt
SOLD DATE : 07/22/2021
Key Details
Sold Price $285,000
Property Type Single Family Home
Sub Type Detached
Listing Status Sold
Purchase Type For Sale
Square Footage 1,953 sqft
Price per Sqft $145
Subdivision Woodmoor
MLS Listing ID MDWA179194
Sold Date 07/22/21
Style Bi-level
Bedrooms 4
Full Baths 2
HOA Y/N N
Abv Grd Liv Area 1,073
Originating Board BRIGHT
Year Built 1972
Annual Tax Amount $1,933
Tax Year 2021
Lot Size 10,890 Sqft
Acres 0.25
Property Description
Wonderful all brick bi-level in move-in condition and on a cul-de-sac, Lincolnshire and Williamsport schools, the main level has all beautiful hardwood floors and a large kitchen/dining combo exiting to the deck overlooking the large wooded back yard that is fenced and backs to trees and has a nice sized shed. Both of the two bedrooms on the main level are a very nice size and have hardwood floors and there is a full bath in the hallway. Their is a spacious living room on the main level with recessed lighting and hardwood floors. All of the windows in the home are Anderson double pane, double-hung. The hardwood staircase leads to the fully finished basement containing a large family room with a wood burning fireplace and the 3rd bedroom which again is a nice size, the master bedroom is in the lower level and there is the 2nd full bath there also, the laundry/storage room is in the lower level and there is an outside exit to the carport. The central air unit is a newer unit and the heat is economical gas forced air. The attached carport has an adjacent parking area so that you don't have to jockey cars and the paved driveway parks additional cars and company can additionally park in the cul-de-sac. The large malls are 5 minutes away, along with I-81 and I-70 for quick access. The sellers need 60 days minimum for settlement and up to 30 additional days would be attractive for them. All offers will be addressed on May 3
Location
State MD
County Washington
Zoning RU
Direction Southwest
Rooms
Other Rooms Living Room, Dining Room, Bedroom 2, Bedroom 3, Bedroom 4, Kitchen, Family Room, Bedroom 1, Laundry, Bathroom 1, Bathroom 2
Basement Connecting Stairway, Full, Fully Finished, Outside Entrance, Side Entrance, Walkout Stairs
Main Level Bedrooms 2
Interior
Interior Features Ceiling Fan(s), Combination Kitchen/Dining, Entry Level Bedroom, Floor Plan - Open, Recessed Lighting, Soaking Tub, Wood Floors
Hot Water Natural Gas
Heating Forced Air
Cooling Central A/C
Flooring Hardwood, Laminated
Fireplaces Number 1
Fireplaces Type Fireplace - Glass Doors, Screen, Wood
Equipment Dishwasher, Disposal, Dryer, Dryer - Gas, Exhaust Fan, Oven/Range - Electric, Washer, Water Heater
Fireplace Y
Window Features Double Hung,Double Pane,Screens
Appliance Dishwasher, Disposal, Dryer, Dryer - Gas, Exhaust Fan, Oven/Range - Electric, Washer, Water Heater
Heat Source Natural Gas
Laundry Lower Floor, Washer In Unit, Dryer In Unit
Exterior
Exterior Feature Deck(s)
Garage Spaces 4.0
Fence Partially, Rear
Utilities Available Cable TV, Phone
Water Access N
View Trees/Woods
Roof Type Asphalt
Accessibility None
Porch Deck(s)
Total Parking Spaces 4
Garage N
Building
Lot Description Backs to Trees, Cul-de-sac, Landscaping, No Thru Street, Rear Yard, Trees/Wooded
Story 2
Foundation Block
Sewer Public Sewer
Water Public
Architectural Style Bi-level
Level or Stories 2
Additional Building Above Grade, Below Grade
Structure Type Dry Wall
New Construction N
Schools
Elementary Schools Lincolnshire
Middle Schools Springfield
High Schools Williamsport
School District Washington County Public Schools
Others
Pets Allowed Y
Senior Community No
Tax ID 2226016398
Ownership Fee Simple
SqFt Source Assessor
Acceptable Financing FHA, Contract, Cash, VA, Conventional
Listing Terms FHA, Contract, Cash, VA, Conventional
Financing FHA,Contract,Cash,VA,Conventional
Special Listing Condition Standard
Pets Allowed No Pet Restrictions
Read Less Info
Want to know what your home might be worth? Contact us for a FREE valuation!

Our team is ready to help you sell your home for the highest possible price ASAP

Bought with Roberta Hambley • Keller Williams Realty Centre
GET MORE INFORMATION
Agent | License ID: 0225193218 - VA, 5003479 - MD
+1(703) 298-7037 | jason@jasonandbonnie.com






