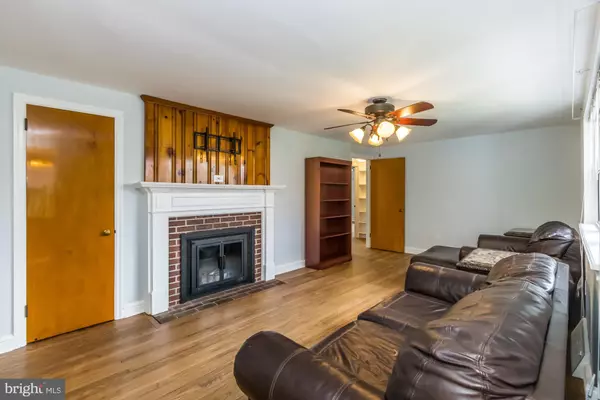$330,000
$315,000
4.8%For more information regarding the value of a property, please contact us for a free consultation.
3 Beds
2 Baths
1,056 SqFt
SOLD DATE : 07/15/2021
Key Details
Sold Price $330,000
Property Type Single Family Home
Sub Type Detached
Listing Status Sold
Purchase Type For Sale
Square Footage 1,056 sqft
Price per Sqft $312
Subdivision Apple Valley
MLS Listing ID PAMC690570
Sold Date 07/15/21
Style Ranch/Rambler
Bedrooms 3
Full Baths 2
HOA Y/N N
Abv Grd Liv Area 1,056
Originating Board BRIGHT
Year Built 1951
Annual Tax Amount $4,800
Tax Year 2020
Lot Size 0.413 Acres
Acres 0.41
Lot Dimensions 120.00 x 0.00
Property Description
Nestled away at the end of a quiet street, 1039 Cardinal Rd features a lovely ranch home situated on one of the neighborhoods most serene, private lots! Upon entering the home through the entrance foyer, you will find hardwood floors, a wood burning fireplace and mantle as well as a deep coat closet in the living room. An arched entry leads you to the updated kitchen, featuring tile floors, stone-tiled backsplash, stainless steel appliances and three windows in addition to the bay window in the breakfast room for an abundance of natural light! The home features two bedrooms in the rear of the home, each with hardwood floors, ceiling fan with light and spacious closets. The primary bedroom in the front of the home also includes hardwood floors, ceiling fan with light and a large closet. The full bathroom on the main level includes tile floors, shower tub and newer vanity. As you make your way down to the unfinished basement you will find an attic entrance and four additional built in storage cabinets. With no lack of storage, the basement also includes a workshop area, wood burning stove, full laundry and includes a recently renovated second bathroom with tiled stall shower and newer vanity. Enjoy panoramic views of the incredible side and rear yard from the sunroom in any season including ceiling fan with light and brand-new carpeting. Whether you decide to leave the sunroom sliders closed or open them to enjoy fresh air, the large space is perfect for enjoying morning coffee or relaxing after a long day. A detached one-car garage is just steps away from the sunroom while also affording space for additional storage. The home also features a new water heater (2021), new section of sewer line (2020), and newer roof (2018) among its many recent updates. Located in the desirable Methacton School District, the home includes partial golf course views of the Club at Shannondell and is within walking distance of Chadwicks Restaurant and Bar. Numerous shopping opportunities and more great restaurants are just minutes away while also providing easy access to major highways and public transportation. Schedule your appointment today as you will not want to let this one get away!
Location
State PA
County Montgomery
Area Lower Providence Twp (10643)
Zoning R2
Rooms
Other Rooms Living Room, Primary Bedroom, Bedroom 2, Kitchen, Basement, Breakfast Room, Bedroom 1, Sun/Florida Room, Bathroom 1, Bathroom 2, Attic
Basement Full
Main Level Bedrooms 3
Interior
Interior Features Attic, Breakfast Area, Built-Ins, Ceiling Fan(s), Kitchen - Eat-In, Stall Shower, Tub Shower, Wood Floors
Hot Water Oil
Heating Forced Air
Cooling Central A/C
Fireplaces Number 1
Fireplaces Type Mantel(s), Wood
Equipment Oven/Range - Electric, Refrigerator, Stainless Steel Appliances, Dryer, Washer
Fireplace Y
Appliance Oven/Range - Electric, Refrigerator, Stainless Steel Appliances, Dryer, Washer
Heat Source Oil
Laundry Basement
Exterior
Parking Features Garage - Front Entry, Additional Storage Area
Garage Spaces 1.0
Water Access N
View Golf Course, Trees/Woods
Accessibility 2+ Access Exits
Total Parking Spaces 1
Garage Y
Building
Lot Description Partly Wooded, SideYard(s), Trees/Wooded
Story 1
Sewer Public Sewer
Water Public
Architectural Style Ranch/Rambler
Level or Stories 1
Additional Building Above Grade, Below Grade
New Construction N
Schools
School District Methacton
Others
Senior Community No
Tax ID 43-00-02071-001
Ownership Fee Simple
SqFt Source Assessor
Acceptable Financing Cash, Conventional, FHA
Listing Terms Cash, Conventional, FHA
Financing Cash,Conventional,FHA
Special Listing Condition Standard
Read Less Info
Want to know what your home might be worth? Contact us for a FREE valuation!

Our team is ready to help you sell your home for the highest possible price ASAP

Bought with Heather Howe • Keller Williams Real Estate -Exton
GET MORE INFORMATION
Agent | License ID: 0225193218 - VA, 5003479 - MD
+1(703) 298-7037 | jason@jasonandbonnie.com






