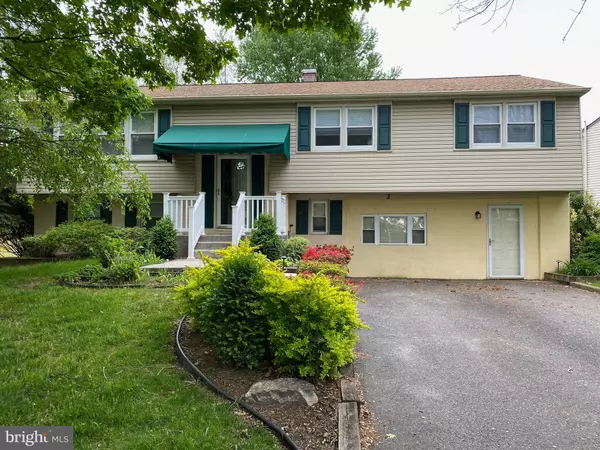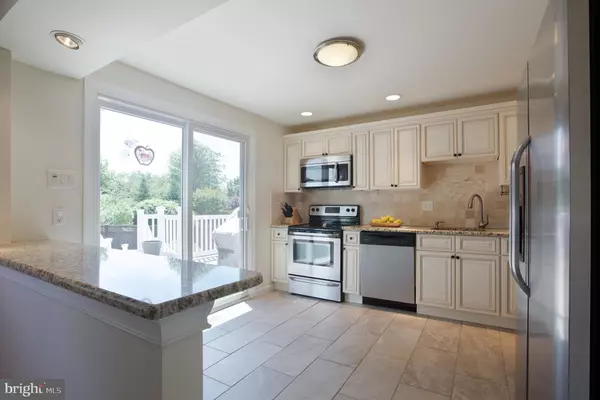$410,000
$400,000
2.5%For more information regarding the value of a property, please contact us for a free consultation.
4 Beds
3 Baths
2,418 SqFt
SOLD DATE : 07/15/2021
Key Details
Sold Price $410,000
Property Type Single Family Home
Sub Type Detached
Listing Status Sold
Purchase Type For Sale
Square Footage 2,418 sqft
Price per Sqft $169
Subdivision Lakeview
MLS Listing ID NJCD419542
Sold Date 07/15/21
Style Colonial,Split Level
Bedrooms 4
Full Baths 2
Half Baths 1
HOA Y/N N
Abv Grd Liv Area 2,418
Originating Board BRIGHT
Year Built 1980
Annual Tax Amount $10,170
Tax Year 2020
Lot Size 0.430 Acres
Acres 0.43
Lot Dimensions 125.00 x 150.00
Property Description
Looking for a DREAM BACKYARD? This fantastic MOVE-IN READY home in the desirable neighborhood of Lakeview on the east side of Cherry Hill has almost HALF AN ACRE fenced-in lot. If outdoor space is what you're looking for, come build your dream pool AND still have plenty of yard left for playing, gardening, you name it! Did I mention the AZEK DECK, with built-in lighting set to dusk, spanning the entire top level? You can even have your morning coffee off the primary bedroom thanks to the sliding doors. The kitchen features 42” solid wood cabinets, granite countertops, and stainless steel appliances and another set of sliding doors onto the deck for easy access to summer meals outside. Not only are all of the bathrooms updated, but this home has a BRAND NEW ROOF! Other recent updates include a stamped concrete walkway, landscape lighting, fence, windows, AND recessed lighting. Not to mention the entire lower level was also recently upgraded with wood vinyl flooring. There's also a GAS FIREPLACE and the room is perfect for entertaining as another sliding door provides access to the fenced-in backyard. If you need even MORE SPACE, there are TWO BONUS ROOMS that can be used as the perfect in-law/au pair room, office or playroom. You have easy access to all the major roadways that lead to Philadelphia, New York, and the Jersey Shore. And don't forget about the highly rated Cherry Hill School System! This home is a must see!
Location
State NJ
County Camden
Area Cherry Hill Twp (20409)
Zoning RES
Interior
Interior Features Dining Area, Kitchen - Eat-In, Primary Bath(s), Stall Shower
Hot Water Natural Gas
Heating Forced Air
Cooling Central A/C
Fireplaces Number 1
Equipment Built-In Range, Dishwasher, Disposal, Microwave, Washer, Dryer
Fireplace Y
Window Features Energy Efficient
Appliance Built-In Range, Dishwasher, Disposal, Microwave, Washer, Dryer
Heat Source Natural Gas
Laundry Lower Floor
Exterior
Utilities Available Cable TV
Water Access N
Roof Type Shingle
Accessibility None
Garage N
Building
Story 2
Sewer Public Sewer
Water Public
Architectural Style Colonial, Split Level
Level or Stories 2
Additional Building Above Grade, Below Grade
New Construction N
Schools
Elementary Schools Jf. Cooper
Middle Schools Beck
High Schools Cherry Hill High - East
School District Cherry Hill Township Public Schools
Others
Senior Community No
Tax ID 09-00470 09-00002
Ownership Fee Simple
SqFt Source Assessor
Security Features Security System
Acceptable Financing Cash, Conventional, FHA, VA
Listing Terms Cash, Conventional, FHA, VA
Financing Cash,Conventional,FHA,VA
Special Listing Condition Standard
Read Less Info
Want to know what your home might be worth? Contact us for a FREE valuation!

Our team is ready to help you sell your home for the highest possible price ASAP

Bought with Jonathan A Unrath • Weichert Realtors
GET MORE INFORMATION
Agent | License ID: 0225193218 - VA, 5003479 - MD
+1(703) 298-7037 | jason@jasonandbonnie.com






