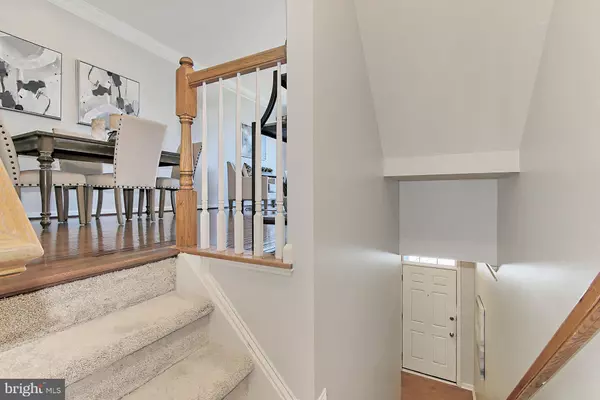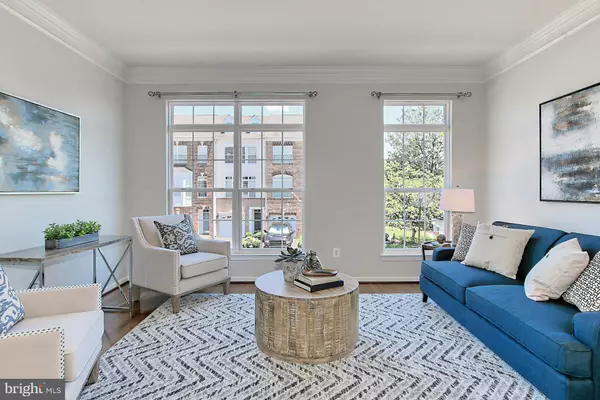$470,000
$450,000
4.4%For more information regarding the value of a property, please contact us for a free consultation.
2 Beds
3 Baths
1,718 SqFt
SOLD DATE : 07/16/2021
Key Details
Sold Price $470,000
Property Type Townhouse
Sub Type Interior Row/Townhouse
Listing Status Sold
Purchase Type For Sale
Square Footage 1,718 sqft
Price per Sqft $273
Subdivision Belmont Land Bay
MLS Listing ID VALO441618
Sold Date 07/16/21
Style Colonial
Bedrooms 2
Full Baths 2
Half Baths 1
HOA Fees $201/mo
HOA Y/N Y
Abv Grd Liv Area 1,718
Originating Board BRIGHT
Year Built 2007
Annual Tax Amount $3,800
Tax Year 2021
Lot Size 1,742 Sqft
Acres 0.04
Property Description
OPEN HOUSE CXLD--> RATIFIED CONTRACT --> GORGEOUS Brick Front TH in Belmont Country Club!! Enjoy the Fenced In Rear Yard with new Sod, Brick Patio AND Deck off the Kitchen!! Desirable 1 Car Garage + 1 Car Long Driveway on a Quiet NON-THROUGH Street!! Enjoy over 1,700sf of Space filled with Sought After Features: Walk Out Lower Level with Rec Room, UNIQUE Feature-Finished Storage OR Future Full Bathroom, Laundry Room w/ Washer and Dryer, Direct Access into the Garage OR to the Fenced in Rear Yard featuring a Brick Patio and New Sod ** The MAIN lvl Features: Newer Hardwood Floors in the Great Room and Dining Area, Along with Fresh Paint and Floor to Ceiling Windows ** Further Along on this lvl is a 2 Door Closet, Half Bathroom w/ Tile Flooring and an Updated Gourmet Kitchen with Gorgeous New Countertops, New Dble Deep SS Sink, Glass Tile Backsplash, White Cabinetry, Newer SS European Style Refrigerator, Newer SS/Bk Gas Range, Built In SS Microwave, Newer SS Dishwasher and Newer Rectangular Tile Flooring ** The Kitchen and Eat In Area have direct Access to the Sundeck making your outdoor time Enjoyable ** The Bedroom Lvl Features: Crown Molding in the Foyer w/ Linen Closet and Updated Lighting ** The Primary Bedroom Features: a Cathedral Ceiling w/ CF, Oversized Walk In Closet and Ensuite Full Bathroom w/ Linen Closet, Double Sink Vanity, Crisp Tile Flooring and Soaking Tub/Shower ** Down the Hall a Junior Suite w/ Cathedral Ceiling, CF, Blinds, Reach in Closet and Ensuite Bath finishes off this Level of Living** A MUST READ list of Updates: [2021]- Freshly Painted Interior, New Plush Carpeting & Padding, Professionally Cleaned Windows, Stone Kitchen Countertops, Dble Deep SS Sink in Kitchen, Blinds in Junior Suite and Kitchen, Washer and Dryer, Rec Room Flooring, Oil Rubbed Bronze Door Hardware, All Flush Mount Lighting, Powder Room Commode AND Sod in Rear Yard ** [2020]- Hardwood Flooring in the Great Room and Dining Area, Commode in Owners Bath and Nest Protect **[ 2019]- Nest Thermostat, SS Fridge/Freezer, SS Dishwasher, SS/Bk Range ** HOA + Social Membership Includes: Internet + Cable TV package via Comcast, Access to the Pools and Parks on Medalist Dr., Dining at the Club House + Trash and Recycling Program ** Located in a Premiere Ashburn School Pyramid: Stone Bridge HS, Trailside MS, Newton Lee ES ** Easy Access to the W&OD Trail and Ashburn/Leesburg Parks** Area shopping is Plentiful- Belmont Chase, Lansdowne Town Center, Villages at Leesburg, Leesburg Outlets, One Loudoun and so Many More Options!!! Enjoy being In the Heart of Ashburn with Easy Access to Commuter Routes and the Coming Soon Metro!!!
Location
State VA
County Loudoun
Zoning 19
Direction Northeast
Rooms
Other Rooms Dining Room, Primary Bedroom, Bedroom 2, Kitchen, Breakfast Room, Great Room, Laundry, Recreation Room, Storage Room, Bathroom 2, Primary Bathroom
Basement Walkout Level, Windows, Rear Entrance, Fully Finished
Interior
Interior Features Carpet, Ceiling Fan(s), Crown Moldings, Floor Plan - Open, Kitchen - Eat-In, Kitchen - Island, Upgraded Countertops, Walk-in Closet(s), Window Treatments, Wood Floors, Recessed Lighting
Hot Water Natural Gas
Heating Forced Air
Cooling Central A/C
Flooring Carpet, Ceramic Tile, Hardwood
Equipment Built-In Microwave, Dishwasher, Disposal, Dryer, Oven/Range - Gas, Refrigerator, Washer
Furnishings No
Fireplace N
Appliance Built-In Microwave, Dishwasher, Disposal, Dryer, Oven/Range - Gas, Refrigerator, Washer
Heat Source Natural Gas
Laundry Dryer In Unit, Washer In Unit
Exterior
Exterior Feature Deck(s), Patio(s)
Parking Features Garage - Front Entry, Garage Door Opener
Garage Spaces 2.0
Fence Privacy, Wood, Rear
Amenities Available Basketball Courts, Common Grounds, Dining Rooms, Gated Community, Jog/Walk Path, Meeting Room, Party Room, Picnic Area, Pool - Outdoor, Swimming Pool, Tennis Courts, Tot Lots/Playground
Water Access N
Roof Type Asphalt
Accessibility None
Porch Deck(s), Patio(s)
Attached Garage 1
Total Parking Spaces 2
Garage Y
Building
Lot Description No Thru Street, Rear Yard
Story 3
Sewer Public Sewer
Water Public
Architectural Style Colonial
Level or Stories 3
Additional Building Above Grade, Below Grade
Structure Type 9'+ Ceilings
New Construction N
Schools
Elementary Schools Newton-Lee
Middle Schools Trailside
High Schools Stone Bridge
School District Loudoun County Public Schools
Others
HOA Fee Include Cable TV,Common Area Maintenance,High Speed Internet,Pool(s),Security Gate,Trash
Senior Community No
Tax ID 085455364000
Ownership Fee Simple
SqFt Source Assessor
Horse Property N
Special Listing Condition Standard
Read Less Info
Want to know what your home might be worth? Contact us for a FREE valuation!

Our team is ready to help you sell your home for the highest possible price ASAP

Bought with Taylor Tolbert • Pearson Smith Realty, LLC
"My job is to find and attract mastery-based agents to the office, protect the culture, and make sure everyone is happy! "
GET MORE INFORMATION






