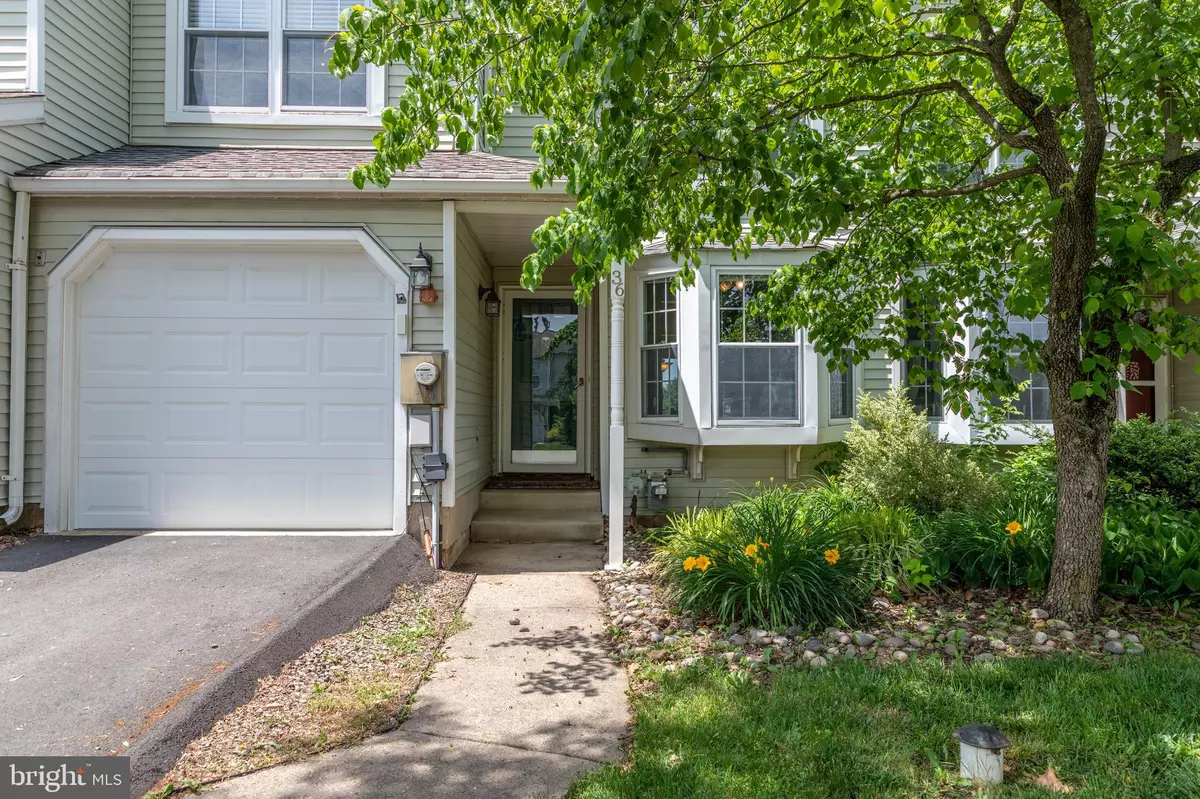$400,000
$400,000
For more information regarding the value of a property, please contact us for a free consultation.
2 Beds
3 Baths
2,003 SqFt
SOLD DATE : 07/13/2021
Key Details
Sold Price $400,000
Property Type Townhouse
Sub Type Interior Row/Townhouse
Listing Status Sold
Purchase Type For Sale
Square Footage 2,003 sqft
Price per Sqft $199
Subdivision Tyler Walk
MLS Listing ID PABU528648
Sold Date 07/13/21
Style Traditional
Bedrooms 2
Full Baths 2
Half Baths 1
HOA Fees $49/qua
HOA Y/N Y
Abv Grd Liv Area 1,703
Originating Board BRIGHT
Year Built 1987
Annual Tax Amount $4,708
Tax Year 2021
Lot Size 3,216 Sqft
Acres 0.07
Lot Dimensions 24.00 x 134.00
Property Description
This beautiful Tyler Walk townhouse is sure to check many of your wish list boxes. Located in red hot Newtown, PA you will be just a short walk to shops, bars, restaurants, a brewery, grocery stores, and Tyler State Park. Enjoy all the benefits of downtown living as well as the comforts of suburban living. Enter the foyer and you are greeted with hardwood floors that cover the majority of this main level. The eat-in kitchen offers gas cooking and stainless steel appliances. The open living room/dining room space is great for entertaining by the fireplace and there is a large deck off the backside of the home where you can enjoy the most amazing sunsets. For additional entertaining/living space you will find a fully finished basement with a wet bar and a "secret" storage space behind the moveable bookshelf! This level walks out to a paver patio and a fenced in back yard. The washer and dryer is conveniently located on the second floor of this home. Also on this level are two generously sized bedrooms with two full bathrooms. The master bedroom is spacious and airy. It provides vaulted ceiling, a ceiling fan, oversized walk in closet with closet organizer and a large private bathroom. Some notable recent upgrades - Water Heater(2017), Heater(2016), both sump pumps replaced(2018), roof replaced(2011), re-graded and installed new asphalt driveway (2019). This home will be open for showings in early to mid June.
Location
State PA
County Bucks
Area Newtown Twp (10129)
Zoning R1
Rooms
Basement Full, Fully Finished, Walkout Level
Interior
Interior Features Kitchen - Eat-In, Wet/Dry Bar, Ceiling Fan(s)
Hot Water Natural Gas
Heating Forced Air
Cooling Central A/C
Flooring Ceramic Tile, Hardwood, Carpet
Fireplaces Number 1
Equipment Dishwasher, Dryer, Refrigerator, Washer, Water Heater
Furnishings No
Fireplace Y
Appliance Dishwasher, Dryer, Refrigerator, Washer, Water Heater
Heat Source Natural Gas
Laundry Upper Floor
Exterior
Parking Features Inside Access
Garage Spaces 1.0
Fence Split Rail
Amenities Available Swimming Pool, Tennis Courts
Water Access N
Roof Type Shingle,Pitched
Accessibility None
Attached Garage 1
Total Parking Spaces 1
Garage Y
Building
Story 2
Sewer Public Sewer
Water Public
Architectural Style Traditional
Level or Stories 2
Additional Building Above Grade, Below Grade
Structure Type Vaulted Ceilings
New Construction N
Schools
School District Council Rock
Others
Pets Allowed Y
HOA Fee Include Common Area Maintenance,Recreation Facility
Senior Community No
Tax ID 29-006-118
Ownership Fee Simple
SqFt Source Assessor
Acceptable Financing Cash, Conventional, FHA
Listing Terms Cash, Conventional, FHA
Financing Cash,Conventional,FHA
Special Listing Condition Standard
Pets Allowed Dogs OK, Cats OK
Read Less Info
Want to know what your home might be worth? Contact us for a FREE valuation!

Our team is ready to help you sell your home for the highest possible price ASAP

Bought with Paul Blancato • Blancato LLC
GET MORE INFORMATION
Agent | License ID: 0225193218 - VA, 5003479 - MD
+1(703) 298-7037 | jason@jasonandbonnie.com






