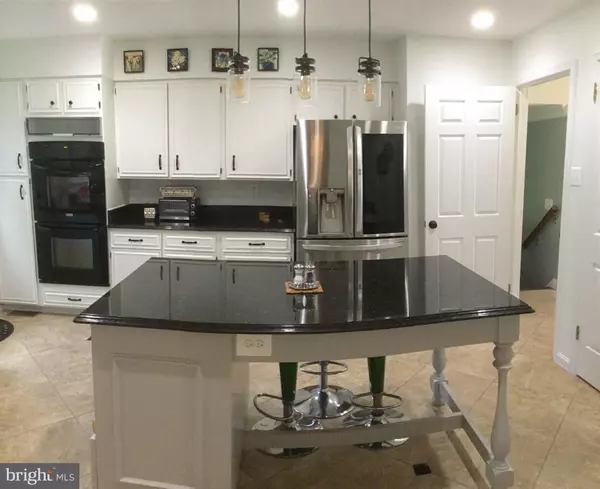$875,000
$859,000
1.9%For more information regarding the value of a property, please contact us for a free consultation.
5 Beds
3 Baths
3,280 SqFt
SOLD DATE : 07/09/2021
Key Details
Sold Price $875,000
Property Type Single Family Home
Sub Type Detached
Listing Status Sold
Purchase Type For Sale
Square Footage 3,280 sqft
Price per Sqft $266
Subdivision None Available
MLS Listing ID MDMC760220
Sold Date 07/09/21
Style Split Level
Bedrooms 5
Full Baths 3
HOA Y/N N
Abv Grd Liv Area 3,280
Originating Board BRIGHT
Year Built 1980
Annual Tax Amount $7,350
Tax Year 2021
Lot Size 1.351 Acres
Acres 1.35
Property Description
You will love this spacious Colonial home nestled in the heart of Darnestown, minutes away from the center of Gaithersburg. The approach to this neighborhood is a verdant and tree-lined street off Darnestown Road. It is minutes away from a Harris Teeter and the Kentlands Market Square, making everyday shopping a snap.The house is situated on a quiet street on 1.35 acres. As you drive up the short driveway, you park in front of the two-car garage that has a full-size addition for extra storage, making it look like a 3-car garage.Walking up to the house you get to a front porch that provides a lovely sit-out on warm days and protects you from the elements in bad weather. Opening the door to the house you step into a custom-tiled foyer that forks four ways to the upgraded kitchen in front, the living room on the left, the family room on the right and stairs leading upstairs to the bedrooms.The family room has large floor-to-ceiling glass doors that grab your attention and let you feast your eyes on the rolling green and trees in the vast backyard. The far wall has a wood-burning fireplace to keep you warm on those extra cold nights. Step out through the patio doors to a stone patio where you can feel a breeze on almost any day of the year. Newly made garden beds are a nice touch for the DIY gardener to grow your own vegetables. Turn left to climb on to the large and expansive deck that you will be happy to invite the whole neighborhood to for a summer barbecue. Stepping from the deck back into the kitchen, you'll appreciate the granite countertops and new LG wifi-enabled refrigerator and dishwasher. Double wall-ovens, a tucked-away microwave and plenty of cabinet space make cooking a pleasure!The dining room abuts the kitchen and opens back up into the living room for a spacious look and easy entertainment of large gatherings. Hardwood floors permeate the entire house, there are no messy carpets to deal with!Circling back to the family room you make your way over to the garage via the mud room. Another corridor off the family room takes you to the main-floor bedroom and full bathroom. An older member of the family will appreciate not having to climb stairs! An adjoining study / office rounds out this section of the house.The upstairs master bedroom and adjoining sitting room are very spacious and lead into a newly upgraded master bathroom, with His and Hers walk-in closets. As you head back, a third full bathroom, also newly upgraded, is available by the head of the staircase for the three additional upstairs bedrooms. The conveniently placed upstairs laundry room has a fairly new LG washer and dryer.This home has two-zone heating, with a heat pump serving the main floor, an electric furnace in the attic, and smart thermostats for individual control. The entire roof was replaced in late 2019. New fenced-in backyard keeps the deer away. Ring doorbell and wi-fi enabled smart lighting are enabled for the front door.This is not a cookie-cutter home! You will love the flow of the floor plan and the thoughtful touches that have been put into the construction of this home.
Location
State MD
County Montgomery
Zoning RE2
Rooms
Basement Poured Concrete, Sump Pump
Main Level Bedrooms 1
Interior
Interior Features Attic, Built-Ins, Cedar Closet(s), Ceiling Fan(s), Chair Railings, Combination Kitchen/Dining, Crown Moldings, Entry Level Bedroom, Family Room Off Kitchen, Formal/Separate Dining Room, Kitchen - Gourmet, Kitchen - Island, Recessed Lighting, Stall Shower, Store/Office, Upgraded Countertops, Window Treatments, Wood Floors
Hot Water Electric
Heating Heat Pump(s)
Cooling Ceiling Fan(s), Central A/C, Heat Pump(s), Programmable Thermostat
Flooring Ceramic Tile, Hardwood
Fireplaces Number 1
Fireplaces Type Brick, Wood
Equipment Built-In Range, Cooktop, Dishwasher, Disposal, Dryer - Electric, Energy Efficient Appliances, ENERGY STAR Dishwasher, ENERGY STAR Refrigerator, Extra Refrigerator/Freezer, Icemaker, Microwave, Oven - Double, Oven - Self Cleaning, Oven - Wall, Oven/Range - Electric, Range Hood, Refrigerator, Stainless Steel Appliances, Washer, Water Heater
Fireplace Y
Appliance Built-In Range, Cooktop, Dishwasher, Disposal, Dryer - Electric, Energy Efficient Appliances, ENERGY STAR Dishwasher, ENERGY STAR Refrigerator, Extra Refrigerator/Freezer, Icemaker, Microwave, Oven - Double, Oven - Self Cleaning, Oven - Wall, Oven/Range - Electric, Range Hood, Refrigerator, Stainless Steel Appliances, Washer, Water Heater
Heat Source Electric
Exterior
Garage Spaces 4.0
Utilities Available Cable TV, Electric Available, Water Available
Water Access N
View Garden/Lawn, Panoramic, Trees/Woods
Roof Type Asphalt
Accessibility None
Total Parking Spaces 4
Garage N
Building
Lot Description Rear Yard, Front Yard, Vegetation Planting, Secluded, Backs to Trees, SideYard(s)
Story 2
Sewer Septic Exists
Water Public
Architectural Style Split Level
Level or Stories 2
Additional Building Above Grade, Below Grade
New Construction N
Schools
School District Montgomery County Public Schools
Others
Senior Community No
Tax ID 160601761895
Ownership Fee Simple
SqFt Source Assessor
Security Features Carbon Monoxide Detector(s),Smoke Detector
Acceptable Financing Conventional, Cash, FHA, VA
Listing Terms Conventional, Cash, FHA, VA
Financing Conventional,Cash,FHA,VA
Special Listing Condition Standard
Read Less Info
Want to know what your home might be worth? Contact us for a FREE valuation!

Our team is ready to help you sell your home for the highest possible price ASAP

Bought with Jody Goren • Weichert, REALTORS
GET MORE INFORMATION
Agent | License ID: 0225193218 - VA, 5003479 - MD
+1(703) 298-7037 | jason@jasonandbonnie.com






