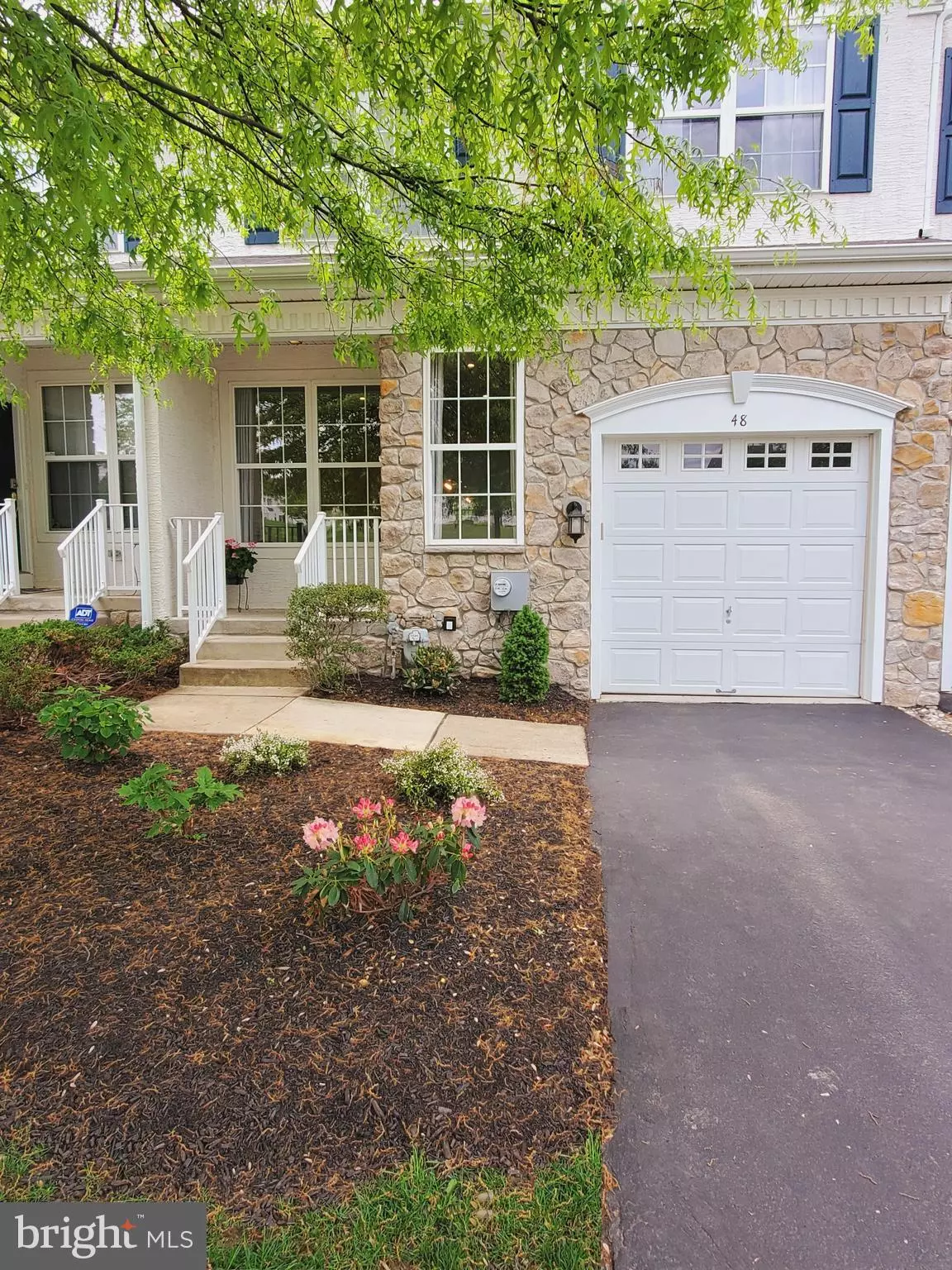$470,000
$474,900
1.0%For more information regarding the value of a property, please contact us for a free consultation.
3 Beds
3 Baths
2,898 SqFt
SOLD DATE : 07/09/2021
Key Details
Sold Price $470,000
Property Type Townhouse
Sub Type Interior Row/Townhouse
Listing Status Sold
Purchase Type For Sale
Square Footage 2,898 sqft
Price per Sqft $162
Subdivision Greenbriar
MLS Listing ID PADE545564
Sold Date 07/09/21
Style Traditional
Bedrooms 3
Full Baths 2
Half Baths 1
HOA Fees $197/mo
HOA Y/N Y
Abv Grd Liv Area 1,898
Originating Board BRIGHT
Year Built 2005
Annual Tax Amount $6,825
Tax Year 2020
Lot Size 58.624 Acres
Acres 58.62
Lot Dimensions 0.00 x 0.00
Property Description
Welcome to 48 Portsmouth Circle located in the highly sought-after neighborhood of Greenbriar at Thornbury. This luxury-level home is positioned in the most treasured section of the community with a private backyard and large open common area out front. Meticulously kept, this 3 Bedroom, 2.5 Bath home is perfect for anyone looking to live in the award winning West Chester Area School District. The modern open first floor plan, high ceilings and dramatic two story Great Room is perfect for daily living and for entertaining. Recent upgrades include newly installed Premium Mohawk RevWood Plus Flooring on entire first floor, stairs, Master bedroom and second floor hallway. Kitchen area features granite countertops, glass block subway tile backsplash, stainless appliances, expanded peninsula island. Lighting has been upgraded, new lighting fixtures have been installed and recessed energy efficient LED lighting has been installed throughout the home. Freshly painted in neutral colors, this home is ready to move in and enjoy. Upper level features a rear facing Master Suite with tray ceiling, his and hers closets, en-suite bath with walk-in shower, soaking tub and double vanity. Laundry room, two nicely appointed additional bedrooms and hall bath complete the 2nd floor. Ground level walk-out finished lower level includes a large open area suitable for recreation or home gym. A separate home office is accessed through French doors. Convenient access to Routes 926, 352, 3, 202, minutes from Downtown West Chester, Newtown Square, upscale restaurants, shopping, this home location offers it all.
Location
State PA
County Delaware
Area Thornbury Twp (10444)
Zoning R10
Rooms
Other Rooms Office, Recreation Room
Basement Full
Interior
Interior Features Breakfast Area, Chair Railings, Crown Moldings, Dining Area, Family Room Off Kitchen, Floor Plan - Open, Kitchen - Island, Pantry, Recessed Lighting, Soaking Tub, Upgraded Countertops, Window Treatments, Wood Floors
Hot Water Natural Gas
Heating Forced Air
Cooling Central A/C, Ceiling Fan(s)
Flooring Carpet, Ceramic Tile, Wood
Fireplaces Number 1
Fireplaces Type Gas/Propane
Equipment Built-In Microwave, Dishwasher, Disposal, Oven/Range - Gas, Stainless Steel Appliances, Washer
Fireplace Y
Window Features Double Hung,Screens,Vinyl Clad
Appliance Built-In Microwave, Dishwasher, Disposal, Oven/Range - Gas, Stainless Steel Appliances, Washer
Heat Source Natural Gas
Laundry Upper Floor
Exterior
Parking Features Garage - Front Entry, Garage Door Opener
Garage Spaces 1.0
Utilities Available Cable TV Available, Natural Gas Available, Sewer Available, Electric Available, Phone Available, Water Available
Water Access N
View Trees/Woods
Roof Type Pitched,Shingle
Accessibility 32\"+ wide Doors
Attached Garage 1
Total Parking Spaces 1
Garage Y
Building
Story 3
Foundation Concrete Perimeter
Sewer Public Sewer
Water Public
Architectural Style Traditional
Level or Stories 3
Additional Building Above Grade, Below Grade
Structure Type Dry Wall,9'+ Ceilings,2 Story Ceilings,Tray Ceilings
New Construction N
Schools
Elementary Schools Penn Wood
Middle Schools Stetson
High Schools Rustin
School District West Chester Area
Others
Senior Community No
Tax ID 44-00-00256-15
Ownership Fee Simple
SqFt Source Assessor
Acceptable Financing Cash, Conventional
Horse Property N
Listing Terms Cash, Conventional
Financing Cash,Conventional
Special Listing Condition Standard
Read Less Info
Want to know what your home might be worth? Contact us for a FREE valuation!

Our team is ready to help you sell your home for the highest possible price ASAP

Bought with Michael R. McCann • KW Philly
GET MORE INFORMATION
Agent | License ID: 0225193218 - VA, 5003479 - MD
+1(703) 298-7037 | jason@jasonandbonnie.com






