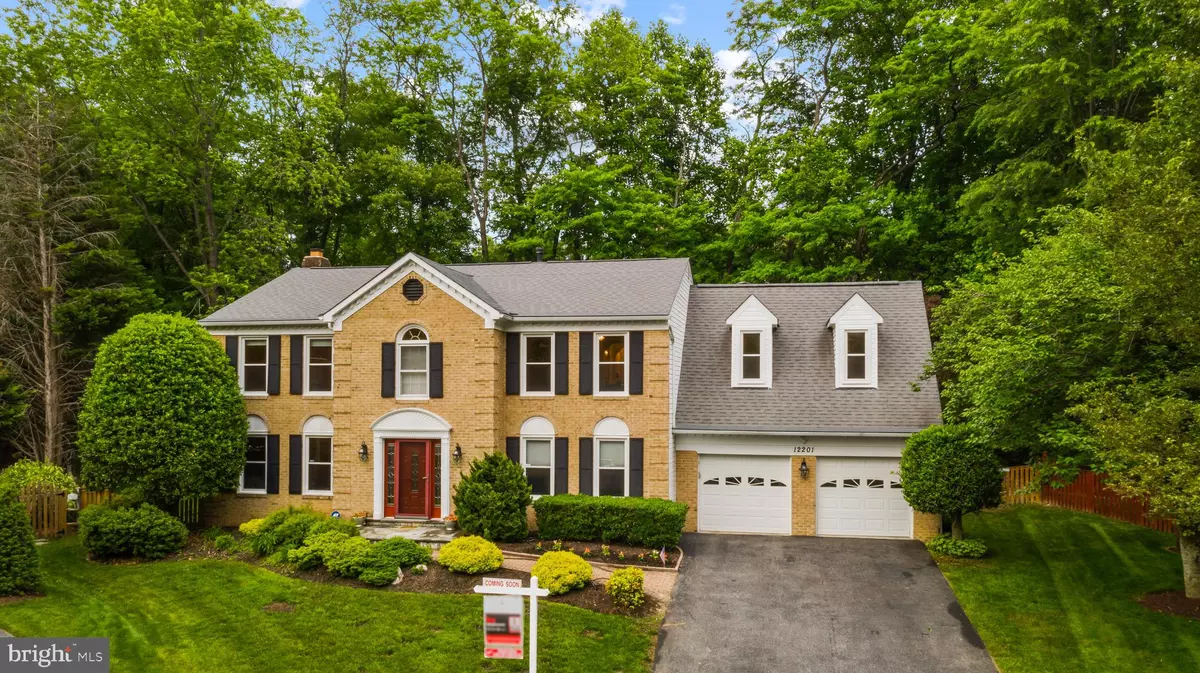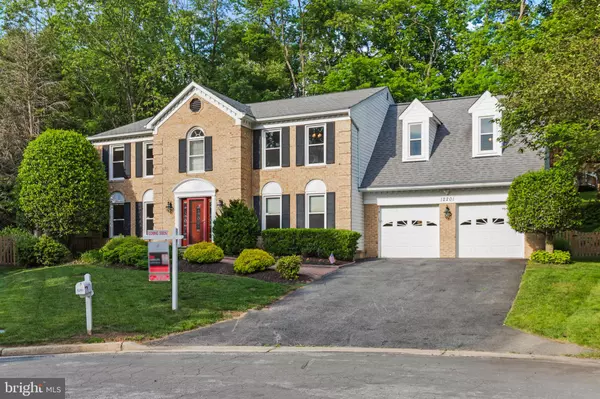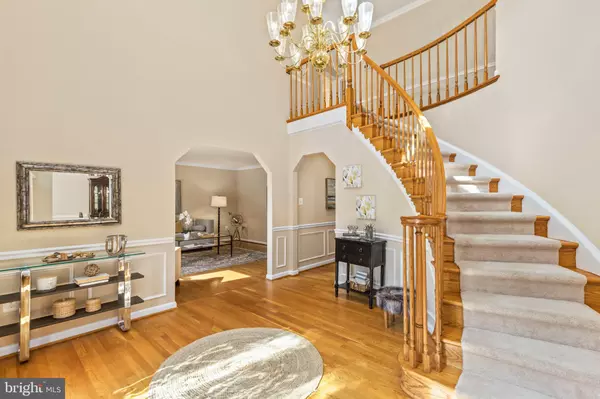$925,000
$825,000
12.1%For more information regarding the value of a property, please contact us for a free consultation.
4 Beds
4 Baths
3,944 SqFt
SOLD DATE : 07/02/2021
Key Details
Sold Price $925,000
Property Type Single Family Home
Sub Type Detached
Listing Status Sold
Purchase Type For Sale
Square Footage 3,944 sqft
Price per Sqft $234
Subdivision Quince Orchard Valley
MLS Listing ID MDMC761514
Sold Date 07/02/21
Style Colonial
Bedrooms 4
Full Baths 3
Half Baths 1
HOA Fees $15
HOA Y/N Y
Abv Grd Liv Area 2,944
Originating Board BRIGHT
Year Built 1988
Annual Tax Amount $7,508
Tax Year 2021
Lot Size 0.401 Acres
Acres 0.4
Property Description
Welcome to 12201 Galesville Drive! This gorgeous 4 bedrooms/3.5 bathrooms home is located in a tree lined neighborhood at the end of a cul-de-sac on a .4 acre lot! The home features a gourmet kitchen, an expansive deck (perfect for entertaining), a finished basement, two car garage and so much more! As you enter this stunning home, you are greeted with a towering entryway with hardwood floors and warm and inviting paint colors. The main level features a large formal living room, a formal dining room, a large light filled family room with a gas fireplace, a breakfast area, and a beautiful updated kitchen. Make your way outside and you will find your own private oasis, with tall mature trees and lush greenery, a multi-tiered trex deck and a fenced in backyard! As you climb the impressive curved staircase, you will find your enormous master suite, featuring a private office, 2 walk-in closets, and an updated master bathroom - featuring a spa tub and standing shower. This floor also features 3 additional bedrooms and an updated hallway full bathroom. The finished basement offers endless possibilities, with built-in cabinets, a second refrigerator/sink, another full bathroom, and a bonus/flex room - perfect for overnight guests. There is plenty of storage space and an additional freezer in the basement as well. You are minutes away from dining, entertainment, shopping, major commuter routes and so much more! Don't miss this amazing opportunity! Welcome Home!
Location
State MD
County Montgomery
Zoning R200
Rooms
Basement Other, Full, Heated, Improved, Partially Finished, Sump Pump
Interior
Interior Features Attic, Breakfast Area, Butlers Pantry, Carpet, Ceiling Fan(s), Combination Kitchen/Dining, Crown Moldings, Curved Staircase, Dining Area, Floor Plan - Traditional, Kitchen - Gourmet, Pantry, Recessed Lighting, Soaking Tub, Upgraded Countertops, Walk-in Closet(s), WhirlPool/HotTub, Window Treatments, Wood Floors
Hot Water Natural Gas
Heating Forced Air
Cooling Central A/C
Fireplaces Number 1
Fireplaces Type Gas/Propane, Stone
Equipment Built-In Microwave, Dishwasher, Disposal, Dryer, Exhaust Fan, Extra Refrigerator/Freezer, Freezer, Humidifier, Icemaker, Microwave, Oven/Range - Gas, Refrigerator, Stainless Steel Appliances, Washer, Water Dispenser, Water Heater
Furnishings No
Fireplace Y
Appliance Built-In Microwave, Dishwasher, Disposal, Dryer, Exhaust Fan, Extra Refrigerator/Freezer, Freezer, Humidifier, Icemaker, Microwave, Oven/Range - Gas, Refrigerator, Stainless Steel Appliances, Washer, Water Dispenser, Water Heater
Heat Source Natural Gas
Laundry Main Floor
Exterior
Exterior Feature Deck(s)
Parking Features Garage - Front Entry, Garage Door Opener
Garage Spaces 2.0
Fence Fully, Wood
Water Access N
Roof Type Architectural Shingle
Accessibility None
Porch Deck(s)
Attached Garage 2
Total Parking Spaces 2
Garage Y
Building
Story 3
Sewer Public Sewer
Water Public
Architectural Style Colonial
Level or Stories 3
Additional Building Above Grade, Below Grade
New Construction N
Schools
Elementary Schools Thurgood Marshall
Middle Schools Ridgeview
High Schools Quince Orchard
School District Montgomery County Public Schools
Others
HOA Fee Include Common Area Maintenance,Management
Senior Community No
Tax ID 160602577333
Ownership Fee Simple
SqFt Source Assessor
Acceptable Financing Cash, Conventional, FHA, VA
Listing Terms Cash, Conventional, FHA, VA
Financing Cash,Conventional,FHA,VA
Special Listing Condition Standard
Read Less Info
Want to know what your home might be worth? Contact us for a FREE valuation!

Our team is ready to help you sell your home for the highest possible price ASAP

Bought with Brandi Ann Tovar • Samson Properties
GET MORE INFORMATION
Agent | License ID: 0225193218 - VA, 5003479 - MD
+1(703) 298-7037 | jason@jasonandbonnie.com






