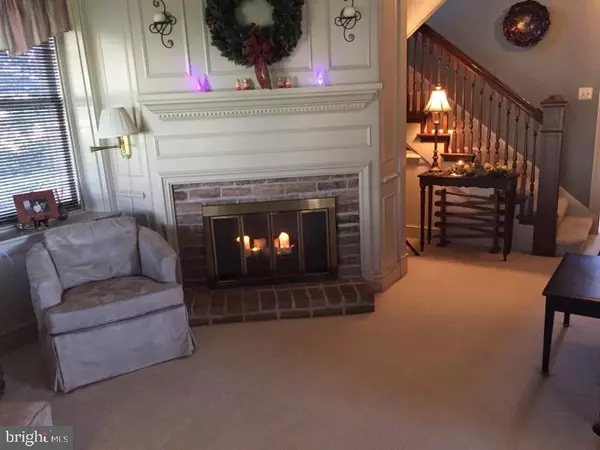$269,900
$269,900
For more information regarding the value of a property, please contact us for a free consultation.
3 Beds
2 Baths
2,416 SqFt
SOLD DATE : 05/15/2018
Key Details
Sold Price $269,900
Property Type Single Family Home
Sub Type Detached
Listing Status Sold
Purchase Type For Sale
Square Footage 2,416 sqft
Price per Sqft $111
Subdivision None Available
MLS Listing ID 1000098308
Sold Date 05/15/18
Style Traditional
Bedrooms 3
Full Baths 1
Half Baths 1
HOA Y/N N
Abv Grd Liv Area 2,416
Originating Board BRIGHT
Year Built 1920
Tax Year 2018
Lot Size 0.500 Acres
Acres 0.5
Property Description
This a a gorgeous 2.5 story brick home that has had lots of updating over the past 35 years, to include new furnace, C/A, fireplace, drywall, insulation, over sized 2 car garage, large deck and much more. Hard to find a nicer older home.
Location
State PA
County Lancaster
Area Conestoga Twp (10512)
Zoning AG
Rooms
Other Rooms Dining Room, Sitting Room, Bedroom 4, Kitchen, Family Room, Laundry, Bathroom 1, Bathroom 2, Bathroom 3, Half Bath
Basement Full
Interior
Interior Features Attic, Ceiling Fan(s), Kitchen - Eat-In, Kitchen - Table Space
Heating Hot Water
Cooling Central A/C
Flooring Hardwood, Carpet
Fireplaces Number 1
Fireplaces Type Wood
Equipment Cooktop, Built-In Microwave, Dishwasher
Fireplace Y
Appliance Cooktop, Built-In Microwave, Dishwasher
Heat Source Oil
Laundry Upper Floor
Exterior
Exterior Feature Deck(s), Porch(es)
Parking Features Other
Utilities Available Phone, Electric Available
Water Access N
View Scenic Vista
Roof Type Slate,Fiberglass
Accessibility Level Entry - Main
Porch Deck(s), Porch(es)
Road Frontage Boro/Township
Garage Y
Building
Story 2.5
Foundation Stone
Sewer On Site Septic
Water Well
Architectural Style Traditional
Level or Stories 2.5
Additional Building Above Grade, Below Grade
Structure Type Dry Wall,Plaster Walls
New Construction N
Schools
School District Penn Manor
Others
Senior Community No
Tax ID 120-06420-0-0000
Ownership Fee Simple
SqFt Source Assessor
Acceptable Financing Conventional
Horse Property N
Listing Terms Conventional
Financing Conventional
Special Listing Condition Standard
Read Less Info
Want to know what your home might be worth? Contact us for a FREE valuation!

Our team is ready to help you sell your home for the highest possible price ASAP

Bought with Caleb T Knecht • Keller Williams Real Estate -Exton
GET MORE INFORMATION
Agent | License ID: 0225193218 - VA, 5003479 - MD
+1(703) 298-7037 | jason@jasonandbonnie.com






