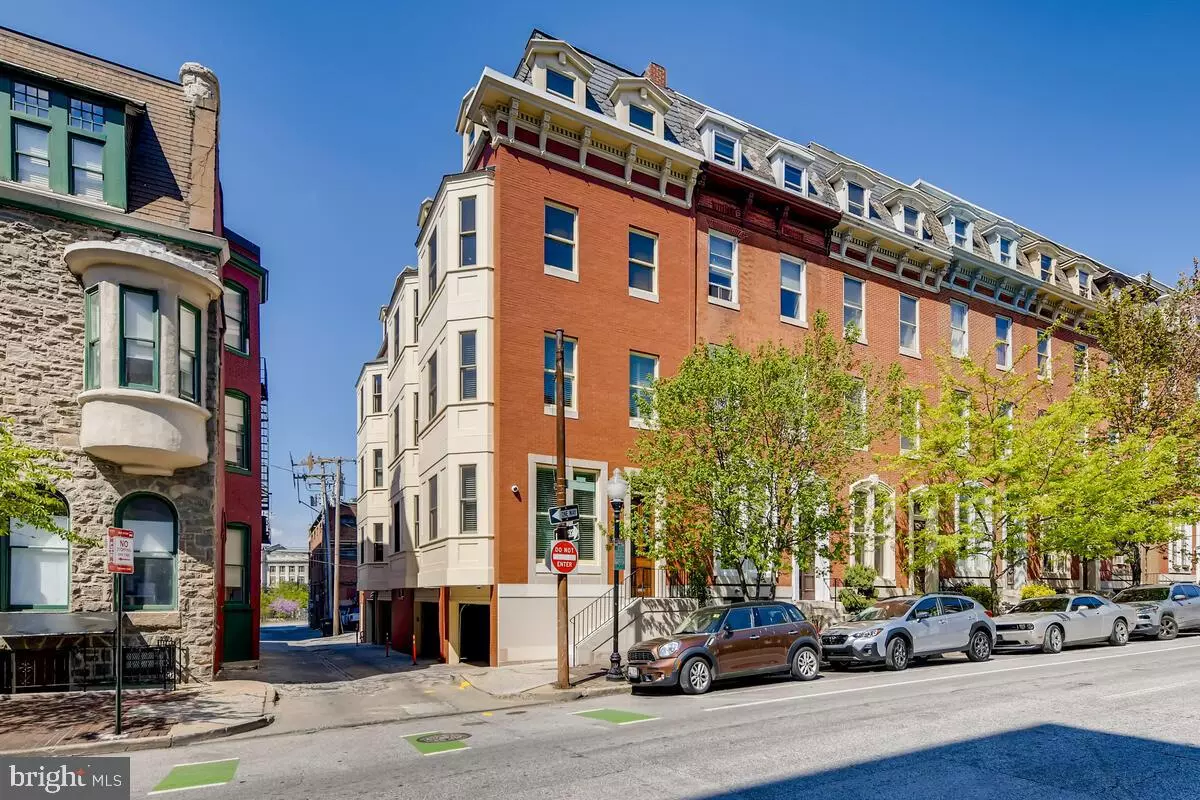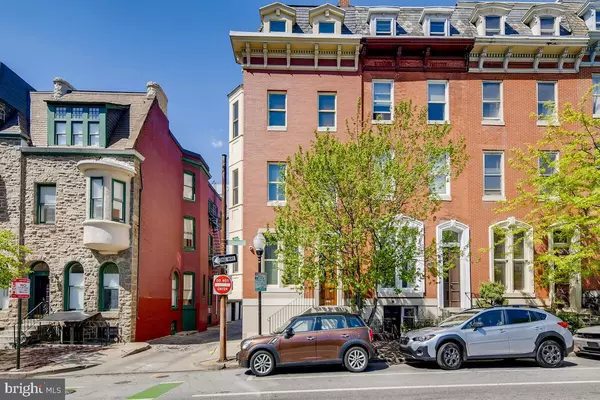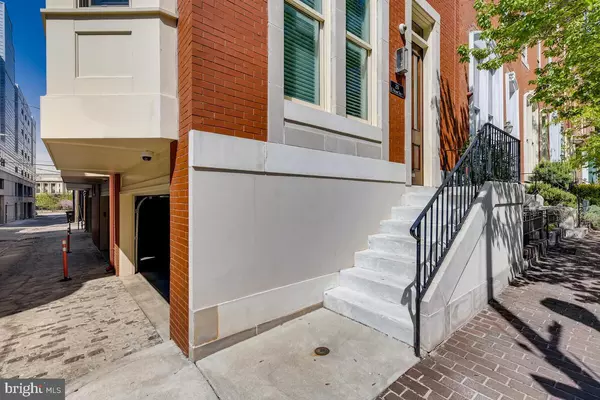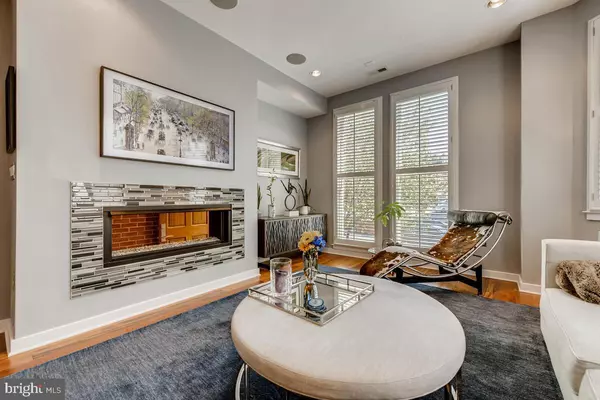$1,150,000
$1,275,000
9.8%For more information regarding the value of a property, please contact us for a free consultation.
4 Beds
6 Baths
5,166 SqFt
SOLD DATE : 06/23/2021
Key Details
Sold Price $1,150,000
Property Type Townhouse
Sub Type End of Row/Townhouse
Listing Status Sold
Purchase Type For Sale
Square Footage 5,166 sqft
Price per Sqft $222
Subdivision Mount Vernon Place Historic District
MLS Listing ID MDBA548128
Sold Date 06/23/21
Style Traditional
Bedrooms 4
Full Baths 3
Half Baths 3
HOA Y/N N
Abv Grd Liv Area 5,166
Originating Board BRIGHT
Year Built 2013
Annual Tax Amount $13,995
Tax Year 2021
Lot Size 1,566 Sqft
Acres 0.04
Property Description
Custom built home from the ground up designed to complement the surrounding impressive historic Mid-Town architecture. Four bedrooms plus den/office which could be used as fifth bedroom. Contemporary fixtures, finishes and luxury conveniences await beyond the front door. A leather and glass clad elevator with automatic door serves all levels of the home from the four car garage to the uppermost entertaining level. Electric car charging is installed and ready for your EV. The Italian-designed Pedini slab cabinet doors enhance the restrained simplicity of the gourmet kitchen. Cooks will appreciate the high-end Sub-Zero, Wolf, Miele and Jenn-Air appliances. Refreshing rear deck off kitchen for outdoor entertaining. Crestron automation integration and audio throughout the home allow control by iPad or iPhone. Sound-proofed master sanctuary offers a tranquil space to decompress and unwind with heated floors and a spa-like shower. Huge walk-ins outfitted by California Closets. Entertainment options on the fourth floor include a party/game room with wet bar, Sub-Zero refrigeration and ice maker plus a home theater with high-def 104" projection screen and auto-reclining seats. Occupied by the original owner, no detail was overlooked in the construction of this home. It is a one-of-a-kind find in the bustling historic Arts and Cultural district. Superb location, just two blocks to Penn Station.
Location
State MD
County Baltimore City
Zoning OR-2
Direction South
Rooms
Other Rooms Game Room, Half Bath
Interior
Interior Features Ceiling Fan(s), Elevator, Kitchen - Gourmet, Kitchen - Island, Kitchen - Table Space, Recessed Lighting, Upgraded Countertops, Walk-in Closet(s), Wet/Dry Bar, Window Treatments, Wood Floors, Wine Storage
Hot Water Tankless
Heating Forced Air
Cooling Central A/C
Flooring Hardwood
Fireplaces Number 2
Fireplaces Type Double Sided
Equipment Range Hood, Refrigerator, Oven/Range - Gas, Oven - Wall, Disposal, Dryer - Front Loading, Washer - Front Loading, Water Heater - Tankless, Icemaker, Exhaust Fan
Furnishings No
Fireplace Y
Window Features Bay/Bow,Screens
Appliance Range Hood, Refrigerator, Oven/Range - Gas, Oven - Wall, Disposal, Dryer - Front Loading, Washer - Front Loading, Water Heater - Tankless, Icemaker, Exhaust Fan
Heat Source Natural Gas
Laundry Has Laundry, Dryer In Unit, Washer In Unit, Upper Floor
Exterior
Parking Features Garage - Side Entry, Garage Door Opener, Inside Access, Oversized, Other
Garage Spaces 4.0
Water Access N
View City, Street
Roof Type Architectural Shingle
Accessibility Elevator
Attached Garage 4
Total Parking Spaces 4
Garage Y
Building
Lot Description Corner
Story 5
Sewer Public Sewer
Water Public
Architectural Style Traditional
Level or Stories 5
Additional Building Above Grade, Below Grade
Structure Type Dry Wall
New Construction N
Schools
School District Baltimore City Public Schools
Others
Pets Allowed Y
Senior Community No
Tax ID 0311010466 030
Ownership Fee Simple
SqFt Source Assessor
Security Features Electric Alarm
Horse Property N
Special Listing Condition Standard
Pets Allowed Cats OK, Dogs OK
Read Less Info
Want to know what your home might be worth? Contact us for a FREE valuation!

Our team is ready to help you sell your home for the highest possible price ASAP

Bought with Cynthia B Conklin • Berkshire Hathaway HomeServices Homesale Realty
GET MORE INFORMATION
Agent | License ID: 0225193218 - VA, 5003479 - MD
+1(703) 298-7037 | jason@jasonandbonnie.com






