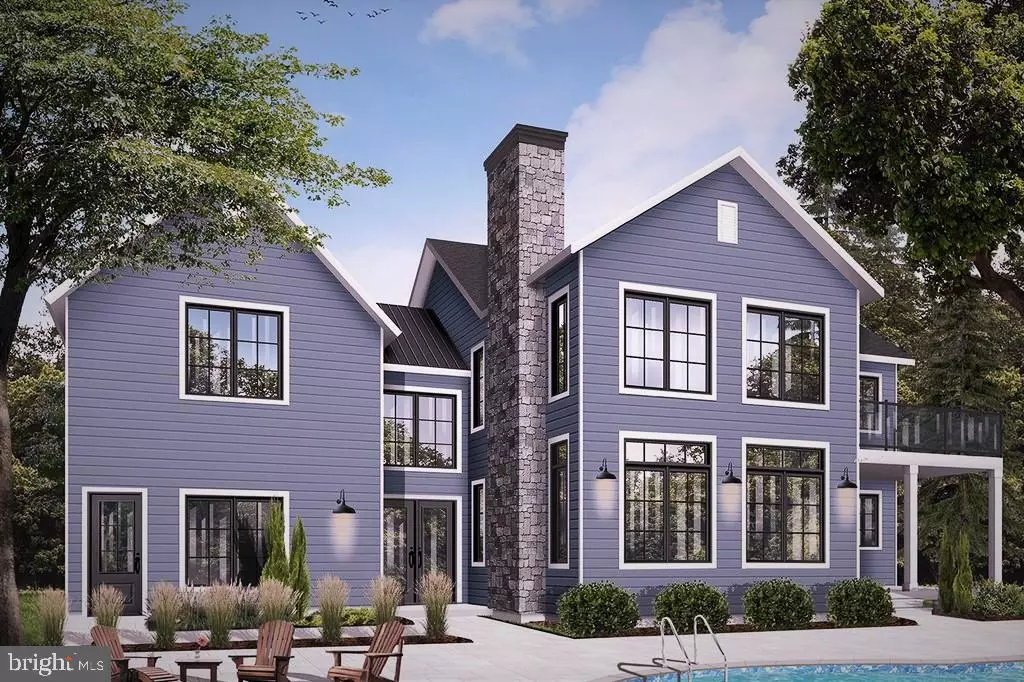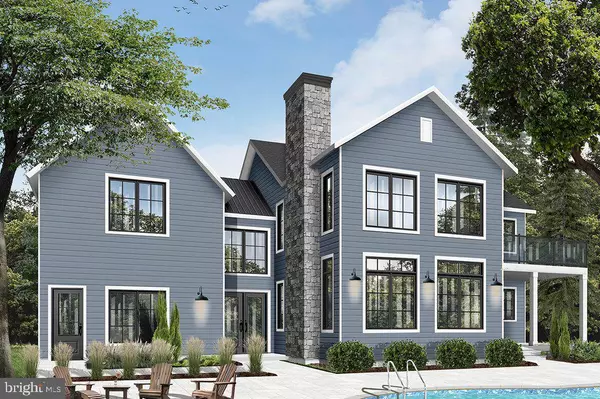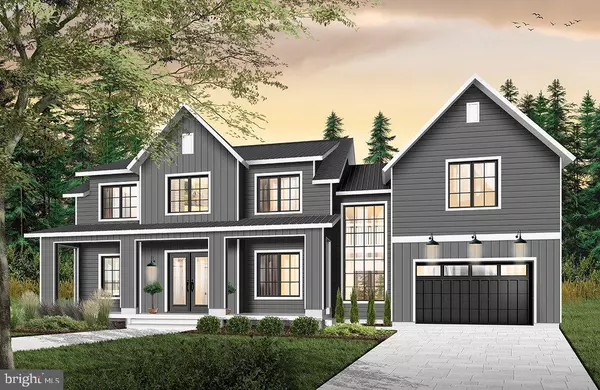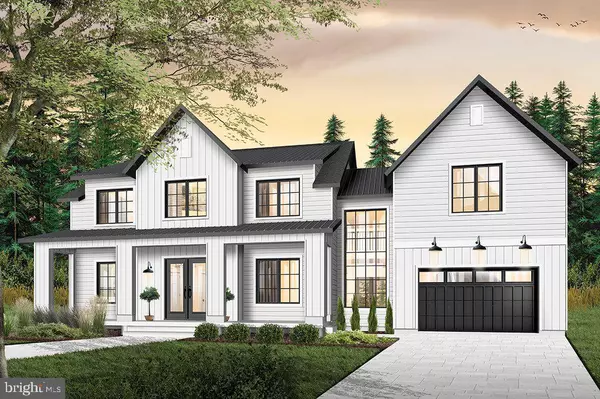$1,670,000
$1,670,000
For more information regarding the value of a property, please contact us for a free consultation.
5 Beds
6 Baths
3.2 Acres Lot
SOLD DATE : 06/22/2021
Key Details
Sold Price $1,670,000
Property Type Single Family Home
Sub Type Detached
Listing Status Sold
Purchase Type For Sale
Subdivision None Available
MLS Listing ID VALO433134
Sold Date 06/22/21
Style Craftsman
Bedrooms 5
Full Baths 4
Half Baths 2
HOA Y/N N
Originating Board BRIGHT
Year Built 2021
Annual Tax Amount $2,111
Tax Year 2021
Lot Size 3.200 Acres
Acres 3.2
Property Description
Brand new construction! Custom built 5,000 sq ft above grade, 5BRs, 4 Full BAs, 2 Half-baths, main level MBR SFH by craftsman builder Total Build. So close to Leesburg, yet so spacious and tranquil! Private wooded peaceful 3+ acres set back off of a quiet road nestled nearby other established homes, horse properties and several wineries and vineyards. Main level MBR suite features a private entrance onto the rear deck, large W-I-C, and an en-suite petit dejeuner for quiet relaxing breakfasts, coffees or a movie-time meal to enjoy without having to ever leave your MBR. The spacious and warm MBA with His & Hers vanities, separate soaking tub and large separate shower complete this Owner's Suite Oasis. A chef's dreamium light filled gourmet kitchen awaits you with upgraded appliances, custom cabinetry, large island, walk in pantry, time-saving pot-filler over the cooking area to make life easier, and a separate spacious dining area. The well thought out open floorplan has the Great Room flowing off of the gourmet kitchen and bursting with a wall of windows on one side, while a classic gas fireplace with custom mantle and hearth is nestled across from the entrance to the rear deck. The main level library or office has it's own private half-bath. The mud room leading from the garage opens into the separate laundry area; flanked by two spacious main level closets, and a 2nd generously sized half-bath. On the 2nd level there is a 2nd MBR and MBA. The 2nd level also features BR 3 and BR 4, each with their own full bath. This smart and modern 5,000 finished square feet above-grade floor plan provides for so much more! Choose a spacious 5th BR or 2nd home office! Additionally there is a large finished flex area for billiards and a media room, or the pursuit of so many other hobbies. The full unfinished walk-out lower level has all the space needed for future expansion or specialty pursuits or home business. Convenient to downtown Leesburg, the Dulles Greenway, Reston, Tyson's Corner and Washington DC. Why pay the same price for someone else's former older home? Buy brand new and make it your own private masterpiece of quality living the way you need it now! There is also a list of useful and stylish optional features to consider if they meet your quality of living needs!
Location
State VA
County Loudoun
Zoning 03
Rooms
Basement Full, Daylight, Partial, Heated, Space For Rooms, Unfinished, Windows
Main Level Bedrooms 1
Interior
Interior Features Breakfast Area, Crown Moldings, Entry Level Bedroom, Family Room Off Kitchen, Floor Plan - Open, Kitchen - Eat-In, Kitchen - Gourmet, Pantry, Recessed Lighting, Soaking Tub, Upgraded Countertops, Walk-in Closet(s), Wet/Dry Bar
Hot Water 60+ Gallon Tank
Heating Energy Star Heating System, Forced Air, Heat Pump(s)
Cooling Central A/C, Ceiling Fan(s)
Window Features ENERGY STAR Qualified,Insulated,Low-E,Screens,Vinyl Clad
Heat Source Electric
Laundry Main Floor
Exterior
Parking Features Garage - Side Entry, Oversized, Covered Parking
Garage Spaces 2.0
Water Access N
Roof Type Architectural Shingle,Asphalt
Accessibility None
Attached Garage 2
Total Parking Spaces 2
Garage Y
Building
Story 3
Sewer Septic < # of BR
Water Well
Architectural Style Craftsman
Level or Stories 3
Additional Building Above Grade, Below Grade
New Construction Y
Schools
School District Loudoun County Public Schools
Others
Senior Community No
Tax ID 348475094000
Ownership Fee Simple
SqFt Source Assessor
Special Listing Condition Standard
Read Less Info
Want to know what your home might be worth? Contact us for a FREE valuation!

Our team is ready to help you sell your home for the highest possible price ASAP

Bought with Helen Johnson • Compass
GET MORE INFORMATION
Agent | License ID: 0225193218 - VA, 5003479 - MD
+1(703) 298-7037 | jason@jasonandbonnie.com






