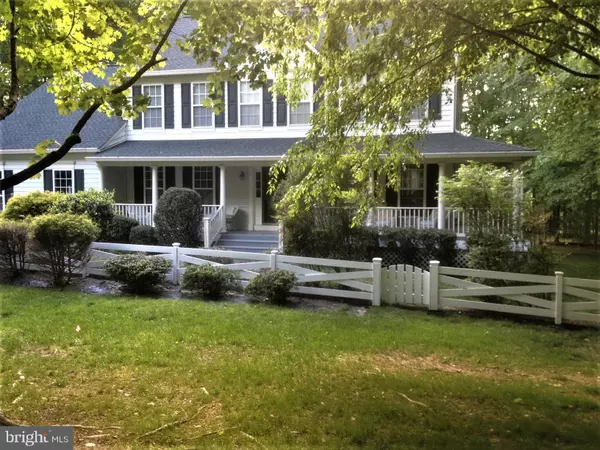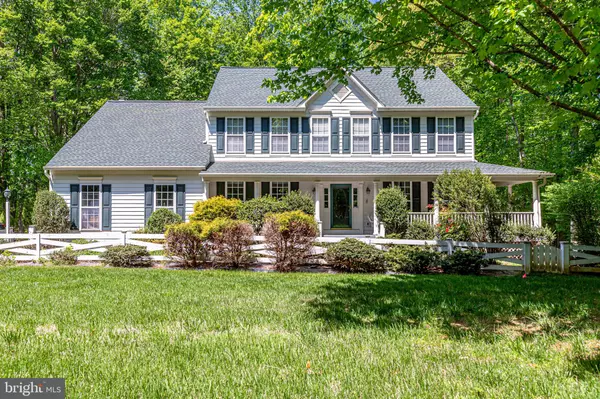$700,000
$649,900
7.7%For more information regarding the value of a property, please contact us for a free consultation.
4 Beds
3 Baths
2,934 SqFt
SOLD DATE : 06/22/2021
Key Details
Sold Price $700,000
Property Type Single Family Home
Sub Type Detached
Listing Status Sold
Purchase Type For Sale
Square Footage 2,934 sqft
Price per Sqft $238
Subdivision Palisades Pointe
MLS Listing ID VAPW521620
Sold Date 06/22/21
Style Colonial,Transitional
Bedrooms 4
Full Baths 2
Half Baths 1
HOA Fees $38/qua
HOA Y/N Y
Abv Grd Liv Area 2,934
Originating Board BRIGHT
Year Built 1997
Annual Tax Amount $6,456
Tax Year 2021
Lot Size 1.788 Acres
Acres 1.79
Property Description
Please follow CDC guidelines for showing. Use booties and sanitizer upon entering. The home of your dreams awaits you in this Southern colonial with a wrap around front porch nestled on 1.5+ acres of treed privacy. This home oozes with charm as you follow the cobble stone walk lined with flowering shrubs and freshly painted cross board fence to the front door entry. Upon stepping onto the porch you are greeted with white wicker seating ( conveys) that beckons you to stay a while and enjoy the park-like view. The excitement doesn't stop there but continues with a two story foyer highlighted with a curved stairway, large formal living and dining rooms perfect for entertaining, and family sized gourmet kitchen with granite counters, tons of cabinetry, stainless appliances and a large eating area that overlooks the family room with cathedral ceiling and stone fireplace. The main level also offers a private office for telecommuting or home schooling and a recently updated powder room. Follow the curved staircase to the upper level sleeping quarters to the owners private suite with remodeled bath featuring shower with custom tile and frameless door, dual vanities, luxury vinyl tile flooring and fresh paint. The secondary bedrooms are a generous size with large closets. The hall bath has been newly updated with custom tile, fixtures and fresh paint. Looking for more space? The lower daylight basement with walkout to lower level deck, features rough in plumbing and pre studded wall framing for future expansion of an additional bedroom, rec room or home gym with existing exercise equipment conveying. Need outdoor space for garden tools and equipment? No problem! Check out the additional enclosed storage under the deck. Recent updates include roof, hot water heater, 6" gutter guards, granite in kitchen, stainless appliances, master bath remodel, hall bath tile and paint remodel, powder room new vanity and paint, front porch and rear decks newly painted, newer driveway (2.5 yrs new & recently sealed), 8 zone irrigation system for front lawn, and smoke detectors. This one of a kind setting is truly a rare find in a beautiful treed lined community convenient to shopping, schools, and commuter transportation options. See list of additional items conveying in docs.
Location
State VA
County Prince William
Zoning SR1
Rooms
Other Rooms Living Room, Dining Room, Primary Bedroom, Bedroom 2, Bedroom 3, Bedroom 4, Kitchen, Family Room, Library, Foyer, Laundry, Other, Bathroom 2, Primary Bathroom
Basement Full, Daylight, Full, Rear Entrance, Rough Bath Plumb, Shelving, Space For Rooms, Sump Pump, Walkout Level, Other
Interior
Interior Features Attic, Breakfast Area, Carpet, Ceiling Fan(s), Chair Railings, Crown Moldings, Curved Staircase, Family Room Off Kitchen, Floor Plan - Open, Formal/Separate Dining Room, Kitchen - Country, Kitchen - Eat-In, Kitchen - Gourmet, Kitchen - Island, Kitchen - Table Space, Pantry, Primary Bath(s), Soaking Tub, Upgraded Countertops, Tub Shower, Walk-in Closet(s), Window Treatments, Wood Floors
Hot Water Bottled Gas, Propane
Heating Forced Air, Zoned
Cooling Central A/C, Ceiling Fan(s), Zoned
Flooring Ceramic Tile, Carpet, Hardwood, Partially Carpeted, Vinyl
Fireplaces Number 1
Fireplaces Type Fireplace - Glass Doors, Gas/Propane, Mantel(s), Stone
Equipment Built-In Microwave, Cooktop, Dishwasher, Disposal, Dryer, Dryer - Electric, Dryer - Front Loading, Icemaker, Freezer, Oven - Self Cleaning, Oven/Range - Electric, Oven - Wall, Refrigerator, Stainless Steel Appliances, Washer, Water Conditioner - Owned, Water Heater, Water Heater - High-Efficiency
Fireplace Y
Window Features Double Hung,Double Pane,Insulated,Screens
Appliance Built-In Microwave, Cooktop, Dishwasher, Disposal, Dryer, Dryer - Electric, Dryer - Front Loading, Icemaker, Freezer, Oven - Self Cleaning, Oven/Range - Electric, Oven - Wall, Refrigerator, Stainless Steel Appliances, Washer, Water Conditioner - Owned, Water Heater, Water Heater - High-Efficiency
Heat Source Propane - Owned
Laundry Main Floor, Washer In Unit, Dryer In Unit
Exterior
Exterior Feature Deck(s), Patio(s), Porch(es), Wrap Around
Parking Features Garage - Side Entry, Garage Door Opener
Garage Spaces 6.0
Fence Decorative, Partially, Wood
Water Access N
View Trees/Woods, Garden/Lawn
Roof Type Composite
Accessibility None
Porch Deck(s), Patio(s), Porch(es), Wrap Around
Attached Garage 2
Total Parking Spaces 6
Garage Y
Building
Lot Description Backs to Trees, Cul-de-sac, Landscaping, Level, No Thru Street, Trees/Wooded
Story 3
Sewer On Site Septic
Water Well
Architectural Style Colonial, Transitional
Level or Stories 3
Additional Building Above Grade, Below Grade
Structure Type 2 Story Ceilings,9'+ Ceilings,Cathedral Ceilings
New Construction N
Schools
School District Prince William County Public Schools
Others
Pets Allowed Y
HOA Fee Include Common Area Maintenance
Senior Community No
Tax ID 7994-16-0406
Ownership Fee Simple
SqFt Source Assessor
Security Features Electric Alarm,Smoke Detector
Special Listing Condition Standard
Pets Allowed Dogs OK, Cats OK
Read Less Info
Want to know what your home might be worth? Contact us for a FREE valuation!

Our team is ready to help you sell your home for the highest possible price ASAP

Bought with Arslan Jamil • Samson Properties
GET MORE INFORMATION
Agent | License ID: 0225193218 - VA, 5003479 - MD
+1(703) 298-7037 | jason@jasonandbonnie.com






